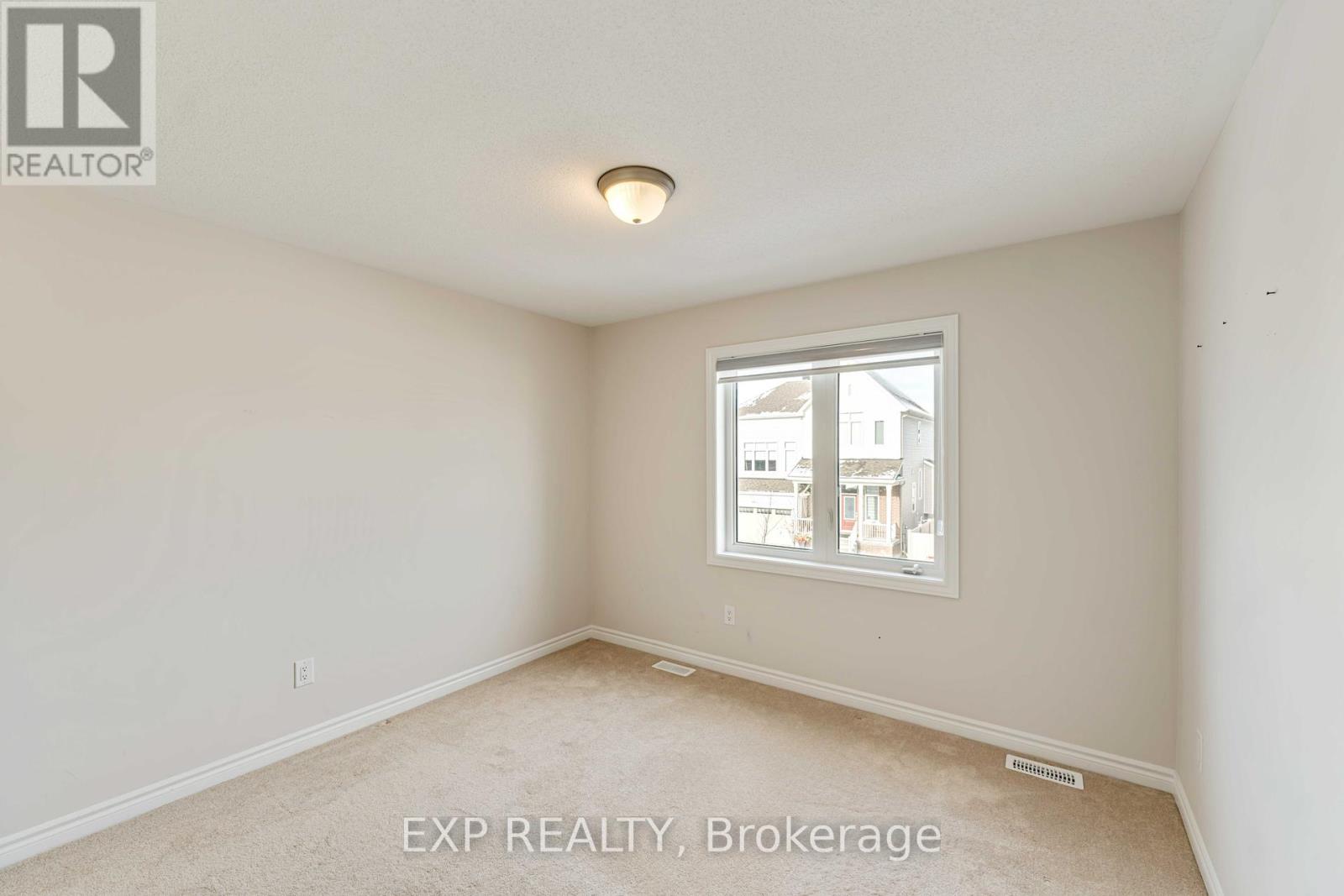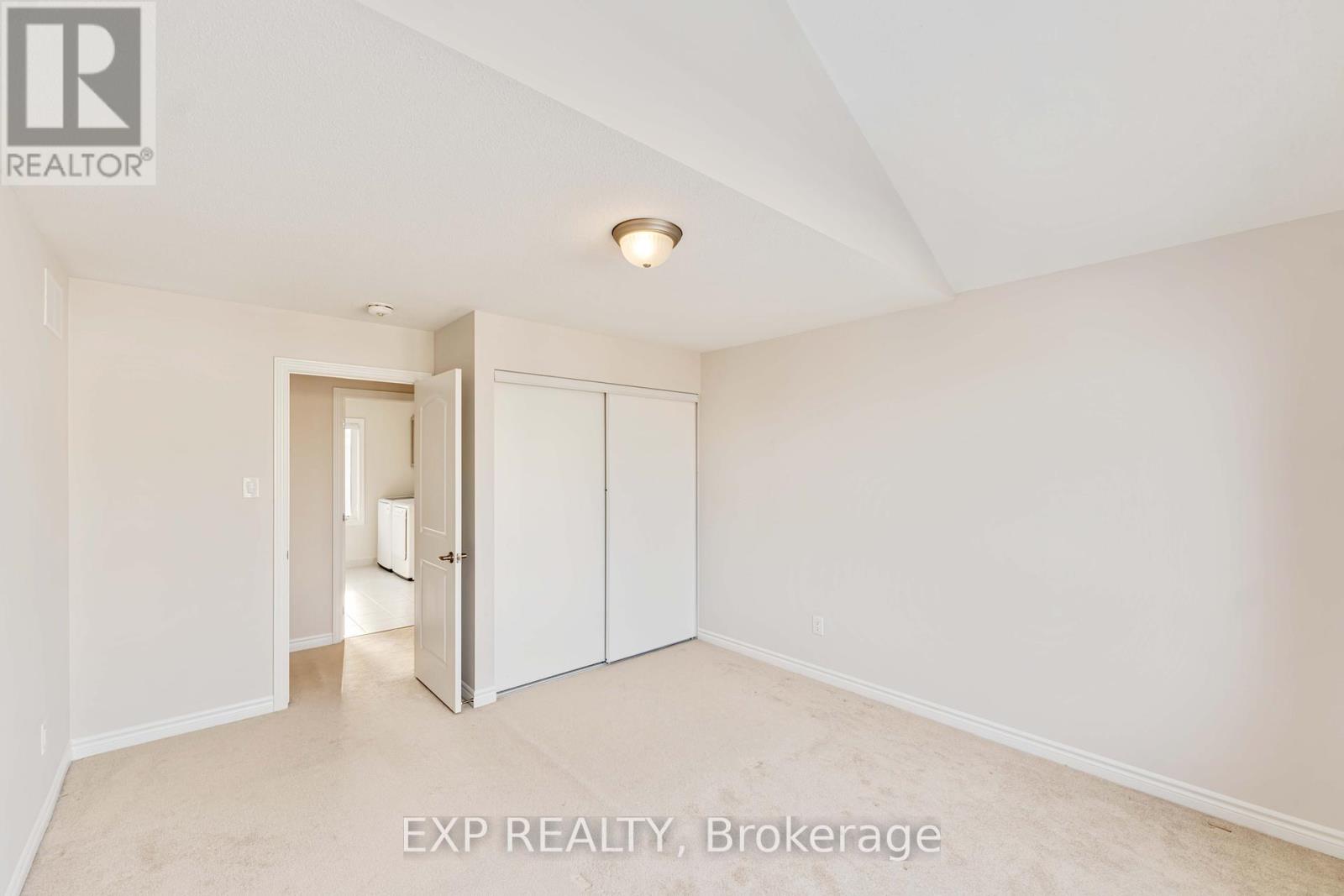170 Aubrais Crescent Ottawa, Ontario K1W 0N2
$3,500 Monthly
Welcome to 170 Aubrais Crescent. This immaculate 3-bedroom, 3.5-bathroom rental home in the sought-after Chapel Hill South neighborhood offers timeless charm and modern convenience. With a two-car garage, a fully finished basement, and a thoughtfully designed layout, this home is perfect for families. Step inside to a grand entrance where gleaming hardwood floors and soaring ceilings set the tone for an open-concept main floor. The spacious kitchen boasts a stylish wrap-around counter, seamlessly flowing into the living and dining area with large windows that fill the space with natural light. From here, step out to a generous backyard, perfect for outdoor family gatherings.Upstairs, the second level features 3 well-sized bedrooms, including a luxurious master suite with a walk-in closet and a spa-like 5-piece ensuite complete with a soaker tub and glass shower. A convenient walk-in laundry room and two full bathrooms ensure functionality and comfort for everyone. The fully finished basement adds even more living space, offering a versatile recreational area and a 3-piece bathroom. This home is impeccably clean and bright, with natural light pouring in from expansive windows that create a warm and inviting ambiance. Located in the heart of Orleans, 170 Aubrais Crescent is steps from top-rated schools, parks, recreation, and all essential amenities. Book your showing today! (id:58043)
Property Details
| MLS® Number | X11914321 |
| Property Type | Single Family |
| Neigbourhood | Chapel Hill South |
| Community Name | 2012 - Chapel Hill South - Orleans Village |
| ParkingSpaceTotal | 4 |
Building
| BathroomTotal | 4 |
| BedroomsAboveGround | 3 |
| BedroomsTotal | 3 |
| BasementDevelopment | Finished |
| BasementType | N/a (finished) |
| ConstructionStyleAttachment | Detached |
| CoolingType | Central Air Conditioning, Air Exchanger |
| ExteriorFinish | Brick Facing |
| FireplacePresent | Yes |
| FoundationType | Poured Concrete |
| HalfBathTotal | 1 |
| HeatingFuel | Natural Gas |
| HeatingType | Forced Air |
| StoriesTotal | 2 |
| SizeInterior | 2499.9795 - 2999.975 Sqft |
| Type | House |
| UtilityWater | Municipal Water |
Parking
| Attached Garage |
Land
| Acreage | No |
| Sewer | Sanitary Sewer |
Rooms
| Level | Type | Length | Width | Dimensions |
|---|---|---|---|---|
| Second Level | Bedroom | 3.9 m | 4.8 m | 3.9 m x 4.8 m |
| Second Level | Bedroom 2 | 3.3 m | 3 m | 3.3 m x 3 m |
| Second Level | Bedroom 3 | 3.6 m | 3.3 m | 3.6 m x 3.3 m |
| Second Level | Bathroom | 1.5 m | 2.3 m | 1.5 m x 2.3 m |
| Second Level | Bathroom | 1.2 m | 2 m | 1.2 m x 2 m |
| Basement | Bathroom | 1.2 m | 2 m | 1.2 m x 2 m |
| Ground Level | Family Room | 4.3 m | 4.2 m | 4.3 m x 4.2 m |
| Ground Level | Dining Room | 4.2 m | 3.3 m | 4.2 m x 3.3 m |
Interested?
Contact us for more information
Leeda Tahiri
Salesperson
485 Industrial Ave
Ottawa, Ontario K1G 0Z1




































