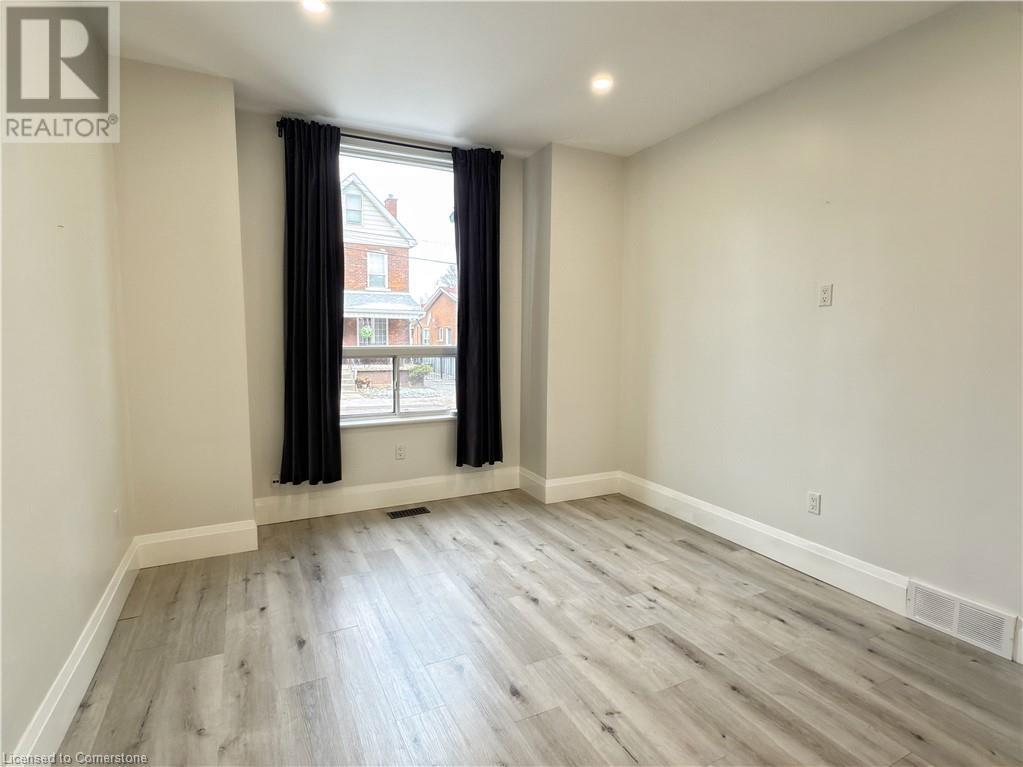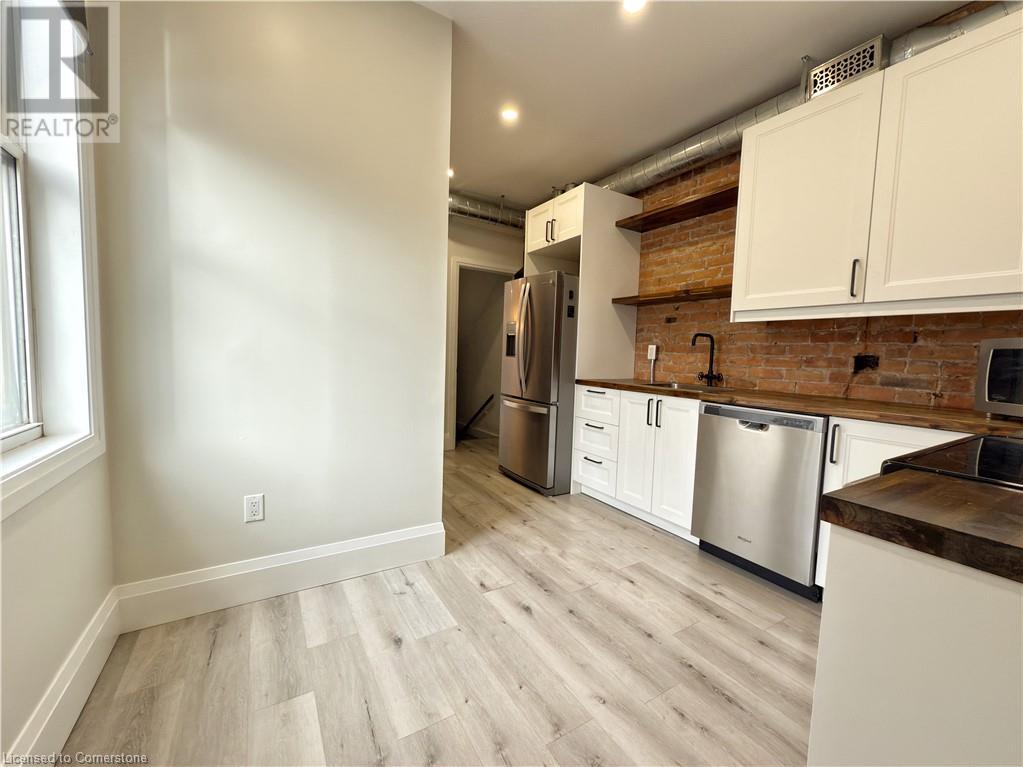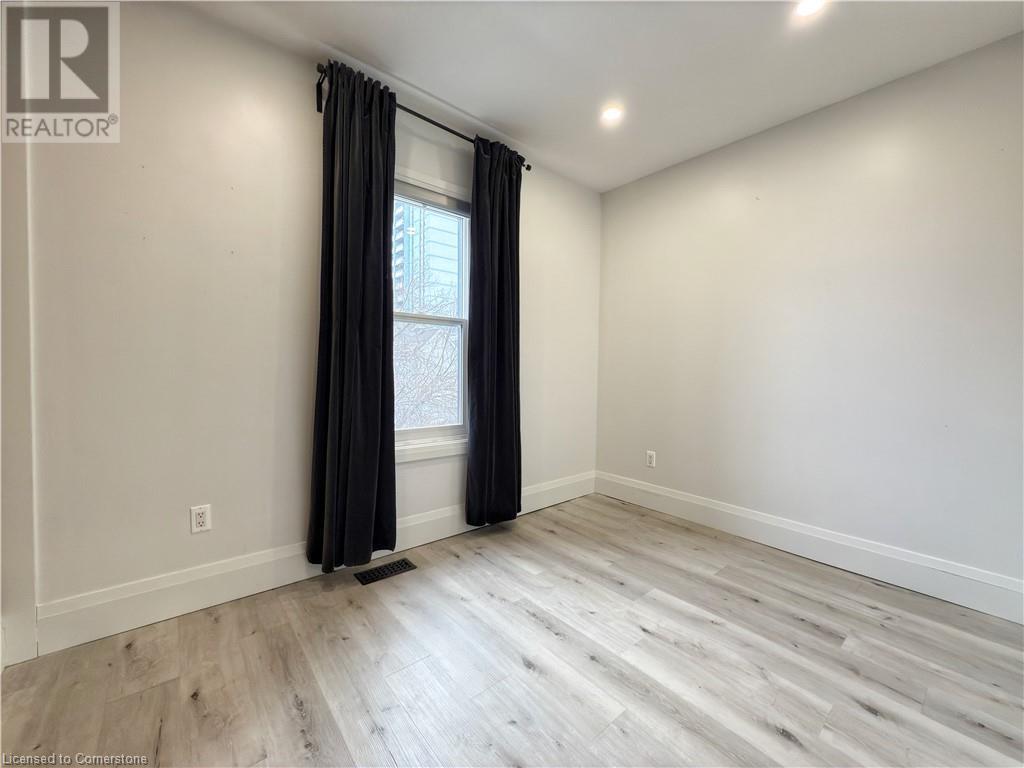170 Ray Street N Hamilton, Ontario L8R 2Y2
$3,000 Monthly
Stunning and sophisticated home in the heart of Hamilton. Enjoy modern living in this newly renovated solid brick 3-bedroom, 2-bathroom home located in one of Hamilton’s most desirable downtown neighbourhoods. The contemporary and stylish finishes creates a warm, classy and fashionable living environment. This home also includes one parking space and a fenced in yard to provide you with a safe and private outdoor experience. Close to the 403 and GO station makes this home perfect for those who commute to work. A short walk to trendy Locke Street and James Street N to enjoy the boutique shops and fine restaurants. (id:58043)
Property Details
| MLS® Number | 40689042 |
| Property Type | Single Family |
| Neigbourhood | Strathcona |
| AmenitiesNearBy | Public Transit, Schools, Shopping |
| Features | Paved Driveway |
| ParkingSpaceTotal | 1 |
Building
| BathroomTotal | 2 |
| BedroomsAboveGround | 3 |
| BedroomsTotal | 3 |
| Appliances | Central Vacuum, Dishwasher, Dryer, Microwave, Refrigerator, Stove, Washer, Hood Fan, Window Coverings |
| ArchitecturalStyle | 2 Level |
| BasementDevelopment | Unfinished |
| BasementType | Full (unfinished) |
| ConstructionStyleAttachment | Semi-detached |
| CoolingType | Central Air Conditioning |
| ExteriorFinish | Brick |
| FoundationType | Stone |
| HeatingFuel | Natural Gas |
| HeatingType | Forced Air |
| StoriesTotal | 2 |
| SizeInterior | 1294 Sqft |
| Type | House |
| UtilityWater | Municipal Water |
Land
| AccessType | Road Access, Highway Nearby |
| Acreage | No |
| LandAmenities | Public Transit, Schools, Shopping |
| Sewer | Municipal Sewage System |
| SizeDepth | 100 Ft |
| SizeFrontage | 20 Ft |
| SizeTotalText | Under 1/2 Acre |
| ZoningDescription | D |
Rooms
| Level | Type | Length | Width | Dimensions |
|---|---|---|---|---|
| Second Level | 4pc Bathroom | Measurements not available | ||
| Second Level | Bedroom | 10'8'' x 7'8'' | ||
| Second Level | Bedroom | 9'10'' x 10'5'' | ||
| Second Level | Den | 6'11'' x 11'3'' | ||
| Second Level | Primary Bedroom | 8'7'' x 12'6'' | ||
| Basement | Laundry Room | 9'5'' x 13'5'' | ||
| Main Level | Office | 10'8'' x 11'4'' | ||
| Main Level | 3pc Bathroom | Measurements not available | ||
| Main Level | Kitchen | 10'8'' x 15'4'' | ||
| Main Level | Dining Room | 12'5'' x 10'7'' | ||
| Main Level | Living Room | 12'5'' x 16'5'' |
https://www.realtor.ca/real-estate/27880477/170-ray-street-n-hamilton
Interested?
Contact us for more information
Sean Kavanagh
Salesperson
21 King Street W 5th Floor
Hamilton, Ontario L8P 4W7
Leo Manchisi
Salesperson
2010 Winston Park Dr - Unit 290a
Oakville, Ontario L6H 5R7


































