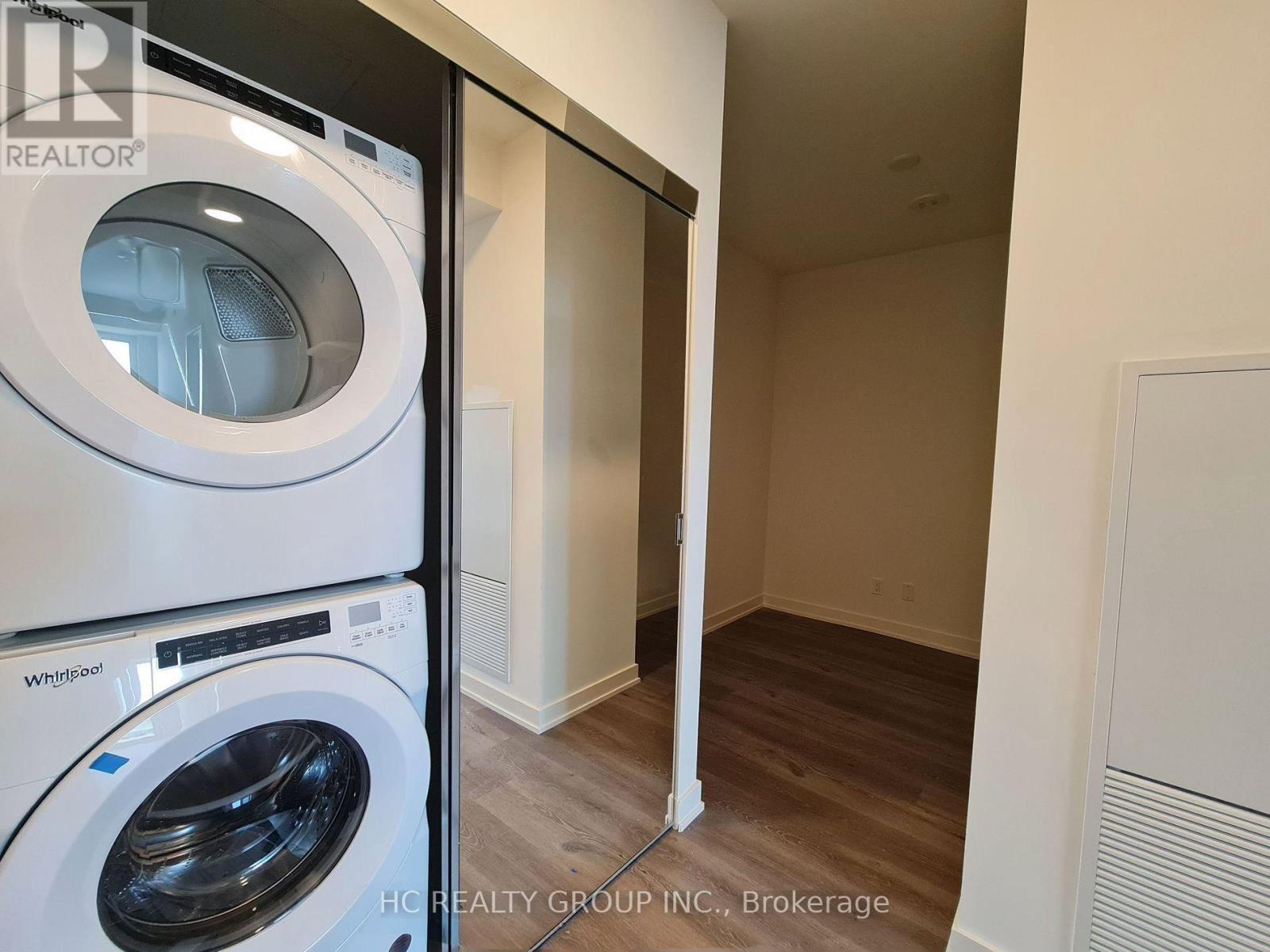1701 - 10 Deerlick Court Toronto, Ontario M3A 1Y4
$2,500 Monthly
**The Ravine** A New Condo in the Heart of North York. Designs By Cecconi And Simone. Enjoy having transit at your doorstep. This modern spacious unit boasts soaring 9 Foot ceilings. This unit has a desired South Exposure, is sun filled and offers a balcony with a view towards the Ravine and Downtown Toronto Skyline. Amazing open concept layout with combined with living, dining and kitchen perfect for entertaining. This unit offers a large den which can be used as a office or 2nd bedroom. Minutes to Ravine, Hiking Trails, Shopping, Restaurants, Cafes, Schools, Parks. Close to Shops On Don Mills, Easy Access To DVP & Highways. (id:58043)
Property Details
| MLS® Number | C12180558 |
| Property Type | Single Family |
| Community Name | Parkwoods-Donalda |
| Amenities Near By | Hospital, Park, Public Transit, Schools |
| Community Features | Pet Restrictions |
| Features | Balcony |
| Parking Space Total | 1 |
| View Type | View |
Building
| Bathroom Total | 2 |
| Bedrooms Above Ground | 1 |
| Bedrooms Below Ground | 1 |
| Bedrooms Total | 2 |
| Age | New Building |
| Amenities | Security/concierge, Exercise Centre, Party Room, Visitor Parking, Storage - Locker |
| Appliances | Dishwasher, Dryer, Microwave, Range, Washer, Refrigerator |
| Basement Features | Apartment In Basement |
| Basement Type | N/a |
| Cooling Type | Central Air Conditioning |
| Exterior Finish | Concrete |
| Flooring Type | Laminate |
| Heating Fuel | Natural Gas |
| Heating Type | Forced Air |
| Size Interior | 600 - 699 Ft2 |
| Type | Apartment |
Parking
| Underground | |
| Garage |
Land
| Acreage | No |
| Land Amenities | Hospital, Park, Public Transit, Schools |
Rooms
| Level | Type | Length | Width | Dimensions |
|---|---|---|---|---|
| Flat | Primary Bedroom | 11.09 m | 9.77 m | 11.09 m x 9.77 m |
| Flat | Dining Room | 9.51 m | 8.69 m | 9.51 m x 8.69 m |
| Flat | Kitchen | 9.51 m | 8.69 m | 9.51 m x 8.69 m |
| Flat | Den | 8.79 m | 7.97 m | 8.79 m x 7.97 m |
| Flat | Living Room | 12.53 m | 9.64 m | 12.53 m x 9.64 m |
Contact Us
Contact us for more information

Matthew Wong
Salesperson
9206 Leslie St 2nd Flr
Richmond Hill, Ontario L4B 2N8
(905) 889-9969
(905) 889-9979
www.hcrealty.ca/












