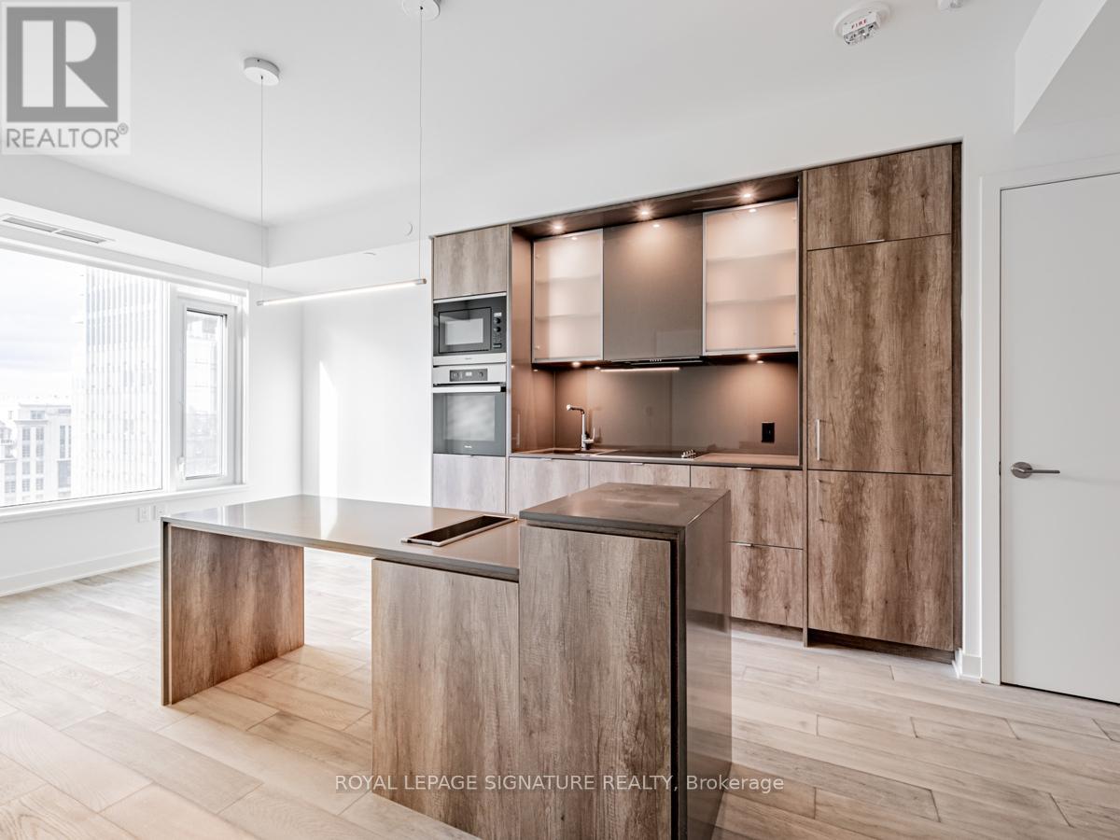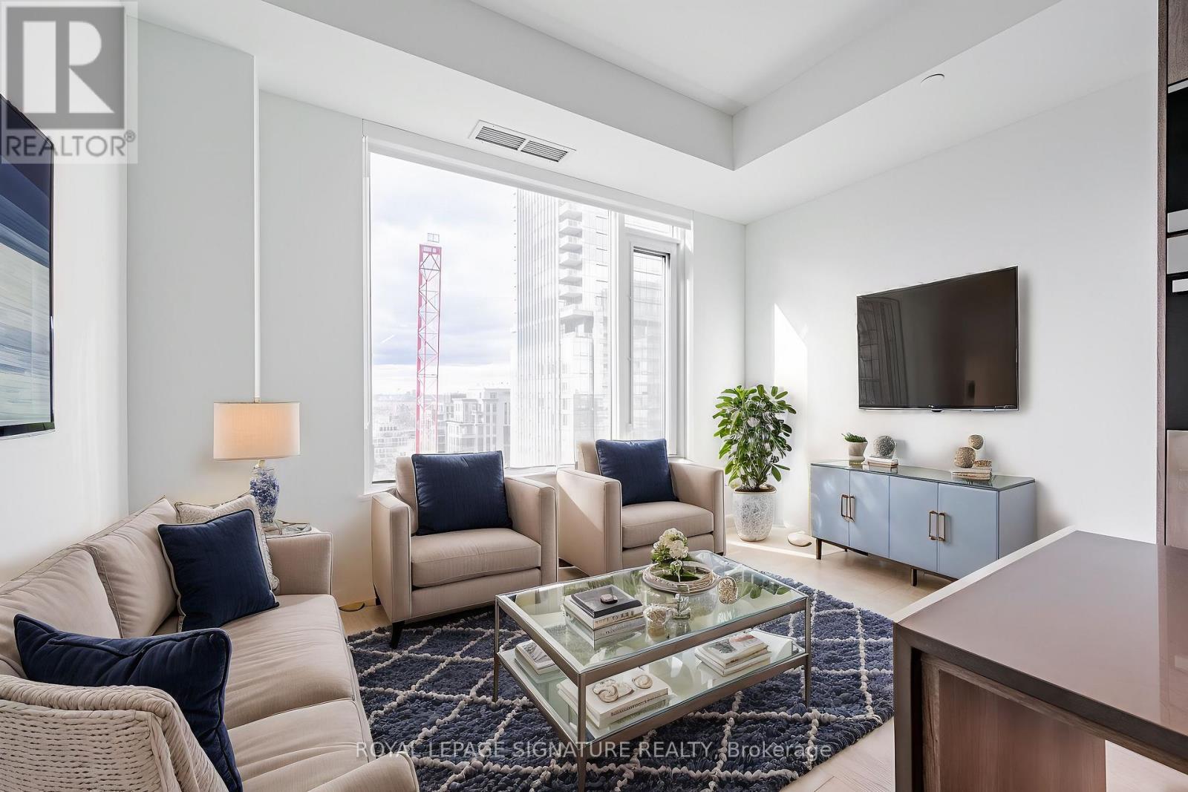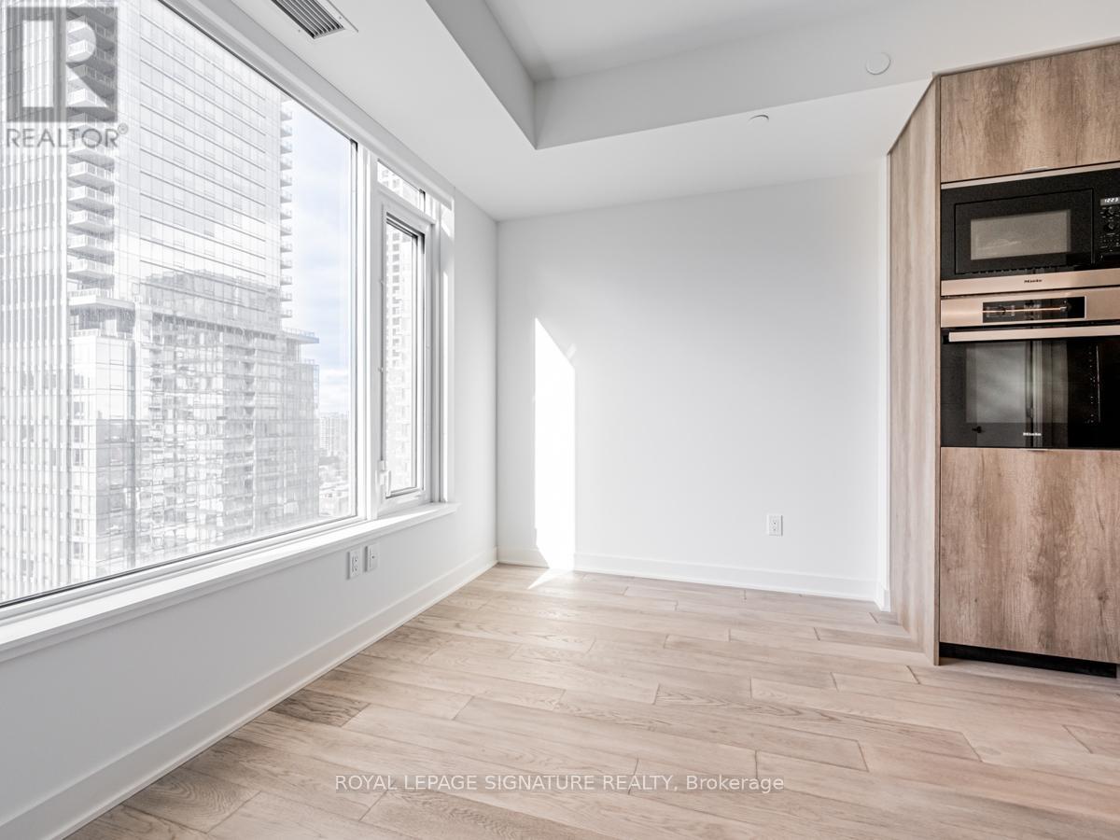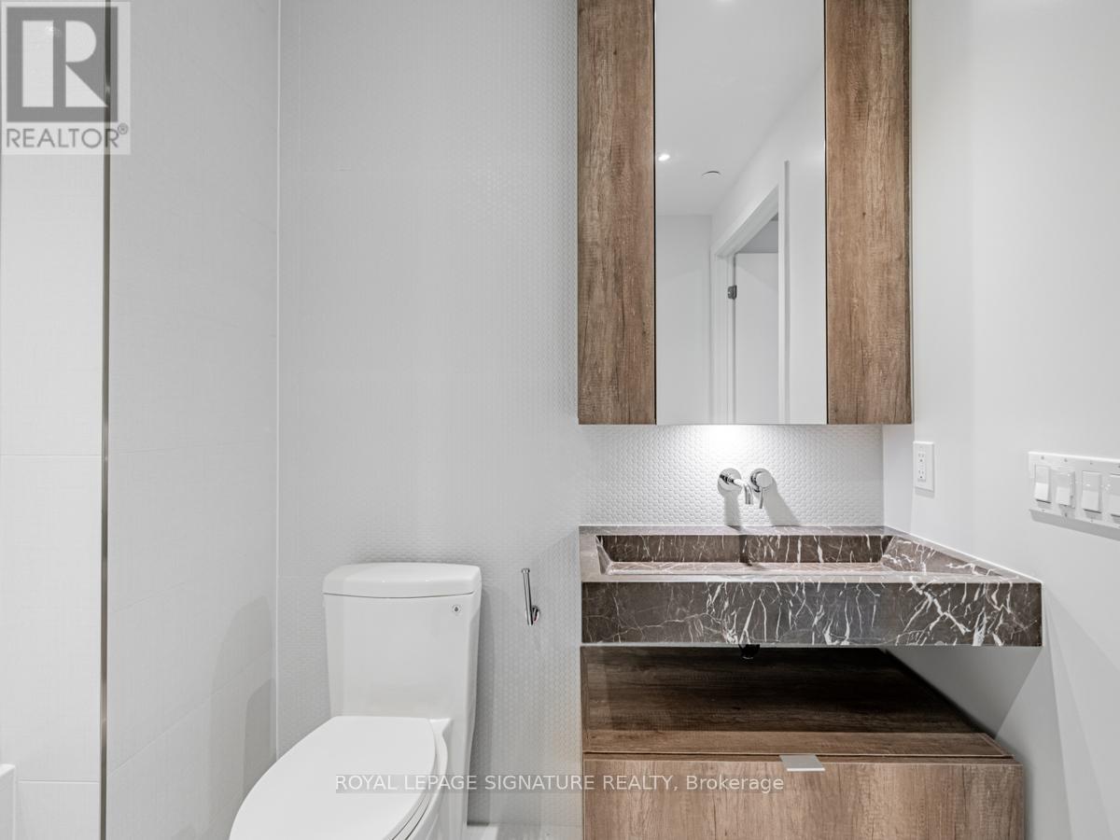1701 - 11 Yorkville Avenue Toronto, Ontario M4W 1L2
$2,550 Monthly
Experience luxury living on the 17th floor of this prestigious Yorkville building with stunning west-facing views of Toronto! This elegantly designed 581 square foot 1 bedroom plus den residence offers the perfect blend of beauty, quality, and comfort, tailored to well-cultured and discerning individuals. Enjoy world-class amenities, including an infinity edge indoor/outdoor pool, multifunctional space, piano lounge, wine dining room, fitness centre and outdoor lounge equipped with BBQs for those hot summer days. A zen garden or a fully equipped business centre, for when you are not so 'zen'. Whether you're looking out of your window at the Four Seasons for your next spa visit or a shopping trip to the upcoming high-end retail, this is more than just a home; it's a lifestyle in one of Toronto's most sought-after neighborhoods. Don't miss the opportunity to experience unparalleled luxury! **** EXTRAS **** Some Photos Virtually Staged. Appliances: B/I Fridge, Glass Stove Cooktop, B/I Dishwasher & B/I Microwave. Ensuite Washer/Dryer. (id:58043)
Property Details
| MLS® Number | C11915614 |
| Property Type | Single Family |
| Neigbourhood | Bloor Street Culture Corridor |
| Community Name | Annex |
| AmenitiesNearBy | Public Transit |
| CommunityFeatures | Pet Restrictions |
| Features | Carpet Free |
| PoolType | Indoor Pool, Outdoor Pool |
| ViewType | City View |
Building
| BathroomTotal | 1 |
| BedroomsAboveGround | 1 |
| BedroomsBelowGround | 1 |
| BedroomsTotal | 2 |
| Amenities | Security/concierge, Exercise Centre |
| CoolingType | Central Air Conditioning |
| ExteriorFinish | Concrete |
| FireProtection | Smoke Detectors |
| FlooringType | Laminate |
| HeatingFuel | Natural Gas |
| HeatingType | Forced Air |
| SizeInterior | 499.9955 - 598.9955 Sqft |
| Type | Apartment |
Parking
| Underground |
Land
| Acreage | No |
| LandAmenities | Public Transit |
Rooms
| Level | Type | Length | Width | Dimensions |
|---|---|---|---|---|
| Flat | Living Room | 5.49 m | 3.61 m | 5.49 m x 3.61 m |
| Flat | Dining Room | 5.49 m | 3.61 m | 5.49 m x 3.61 m |
| Flat | Kitchen | 5.49 m | 3.61 m | 5.49 m x 3.61 m |
| Flat | Primary Bedroom | 3.99 m | 2.44 m | 3.99 m x 2.44 m |
| Flat | Den | 1.17 m | 1.45 m | 1.17 m x 1.45 m |
https://www.realtor.ca/real-estate/27784814/1701-11-yorkville-avenue-toronto-annex-annex
Interested?
Contact us for more information
Tonille Giovis
Salesperson
8 Sampson Mews Suite 201 The Shops At Don Mills
Toronto, Ontario M3C 0H5
Christine Sweeny
Salesperson
8 Sampson Mews Suite 201 The Shops At Don Mills
Toronto, Ontario M3C 0H5






























