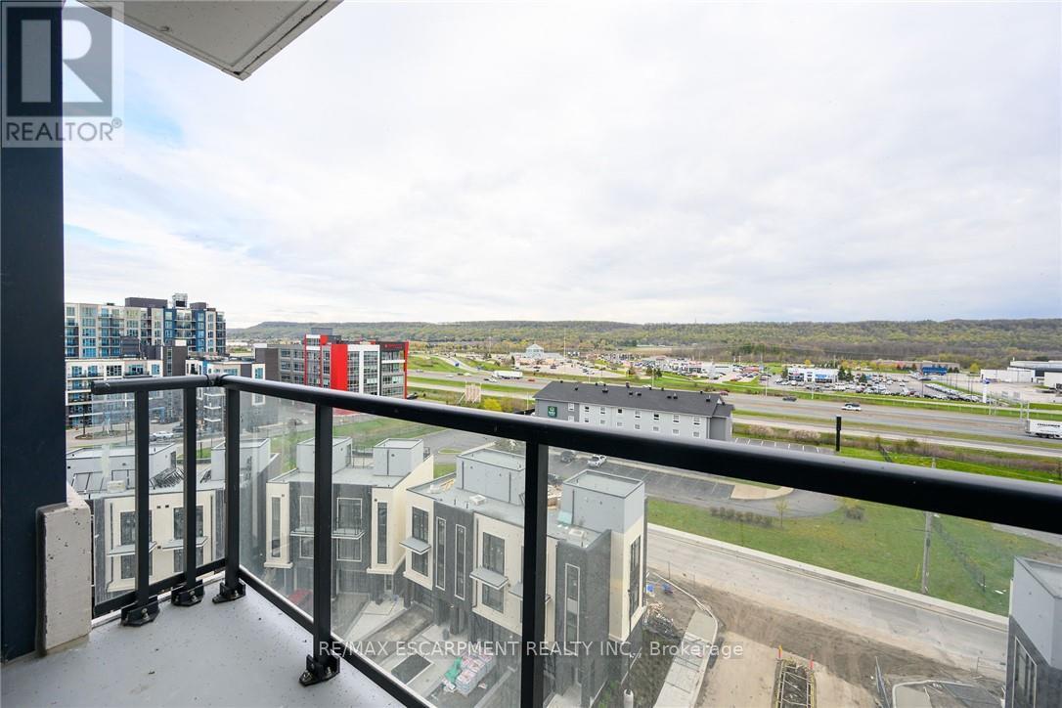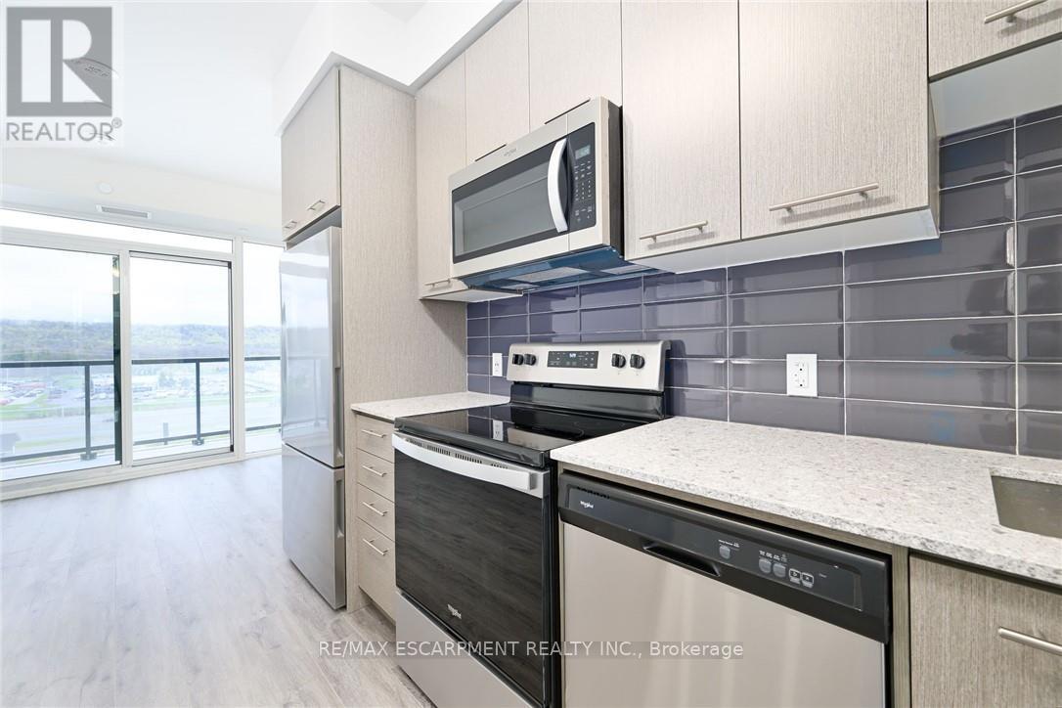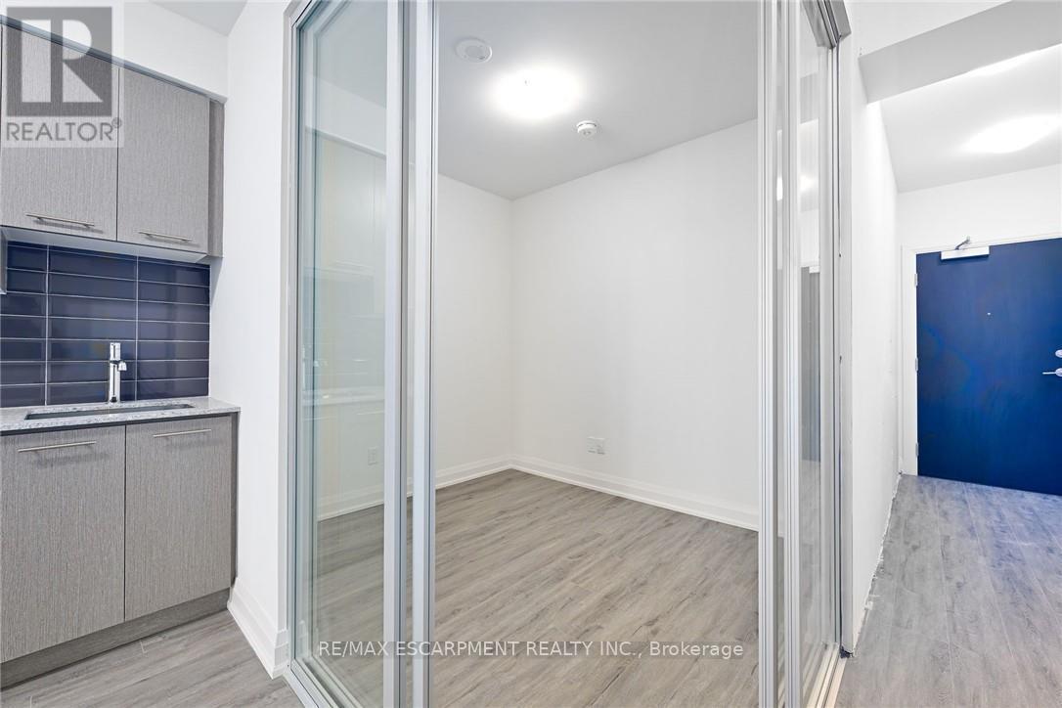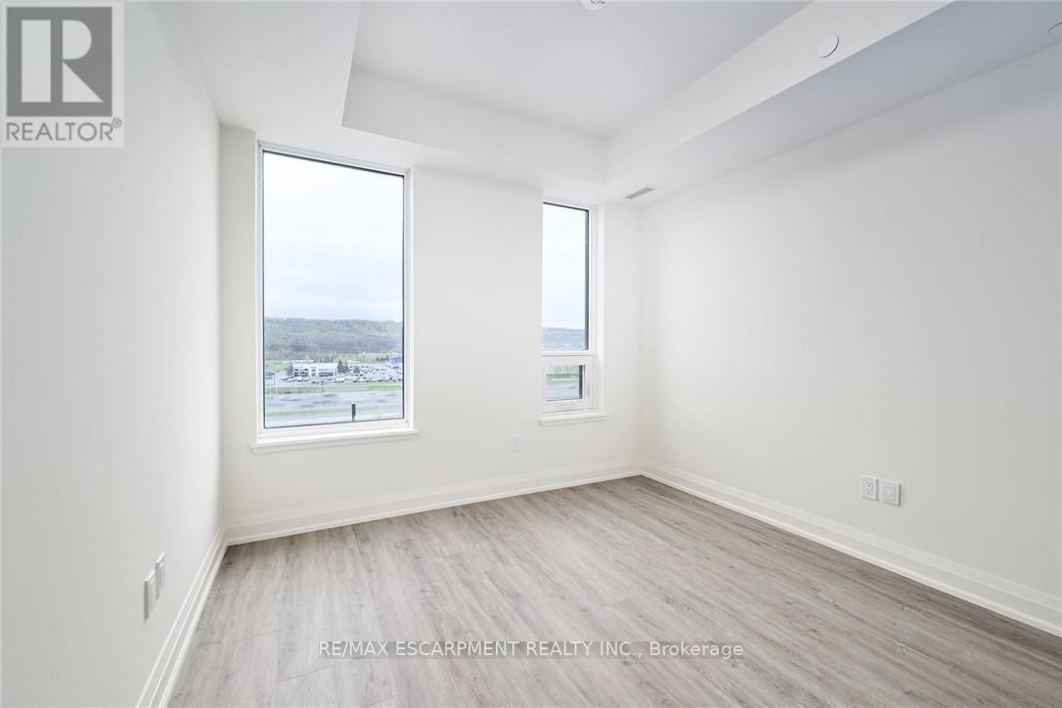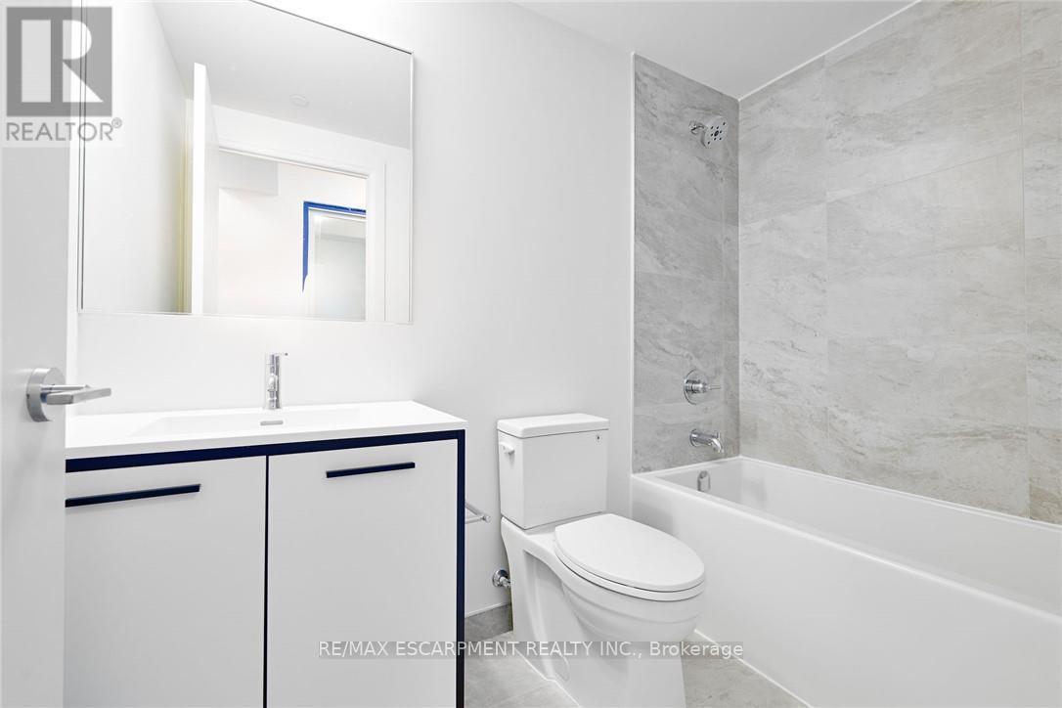1701 - 385 Winston Road Grimsby, Ontario L3M 4E8
$2,300 Monthly
Welcome to *The Odyssey*, a stunning 2-bedroom, 2-bathroom condo located in the desirable community of Grimsby on the Lake. This beautifully designed unit by Rosehaven offers 720 sq. ft. of living space, featuring a modern kitchen with quartz countertops, a stylish backsplash, and stainless steel appliances, as well as in-suite laundry. The open-concept floor plan seamlessly blends the living area and bedrooms, creating a comfortable and inviting atmosphere. Sliding glass doors lead to a private balcony, perfect for enjoying serene escarpment views. Residents have access to a variety of amenities, including a rooftop sky lounge/party room, a fully-equipped gym with a yoga room, and a dog spa. The location is ideal for commuters, with nearby restaurants, a barbershop, nail salons, and beautiful lakefront walking trails. Plus, with future VIA rail access, travel is a breeze. Fall in love with this move-in-ready condo and embrace the vibrant lifestyle by the lake. (id:58043)
Property Details
| MLS® Number | X12185787 |
| Property Type | Single Family |
| Community Name | 540 - Grimsby Beach |
| Amenities Near By | Beach, Hospital, Park, Place Of Worship, Public Transit |
| Community Features | Pet Restrictions |
| Features | Elevator, Balcony, Carpet Free |
| Parking Space Total | 1 |
Building
| Bathroom Total | 2 |
| Bedrooms Above Ground | 2 |
| Bedrooms Total | 2 |
| Age | 0 To 5 Years |
| Amenities | Security/concierge, Exercise Centre, Recreation Centre, Storage - Locker |
| Appliances | Dishwasher, Dryer, Garage Door Opener, Microwave, Stove, Refrigerator |
| Cooling Type | Central Air Conditioning |
| Exterior Finish | Wood, Concrete |
| Fire Protection | Security Guard, Smoke Detectors |
| Foundation Type | Poured Concrete |
| Heating Fuel | Natural Gas |
| Heating Type | Heat Pump |
| Size Interior | 700 - 799 Ft2 |
| Type | Apartment |
Parking
| Underground | |
| Garage |
Land
| Acreage | No |
| Land Amenities | Beach, Hospital, Park, Place Of Worship, Public Transit |
Rooms
| Level | Type | Length | Width | Dimensions |
|---|---|---|---|---|
| Main Level | Living Room | 3.17 m | 2.54 m | 3.17 m x 2.54 m |
| Main Level | Dining Room | 2.97 m | 2.44 m | 2.97 m x 2.44 m |
| Main Level | Kitchen | 3.51 m | 2.97 m | 3.51 m x 2.97 m |
| Main Level | Primary Bedroom | 3.05 m | 3.66 m | 3.05 m x 3.66 m |
| Main Level | Bathroom | 2.56 m | 1.25 m | 2.56 m x 1.25 m |
| Main Level | Bedroom 2 | 3.05 m | 2.44 m | 3.05 m x 2.44 m |
| Main Level | Bathroom | 2.52 m | 1.25 m | 2.52 m x 1.25 m |
| Main Level | Laundry Room | 1.07 m | 0.99 m | 1.07 m x 0.99 m |
Contact Us
Contact us for more information
Sarbjit Singh
Broker
325 Winterberry Drive #4b
Hamilton, Ontario L8J 0B6
(905) 573-1188
(905) 573-1189
















