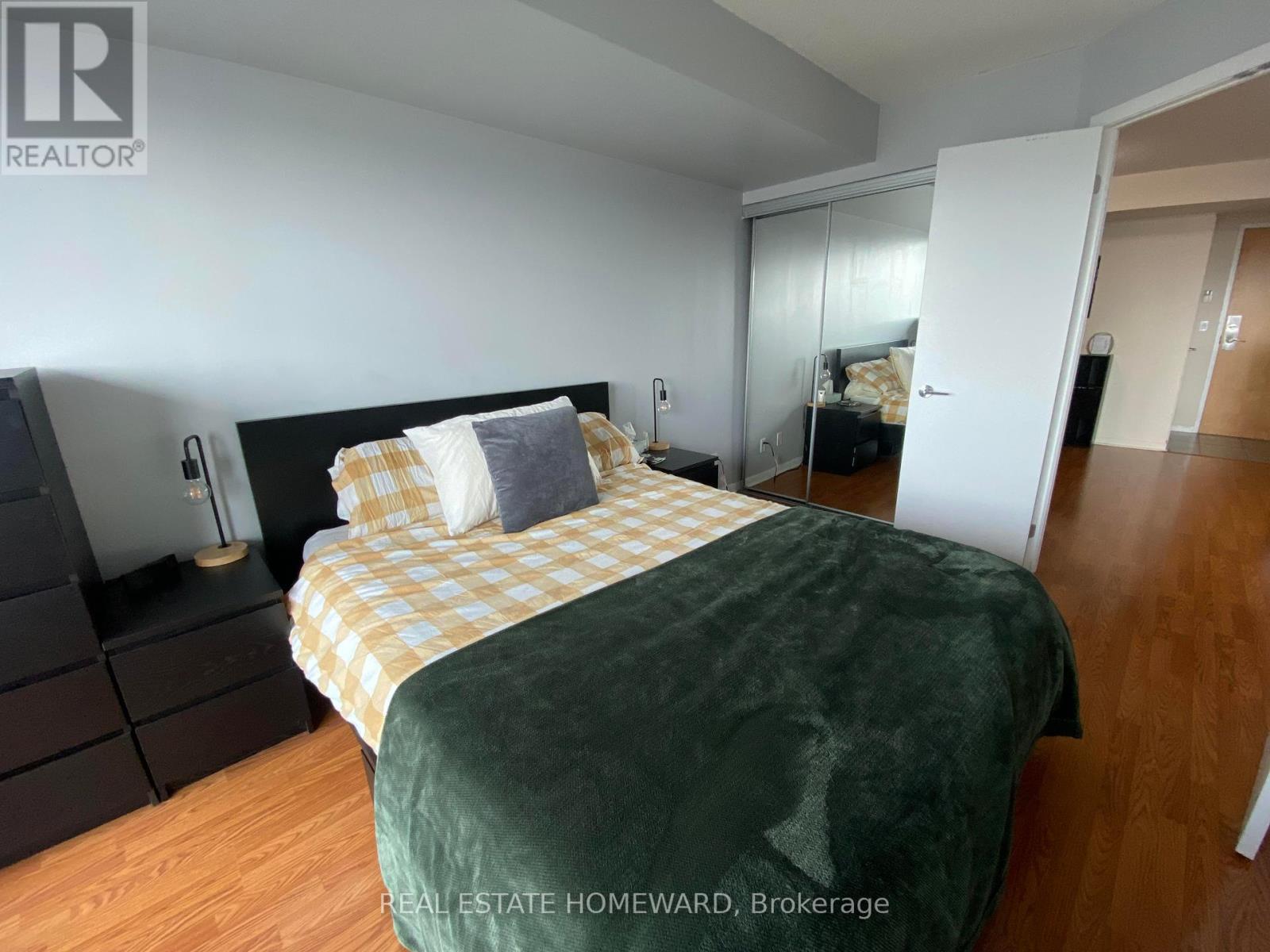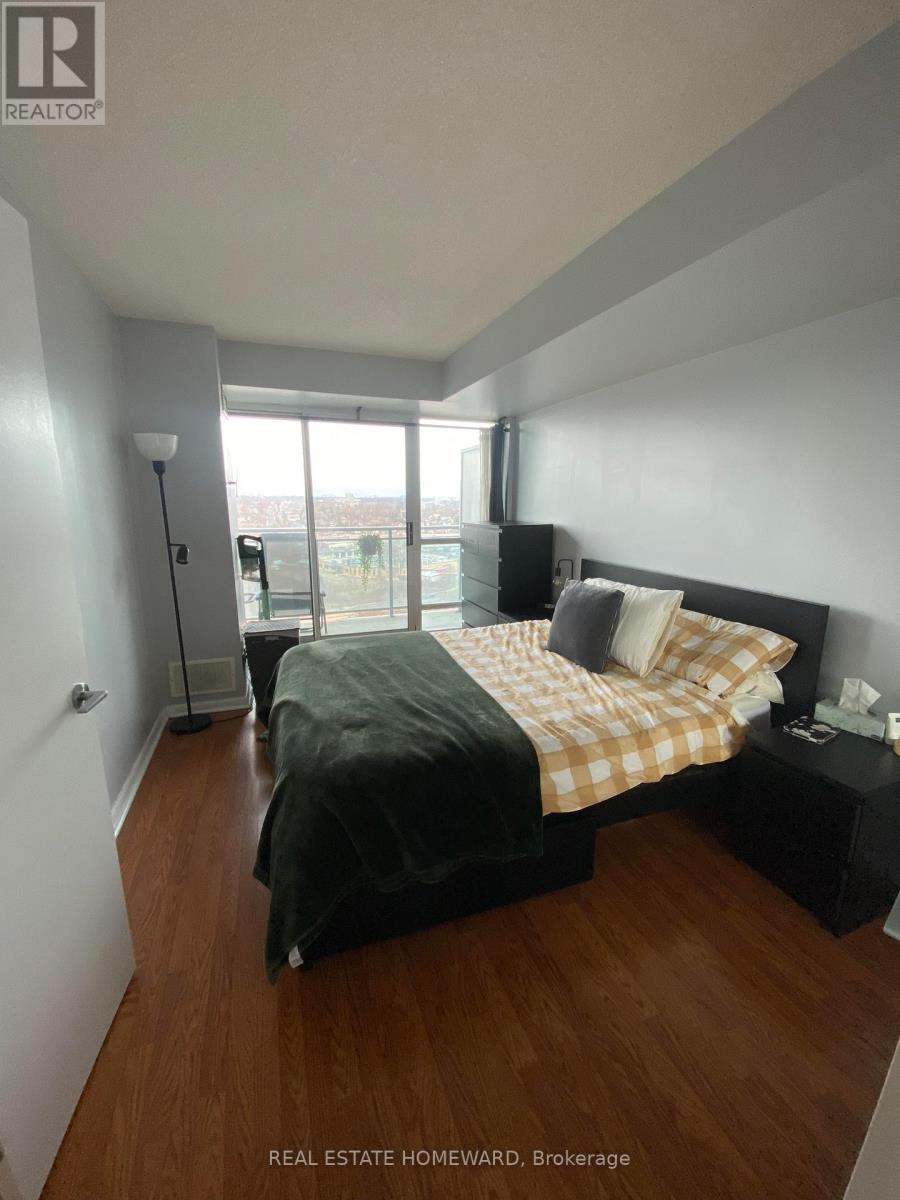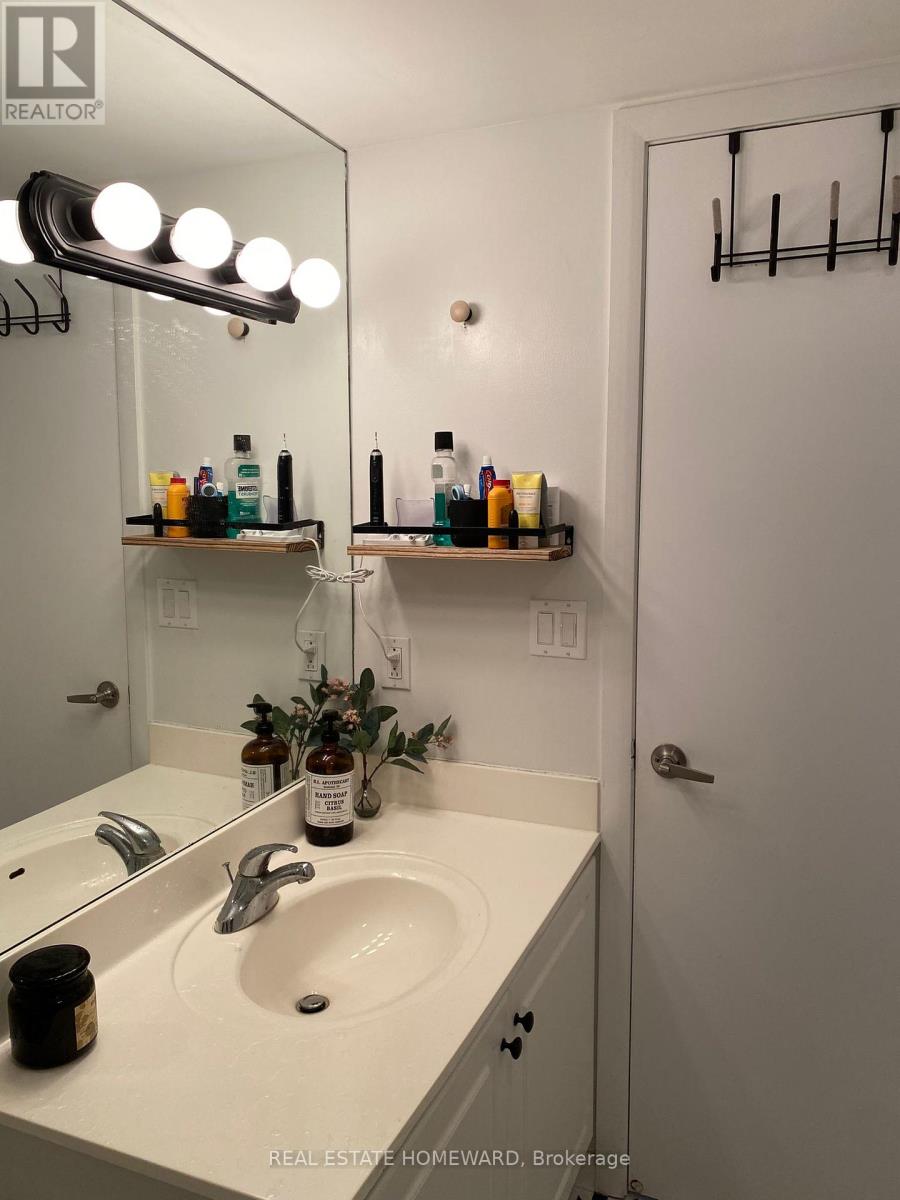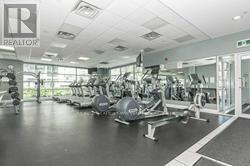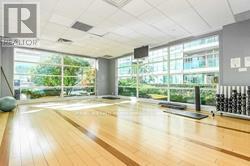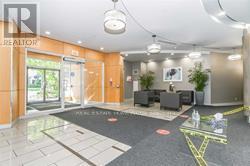1702 - 185 Legion Road N Toronto, Ontario M8Y 0A1
$2,600 Monthly
Bright & Spacious 1 + 1 @ The Tides Is Ready To Impress.Meticulously Maintained With Versatile Layout.Striking Modern Kitchen With Generous Cupboard Space And Breakfast Bar Flows Smoothly Into Living Space.Extra Large Balcony.Large Den In Addition To Very Well Endowed Primary Bedroom.Chic 4 Pc Bathroom Adorned With Classic Tile.Steps To Lake/Trails.Close To Dt, Ttc,Airport,Highways,Groceries,& Shops.Ss Fridge/Stove,B/I Microwave,B/I Dishwasher,Washer/Dryer. (id:58043)
Property Details
| MLS® Number | W11888532 |
| Property Type | Single Family |
| Community Name | Mimico |
| AmenitiesNearBy | Marina, Park, Public Transit |
| CommunityFeatures | Pet Restrictions, Community Centre |
| Features | Balcony |
| ParkingSpaceTotal | 1 |
| PoolType | Outdoor Pool |
| Structure | Squash & Raquet Court |
| WaterFrontType | Waterfront |
Building
| BathroomTotal | 1 |
| BedroomsAboveGround | 1 |
| BedroomsBelowGround | 1 |
| BedroomsTotal | 2 |
| Amenities | Security/concierge, Exercise Centre, Party Room, Storage - Locker |
| CoolingType | Central Air Conditioning |
| ExteriorFinish | Concrete |
| FlooringType | Laminate |
| HeatingFuel | Natural Gas |
| HeatingType | Forced Air |
| SizeInterior | 599.9954 - 698.9943 Sqft |
| Type | Apartment |
Parking
| Underground |
Land
| Acreage | No |
| LandAmenities | Marina, Park, Public Transit |
| SurfaceWater | Lake/pond |
Rooms
| Level | Type | Length | Width | Dimensions |
|---|---|---|---|---|
| Main Level | Living Room | 5.05 m | 3.35 m | 5.05 m x 3.35 m |
| Main Level | Dining Room | 5.05 m | 3.35 m | 5.05 m x 3.35 m |
| Main Level | Kitchen | 2.75 m | 2.75 m | 2.75 m x 2.75 m |
| Main Level | Primary Bedroom | 4.45 m | 2.9 m | 4.45 m x 2.9 m |
| Main Level | Den | 3.05 m | 2.35 m | 3.05 m x 2.35 m |
https://www.realtor.ca/real-estate/27728403/1702-185-legion-road-n-toronto-mimico-mimico
Interested?
Contact us for more information
Jesse Edward Rycroft
Salesperson
1858 Queen Street E.
Toronto, Ontario M4L 1H1







