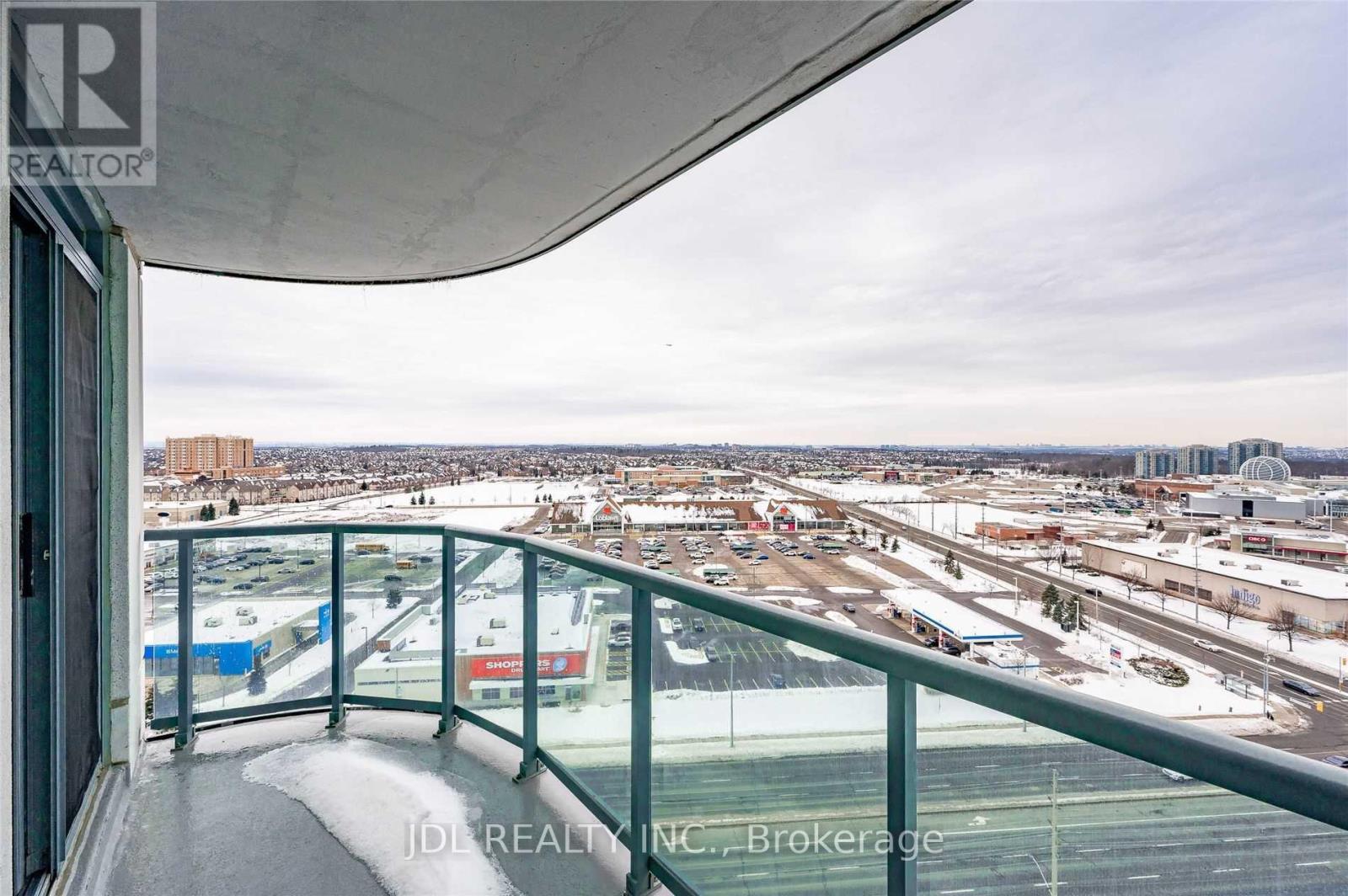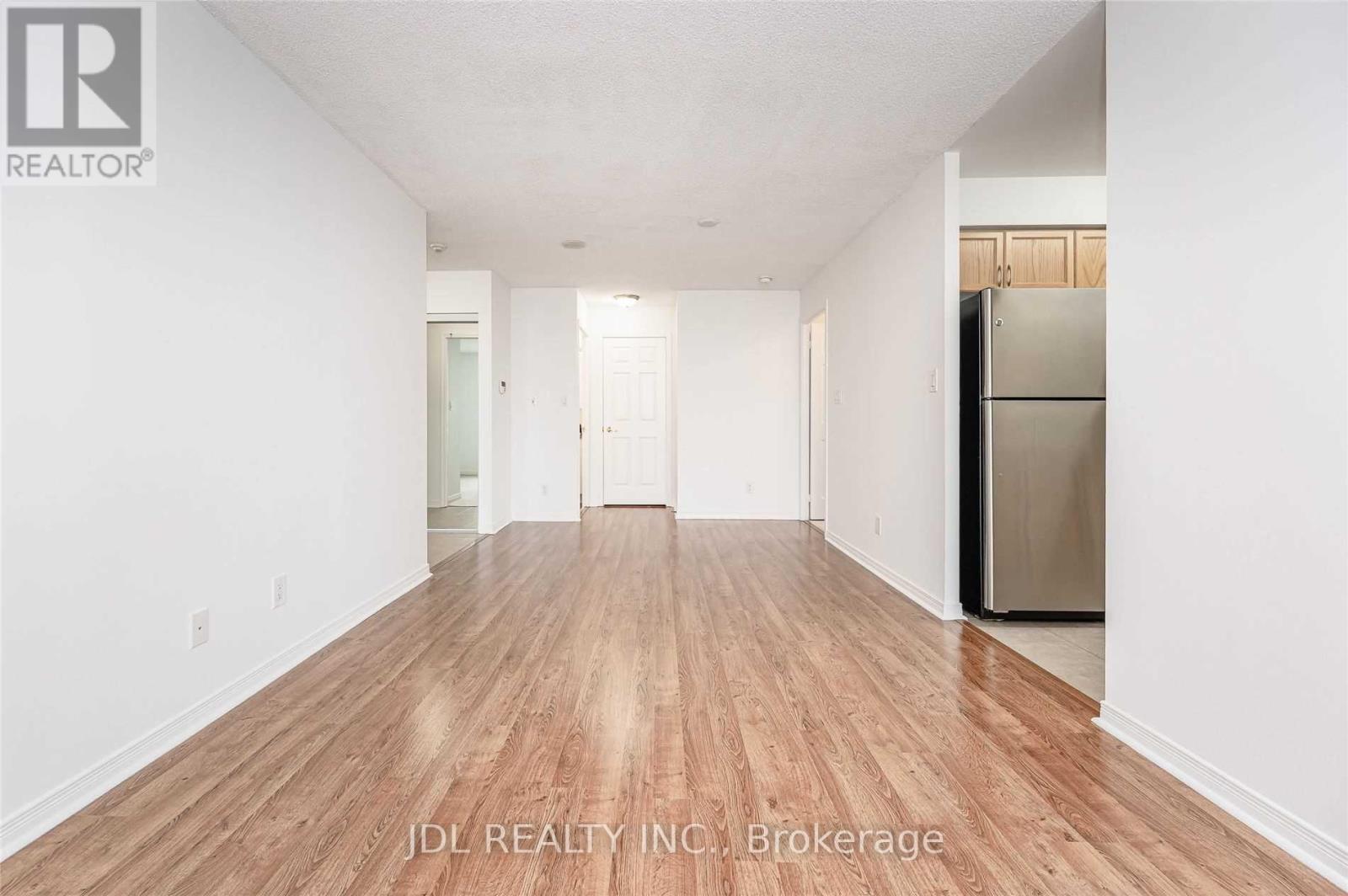1703 - 4850 Glen Erin Drive Mississauga, Ontario L5M 7S1
2 Bedroom
2 Bathroom
799.9932 - 898.9921 sqft
Central Air Conditioning
Forced Air
$3,000 Monthly
Central Mississauga Location, Premium Corner And Steps From All Major Conveniences. Public Transit At Doorstep. Across From Loblaws, Erin Mills Town Centre Shopping And John C Pallett Park. Walking Distance To Two Elementary Schools And Many Shops, Restaurants And Amenities. Well Maintained Corner Unit Features A Large Nw Facing Balcony, An Ensuite Bathroom In The Large Master Bedroom And A Bright Open Concept Living Room.1 Parking Spot And Locker Included. (id:58043)
Property Details
| MLS® Number | W9351630 |
| Property Type | Single Family |
| Neigbourhood | Central Erin Mills |
| Community Name | Central Erin Mills |
| CommunityFeatures | Pet Restrictions |
| Features | Balcony |
| ParkingSpaceTotal | 1 |
Building
| BathroomTotal | 2 |
| BedroomsAboveGround | 2 |
| BedroomsTotal | 2 |
| Amenities | Storage - Locker |
| CoolingType | Central Air Conditioning |
| ExteriorFinish | Concrete |
| HeatingFuel | Natural Gas |
| HeatingType | Forced Air |
| SizeInterior | 799.9932 - 898.9921 Sqft |
| Type | Apartment |
Parking
| Underground |
Land
| Acreage | No |
Rooms
| Level | Type | Length | Width | Dimensions |
|---|---|---|---|---|
| Main Level | Bathroom | 1.63 m | 2.32 m | 1.63 m x 2.32 m |
| Main Level | Bathroom | 1.48 m | 2.6 m | 1.48 m x 2.6 m |
| Main Level | Bedroom | 4.12 m | 2.38 m | 4.12 m x 2.38 m |
| Main Level | Primary Bedroom | 4.01 m | 4.85 m | 4.01 m x 4.85 m |
| Main Level | Dining Room | 3.04 m | 1.92 m | 3.04 m x 1.92 m |
| Main Level | Kitchen | 2.31 m | 2.49 m | 2.31 m x 2.49 m |
| Main Level | Living Room | 7.29 m | 3.11 m | 7.29 m x 3.11 m |
Interested?
Contact us for more information
Aiden Zhou
Salesperson
Jdl Realty Inc.
105 - 95 Mural Street
Richmond Hill, Ontario L4B 3G2
105 - 95 Mural Street
Richmond Hill, Ontario L4B 3G2



































