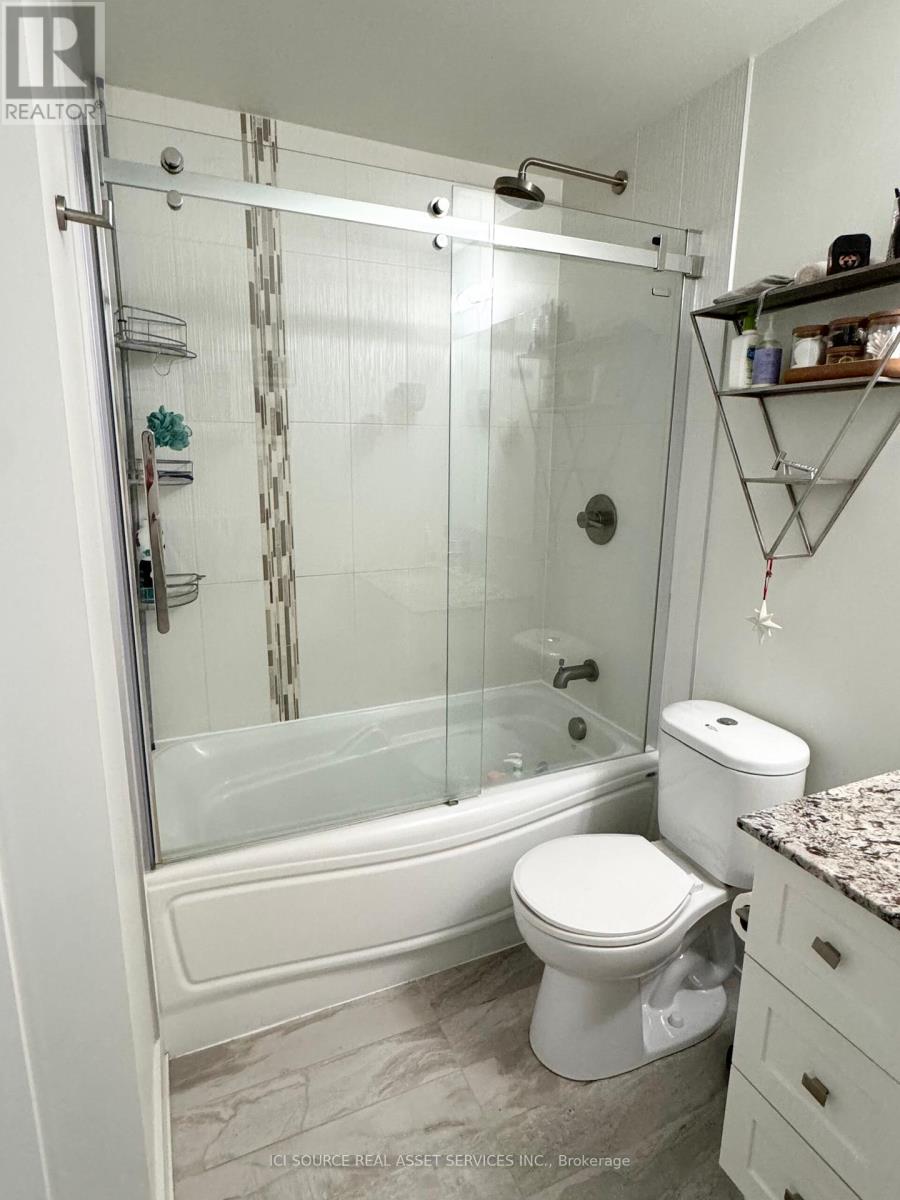1704 - 485 Richmond Road Ottawa, Ontario K2A 3W9
$2,600 Monthly
Experience breathtaking views of the Ottawa River & stunning sunsets from this modern north facing 17th floor suite in luxurious UpperWest. Impeccable suite boasts contemporary open design w/ hardwood flrs, 9' ceilings, & panoramic views through the floor-to-ceiling windows. Enjoy the beautiful water views from the entry, kitchen, living and bedroom. Custom kitchen with many upgrades such as large island, pantry, full size SS appl, quartz cc, & extra custom cabinets. Beautiful large bathrm with glass shower door, & many upgrades. The living/dining area seamlessly connects to private 98 sq ft balcony. Spacious bedroom w/ water views & a custom large walk-in. The private 2nd bdrm provides versatile space for bdrm, office, guest room, etc. In-suite laundry, indoor parking & storage locker included. LEED certified, pet-friendly, smoke-free, award winning building offers fantastic amenities (gym, lounge, dining room, guest suite, patio and bbq area, bike room). **** EXTRAS **** Amazing location. Less than 5 min walk to restaurants, shops, cafes, farmers market, bike paths, ski paths, major bus station, great schools, etc. *For Additional Property Details Click The Brochure Icon Below* (id:58043)
Property Details
| MLS® Number | X11912495 |
| Property Type | Single Family |
| Neigbourhood | Wellington Village |
| Community Name | 5102 - Westboro West |
| CommunityFeatures | Pet Restrictions |
| Features | Balcony, Carpet Free, In Suite Laundry, Guest Suite |
| ParkingSpaceTotal | 1 |
| ViewType | Direct Water View |
| WaterFrontType | Waterfront |
Building
| BathroomTotal | 1 |
| BedroomsAboveGround | 1 |
| BedroomsBelowGround | 1 |
| BedroomsTotal | 2 |
| Amenities | Exercise Centre, Party Room, Visitor Parking, Storage - Locker |
| Appliances | Garage Door Opener Remote(s) |
| CoolingType | Central Air Conditioning, Air Exchanger |
| HeatingType | Forced Air |
| SizeInterior | 699.9943 - 798.9932 Sqft |
| Type | Apartment |
Parking
| Underground |
Land
| AccessType | Public Road |
| Acreage | No |
Rooms
| Level | Type | Length | Width | Dimensions |
|---|---|---|---|---|
| Main Level | Bedroom | 3.66 m | 3.1 m | 3.66 m x 3.1 m |
| Main Level | Bedroom 2 | 2.6 m | 2.34 m | 2.6 m x 2.34 m |
| Main Level | Living Room | 4.17 m | 3.43 m | 4.17 m x 3.43 m |
| Main Level | Kitchen | 3.56 m | 3.1 m | 3.56 m x 3.1 m |
| Main Level | Bathroom | 2.6 m | 2.65 m | 2.6 m x 2.65 m |
https://www.realtor.ca/real-estate/27777469/1704-485-richmond-road-ottawa-5102-westboro-west
Interested?
Contact us for more information
James Tasca
Broker of Record





















