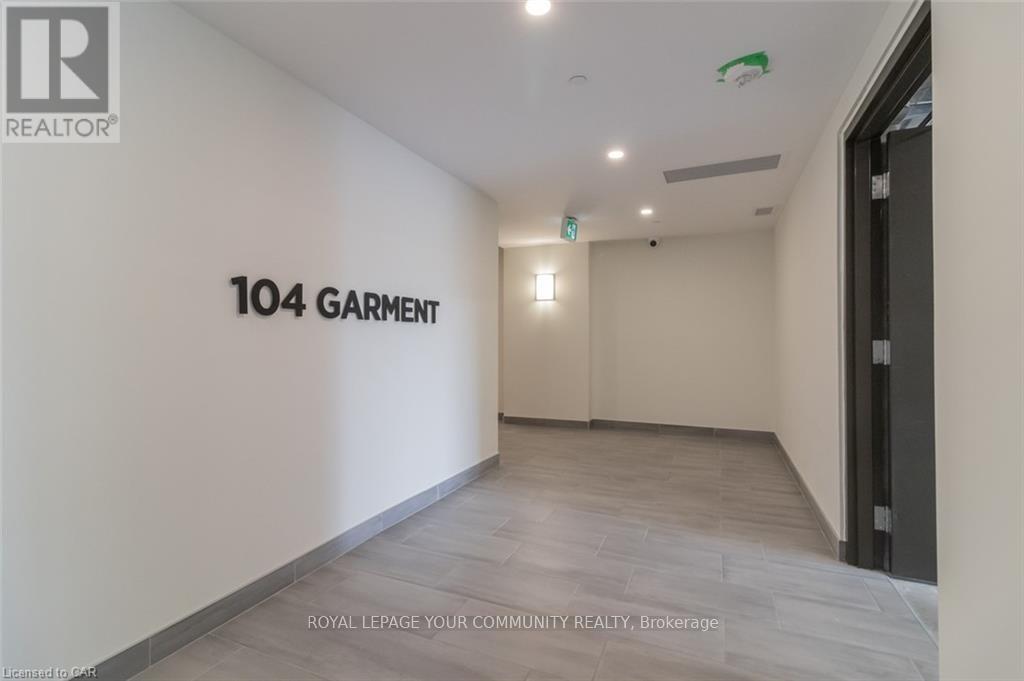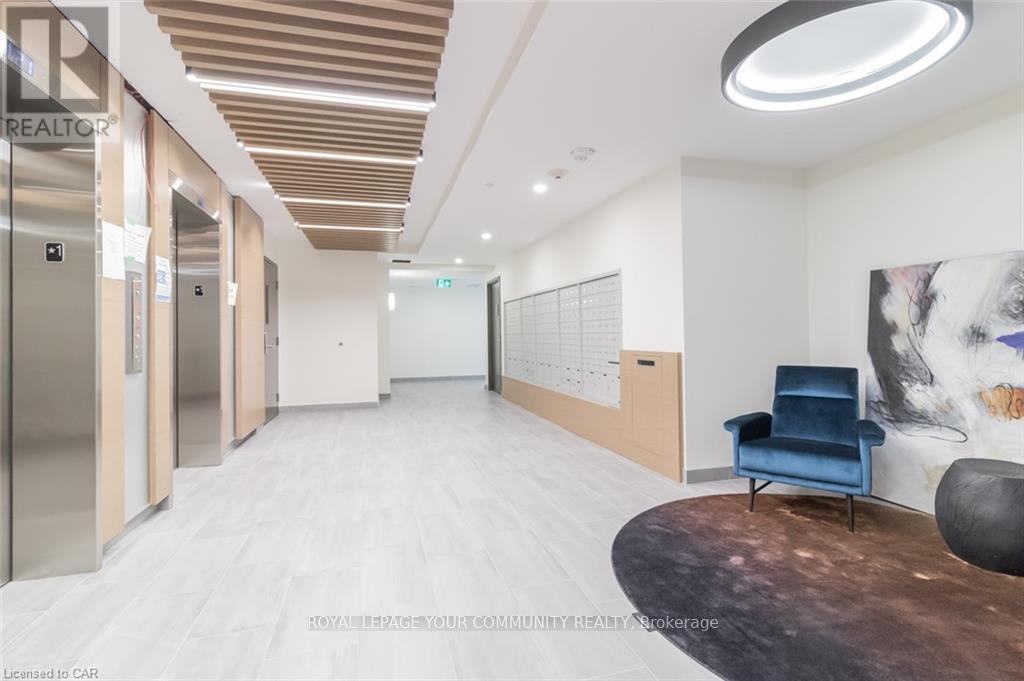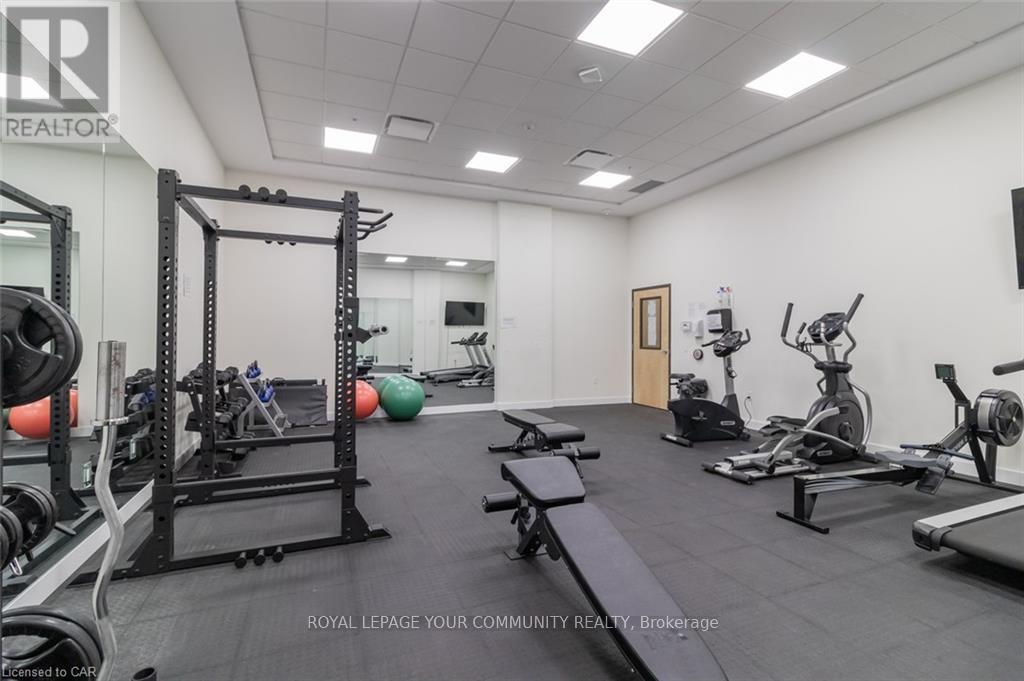1706 - 104 Garment Street Kitchener, Ontario N2G 0C8
$2,200 Monthly
Welcome to this modern and well-appointed 1 bedroom plus den, 1 bathroom condo in the vibrant heart of Downtown Kitchener. With a bright, open layout and upgraded finishes, this unit perfectly balances style and functionality. The kitchen showcases upgraded cabinetry, premium stainless steel appliances, and a spacious layout that seamlessly connects to the living area ideal for both relaxing and entertaining. A full-size in-suite laundry adds convenience, while the private balcony provides a serene outdoor escape. The large primary bedroom features a generous walk-in closet, offering ample storage. The oversized den, enhanced with a stylish barn door for added privacy, includes a large closet of its own, making it perfect for use as a nursery, Childs room, guest space, or a dedicated home office. Modern living is further elevated with a smart Ecobee thermostat for efficient climate control. Residents also enjoy resort-style amenities, including a rooftop terrace with BBQs, a lounge area, a co-working space for remote work or study, an on-site fitness centre, and a private theatre room eliminating the need for external memberships. Situated just steps from the University of Waterloo School of Pharmacy, McMaster Medical School, and major tech hubs like Google, this location provides unbeatable convenience. Public transit is at your doorstep, and you're just minutes from shops, restaurants, green spaces, and major highways. Parking and locker are included, making this the ideal home for professionals, couples, or small families seeking comfort, style, and convenience in one of Kitchener's most sought-after locations. (id:58043)
Property Details
| MLS® Number | X12122498 |
| Property Type | Single Family |
| Amenities Near By | Park, Public Transit, Schools |
| Community Features | Pet Restrictions |
| Features | Flat Site, Elevator, Balcony, Dry, Level, Carpet Free |
| Parking Space Total | 1 |
Building
| Bathroom Total | 1 |
| Bedrooms Above Ground | 1 |
| Bedrooms Below Ground | 1 |
| Bedrooms Total | 2 |
| Age | 6 To 10 Years |
| Amenities | Exercise Centre, Party Room, Separate Heating Controls, Separate Electricity Meters, Storage - Locker |
| Appliances | Water Heater - Tankless |
| Cooling Type | Central Air Conditioning |
| Exterior Finish | Concrete |
| Fire Protection | Security Guard, Smoke Detectors |
| Flooring Type | Laminate |
| Heating Fuel | Natural Gas |
| Heating Type | Forced Air |
| Size Interior | 700 - 799 Ft2 |
| Type | Apartment |
Parking
| Underground | |
| Garage |
Land
| Acreage | No |
| Land Amenities | Park, Public Transit, Schools |
Rooms
| Level | Type | Length | Width | Dimensions |
|---|---|---|---|---|
| Flat | Kitchen | 2.97 m | 2.34 m | 2.97 m x 2.34 m |
| Flat | Living Room | 4.14 m | 3.2 m | 4.14 m x 3.2 m |
| Flat | Primary Bedroom | 4.01 m | 3.05 m | 4.01 m x 3.05 m |
| Flat | Den | 2.52 m | 2.26 m | 2.52 m x 2.26 m |
| Flat | Other | 3.15 m | 1.52 m | 3.15 m x 1.52 m |
https://www.realtor.ca/real-estate/28256381/1706-104-garment-street-kitchener
Contact Us
Contact us for more information

Ivana Novak
Salesperson
www.ivananovak.ca/
www.facebook.com/Ivana-Novak-1708450219440003/
www.linkedin.com/in/ivana-novak-1b9220a5/
9411 Jane Street
Vaughan, Ontario L6A 4J3
(905) 832-6656
(905) 832-6918
www.yourcommunityrealty.com/







































