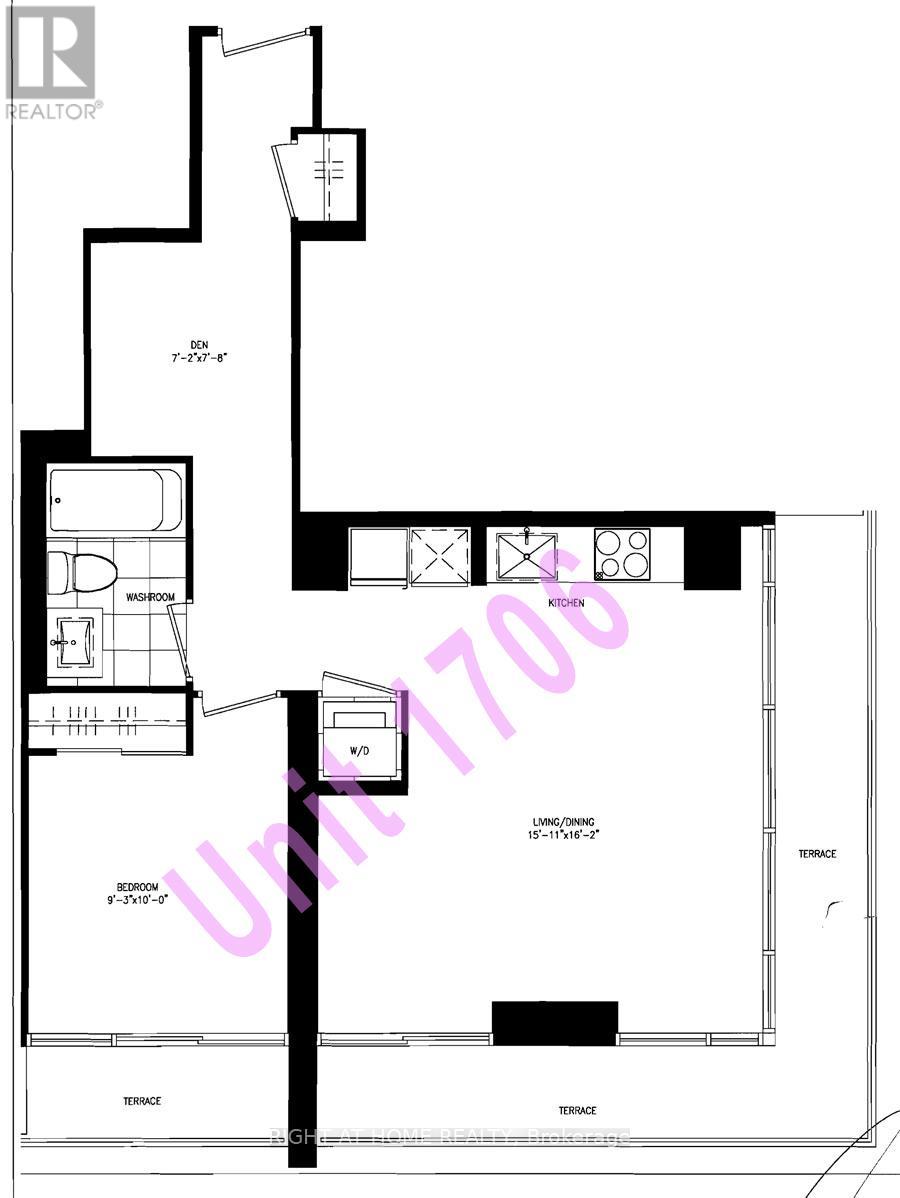1706 - 199 Richmond Street W Toronto, Ontario M5V 0H4
$2,600 Monthly
Spectacular southwest view at the core of downtown Toronto. Steps to the theatre district, business/tech district, hospital district, and transit, for work, play, and life. This rarely available layout corner unit boasts an area of 644 sq ft with a spectacular 233 sq ft open-air wraparound balcony. The contemporary kitchen is equipped with a high-end fridge, stovetop, oven, microwave oven, dishwasher, and range hood. 9' ceiling. Locker space is included for additional storage. **** EXTRAS **** Built-in fridge, stovetop, oven, dishwasher, microwave oven, washer, dryer, alarm system, and locker. Pet and smoking-free unit. The tenant pays for hydro and water. There is no parking spot. (id:58043)
Property Details
| MLS® Number | C11917423 |
| Property Type | Single Family |
| Community Name | Waterfront Communities C1 |
| AmenitiesNearBy | Hospital, Public Transit |
| CommunityFeatures | Pets Not Allowed |
| Features | Balcony, Carpet Free, In Suite Laundry |
Building
| BathroomTotal | 1 |
| BedroomsAboveGround | 1 |
| BedroomsBelowGround | 1 |
| BedroomsTotal | 2 |
| Amenities | Security/concierge, Exercise Centre, Sauna, Storage - Locker |
| Appliances | Oven - Built-in |
| CoolingType | Central Air Conditioning |
| ExteriorFinish | Concrete |
| HeatingType | Heat Pump |
| SizeInterior | 599.9954 - 698.9943 Sqft |
| Type | Apartment |
Land
| Acreage | No |
| LandAmenities | Hospital, Public Transit |
Rooms
| Level | Type | Length | Width | Dimensions |
|---|---|---|---|---|
| Flat | Living Room | 4.93 m | 4.85 m | 4.93 m x 4.85 m |
| Flat | Dining Room | 4.93 m | 4.85 m | 4.93 m x 4.85 m |
| Flat | Kitchen | 4.93 m | 4.85 m | 4.93 m x 4.85 m |
| Flat | Bedroom | 3.05 m | 2.82 m | 3.05 m x 2.82 m |
| Flat | Den | 2.34 m | 2.18 m | 2.34 m x 2.18 m |
Interested?
Contact us for more information
Alex Lui
Salesperson
1550 16th Avenue Bldg B Unit 3 & 4
Richmond Hill, Ontario L4B 3K9














