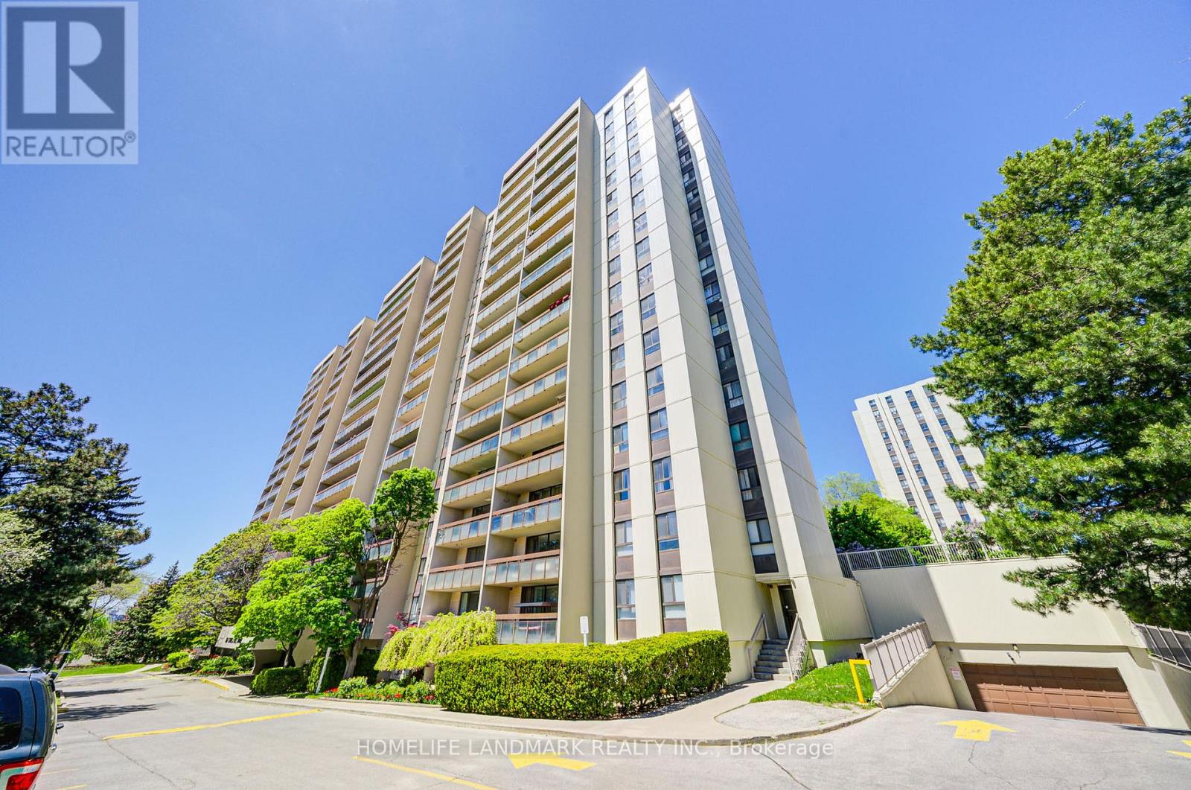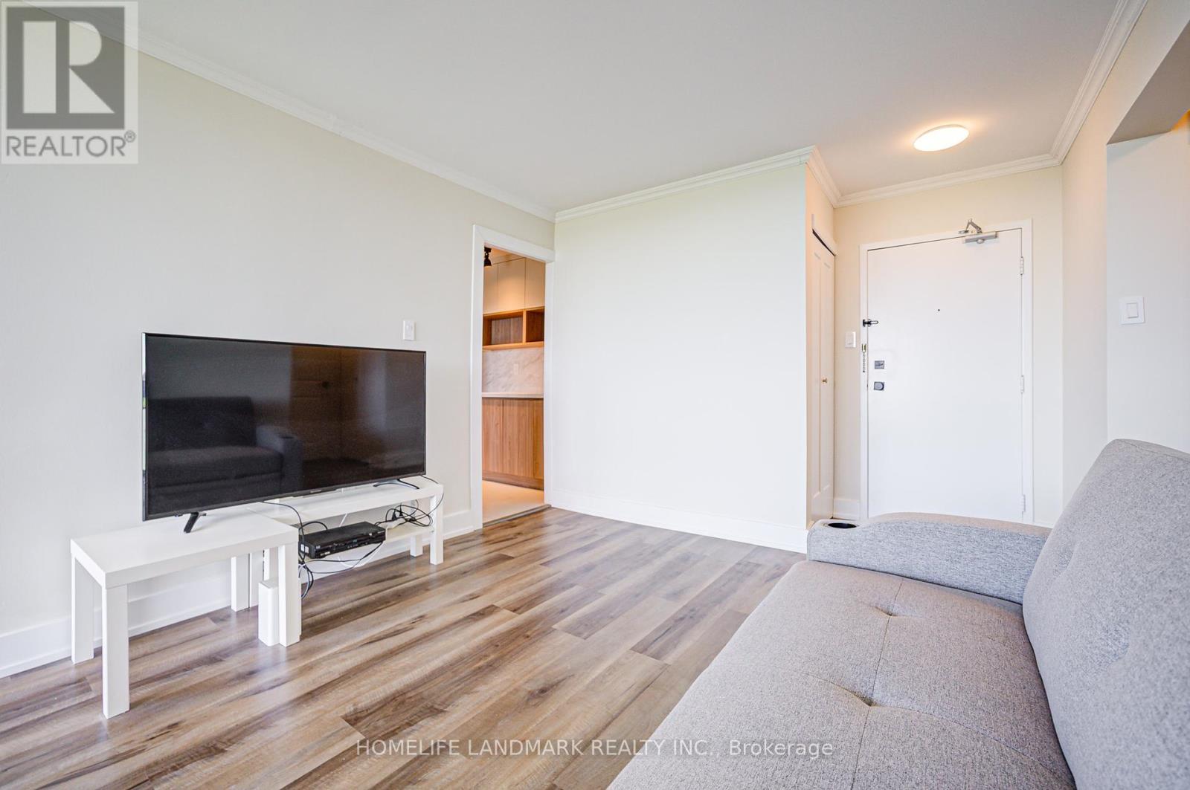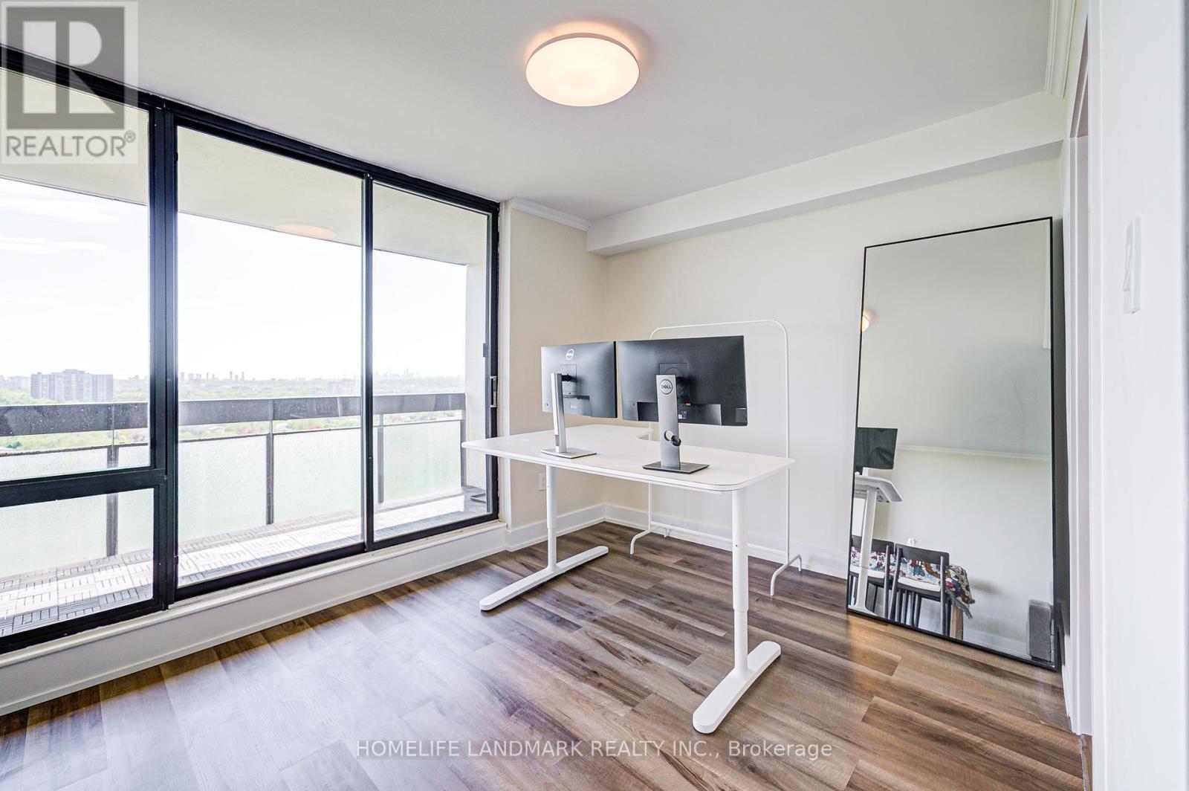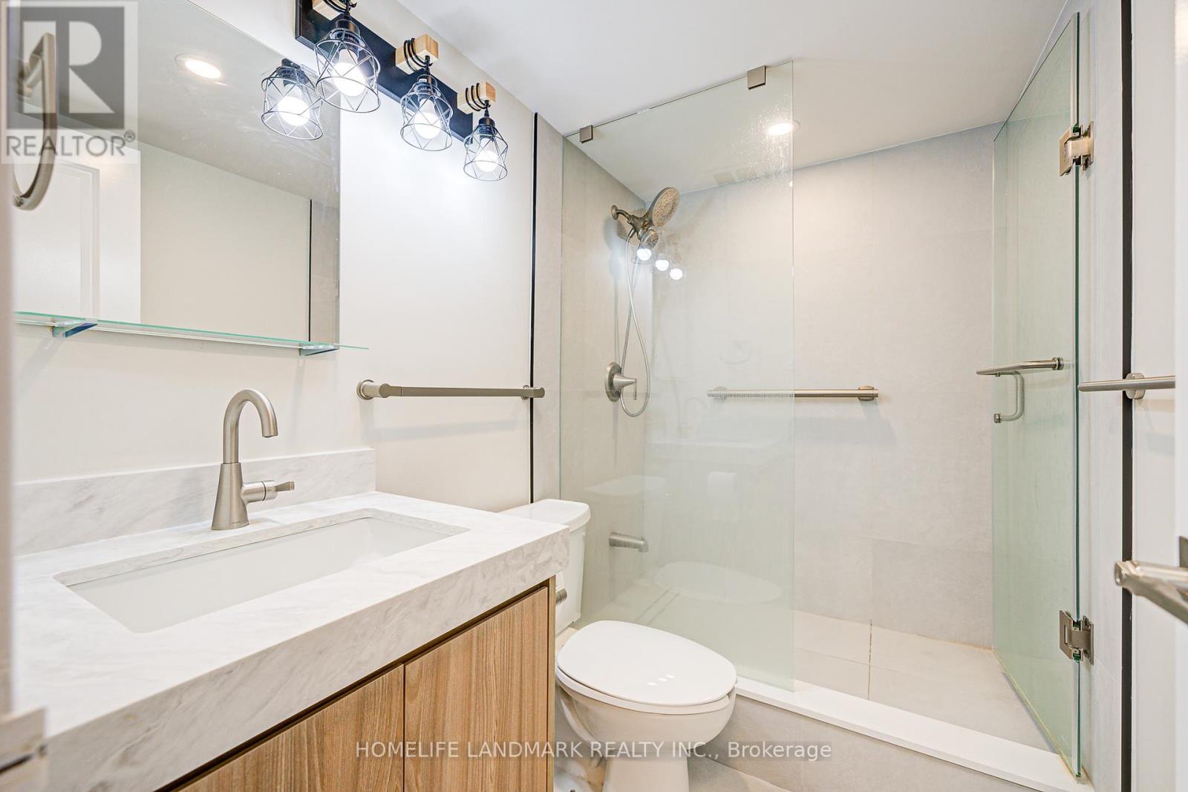1706 - 260 Seneca Hill Drive Toronto, Ontario M2J 4S6
$2,400 Monthly
All utilities included, even hydro, Wifi, Cable TV*****Fully Furnished*****Expansive South View!! Well Maintained Building. Floor To Ceiling Windows! Spend Your Summer On The Large Balcony Overlooking The City Skyline! Functional, Spacious Floor Plan With Ensuite Laundry Room, Linen Closet & Large Front Hall Closet! Fabulous, High Demand Location. Conveniently Situated Near Transit, Highways, Shopping, Groceries, Parks, Seneca College & More! Friendly, Family Oriented Building. (id:58043)
Property Details
| MLS® Number | C12204263 |
| Property Type | Single Family |
| Neigbourhood | Don Valley Village |
| Community Name | Don Valley Village |
| Amenities Near By | Hospital, Park, Place Of Worship, Public Transit, Schools |
| Communication Type | High Speed Internet |
| Community Features | Pets Not Allowed |
| Features | Balcony, Carpet Free, In Suite Laundry |
| Parking Space Total | 1 |
| Pool Type | Indoor Pool |
| Structure | Squash & Raquet Court, Tennis Court |
Building
| Bathroom Total | 1 |
| Bedrooms Above Ground | 1 |
| Bedrooms Total | 1 |
| Age | 0 To 5 Years |
| Amenities | Exercise Centre, Visitor Parking |
| Appliances | Blinds, Dishwasher, Sauna, Stove, Refrigerator |
| Cooling Type | Central Air Conditioning |
| Exterior Finish | Brick |
| Flooring Type | Laminate |
| Size Interior | 600 - 699 Ft2 |
| Type | Apartment |
Parking
| Underground | |
| Garage |
Land
| Acreage | No |
| Land Amenities | Hospital, Park, Place Of Worship, Public Transit, Schools |
Rooms
| Level | Type | Length | Width | Dimensions |
|---|---|---|---|---|
| Ground Level | Kitchen | 3.7 m | 2.16 m | 3.7 m x 2.16 m |
| Ground Level | Living Room | 7.05 m | 3.9 m | 7.05 m x 3.9 m |
| Ground Level | Dining Room | 3.8 m | 2.48 m | 3.8 m x 2.48 m |
| Ground Level | Primary Bedroom | 4.05 m | 3.5 m | 4.05 m x 3.5 m |
Contact Us
Contact us for more information
Luke Zhou
Salesperson
lukezhou.ca
7240 Woodbine Ave Unit 103
Markham, Ontario L3R 1A4
(905) 305-1600
(905) 305-1609
www.homelifelandmark.com/























