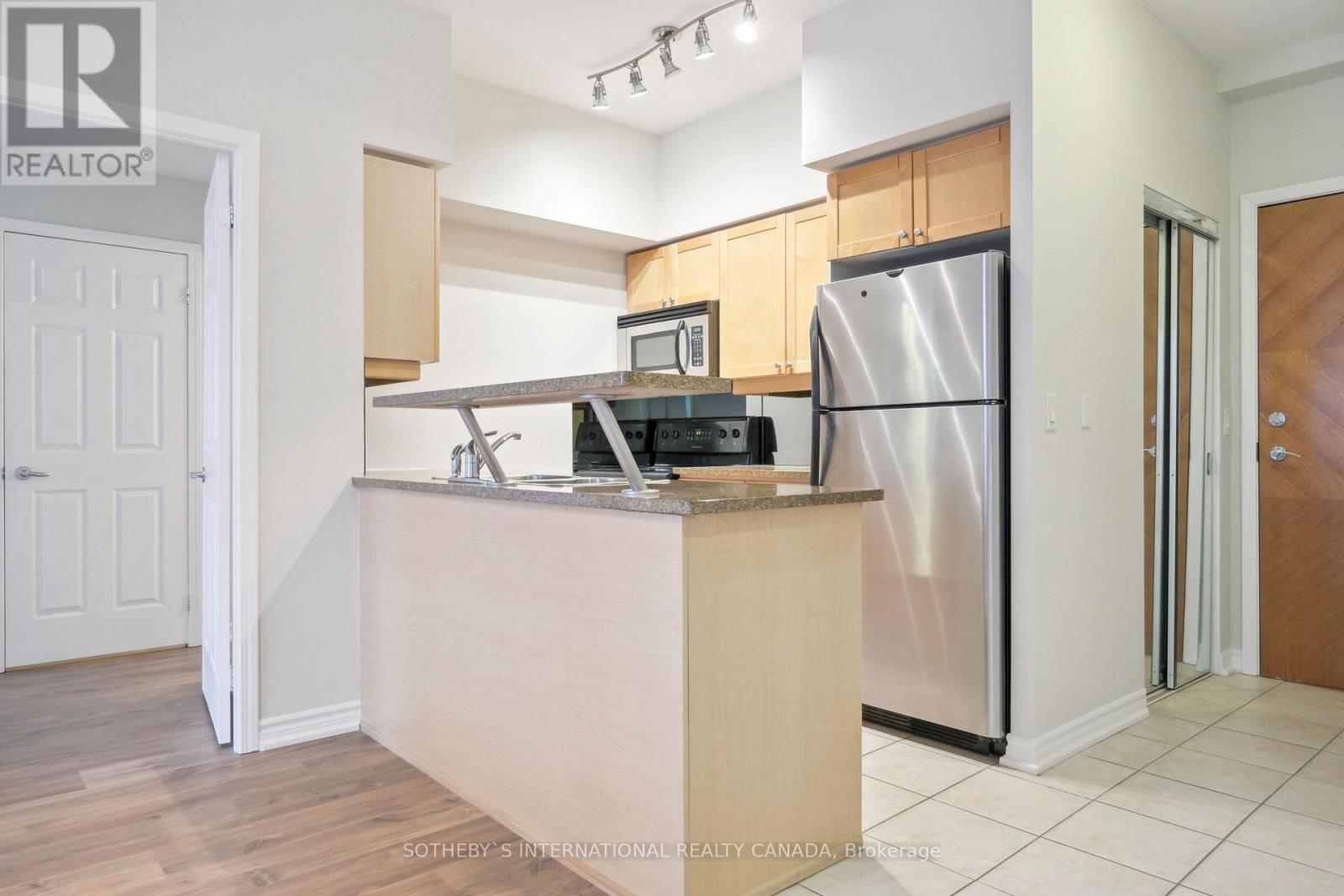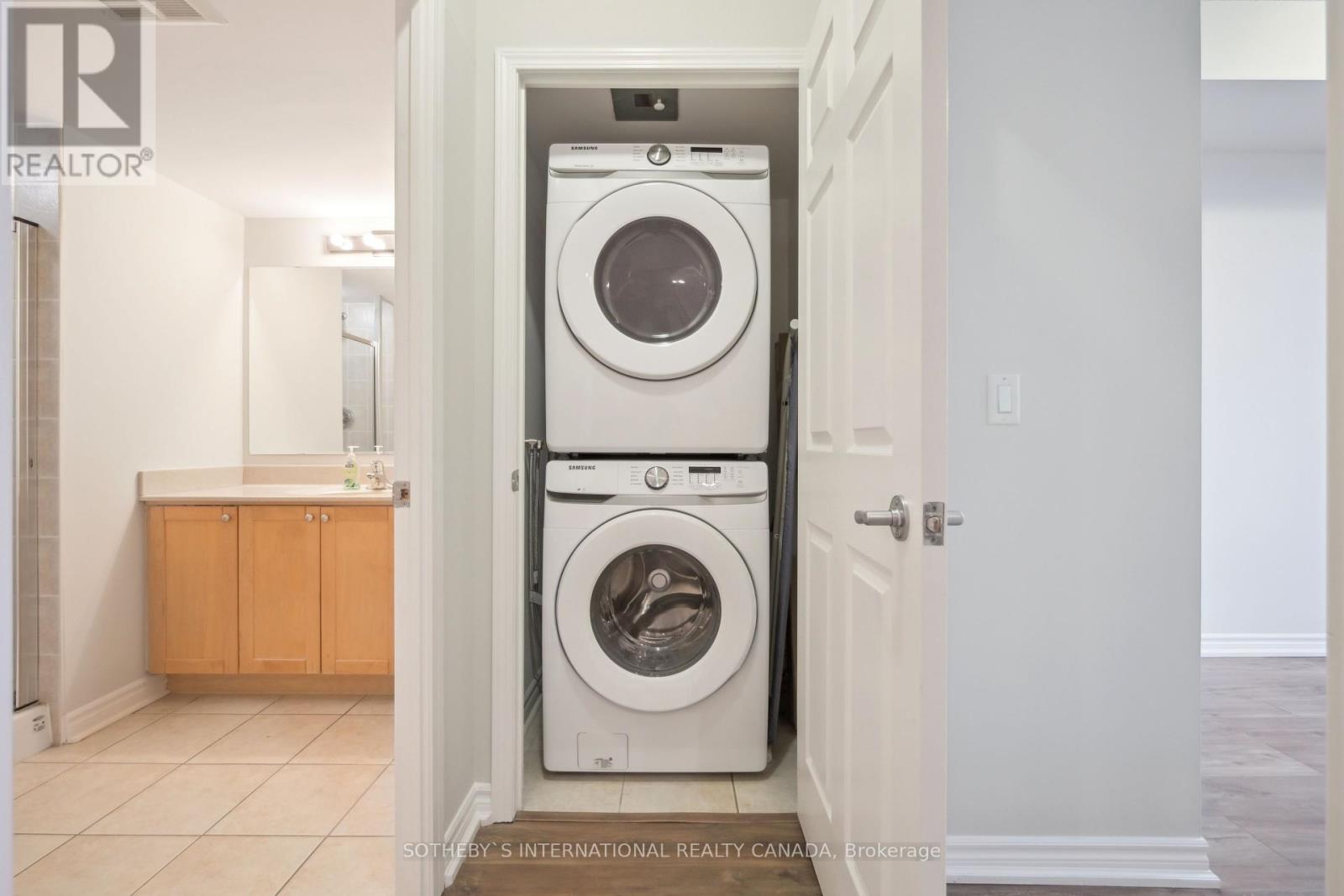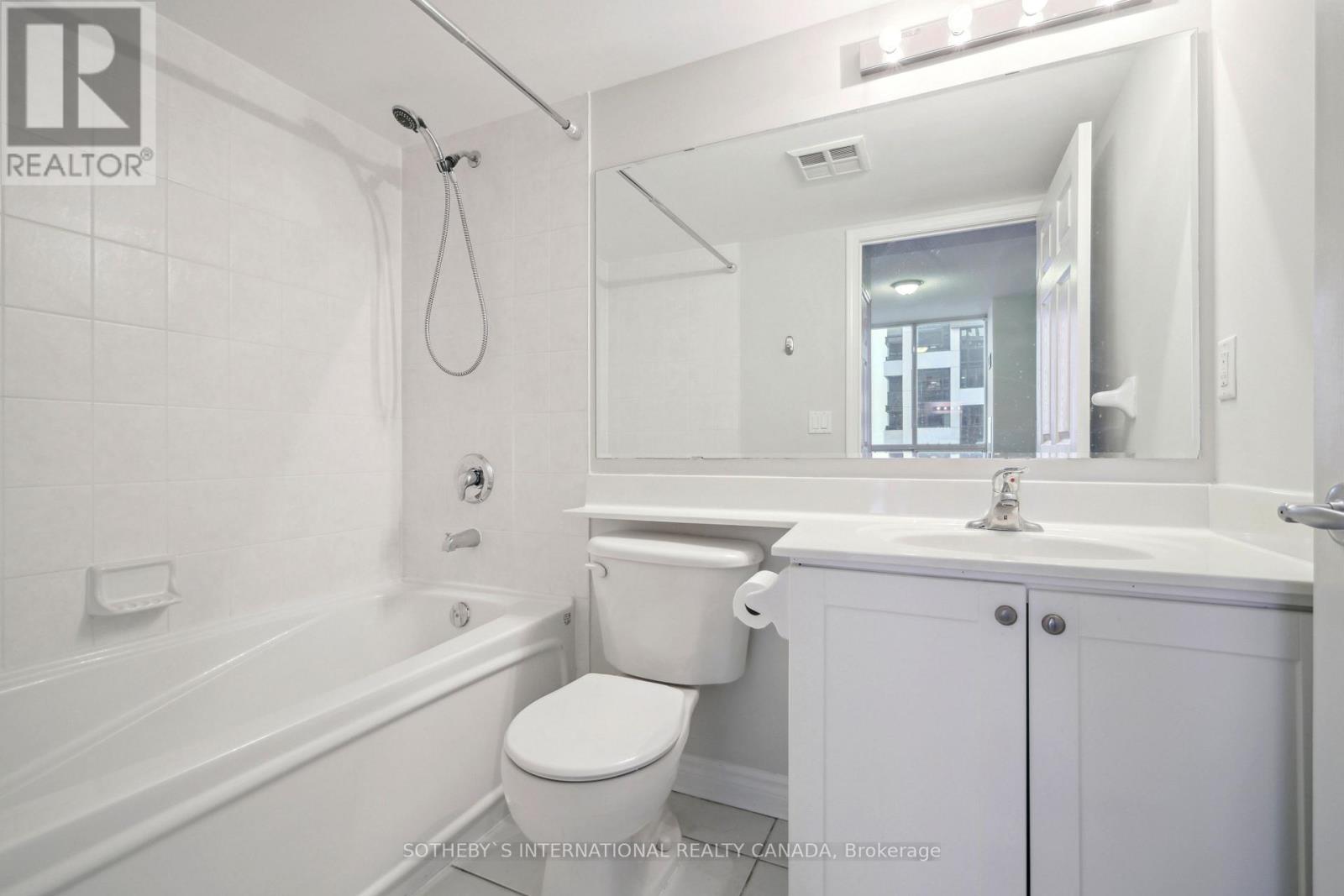1706 - 70 High Park Avenue Toronto, Ontario M6P 1A1
$3,000 Monthly
This meticulously maintained suite offers over 760 square feet of well-appointed living space. Freshly painted with upgraded laminate flooring and 9' ceilings throughout, it offers both style and functionality. The tiled entryway leads to a spacious galley kitchen, featuring stainless steel appliances, granite countertops with a breakfast bar, and a full-sized pantry.The expansive living/dining area features panoramic city and High Park views and opens to a private balcony. The large primary suite includes a walk-in closet and an ensuite with a tub. A second bath with a walk-in shower, laundry closet with full sized appliances, and a second bedroom with city views and ample closet space complete the suite.Located in Toronto's vibrant west end, 70 High Park Avenue offers easy access to High Park, Bloor West Village, and the Junction. Just minutes to TTC, major highways, shopping, and dining. Building features include gym, party room, movie room & visitor parking. (id:58043)
Property Details
| MLS® Number | W11956034 |
| Property Type | Single Family |
| Neigbourhood | High Park North |
| Community Name | High Park North |
| AmenitiesNearBy | Park, Public Transit, Place Of Worship |
| CommunityFeatures | Pets Not Allowed |
| Features | Balcony, In Suite Laundry |
| ParkingSpaceTotal | 1 |
Building
| BathroomTotal | 2 |
| BedroomsAboveGround | 2 |
| BedroomsTotal | 2 |
| Amenities | Exercise Centre, Party Room, Visitor Parking, Storage - Locker |
| CoolingType | Central Air Conditioning |
| ExteriorFinish | Brick |
| HeatingFuel | Natural Gas |
| HeatingType | Forced Air |
| SizeInterior | 699.9943 - 798.9932 Sqft |
| Type | Apartment |
Parking
| Underground |
Land
| Acreage | No |
| LandAmenities | Park, Public Transit, Place Of Worship |
Rooms
| Level | Type | Length | Width | Dimensions |
|---|---|---|---|---|
| Main Level | Kitchen | 2.7 m | 4.6 m | 2.7 m x 4.6 m |
| Main Level | Living Room | 4.9 m | 3 m | 4.9 m x 3 m |
| Main Level | Dining Room | 4.9 m | 3 m | 4.9 m x 3 m |
| Main Level | Primary Bedroom | 2.73 m | 3 m | 2.73 m x 3 m |
| Main Level | Bedroom 2 | 2.7 m | 2.4 m | 2.7 m x 2.4 m |
Interested?
Contact us for more information
Daniella Quattrociocchi
Broker
125 Lakeshore Rd E Ste 200
Oakville, Ontario L6J 1H3






























