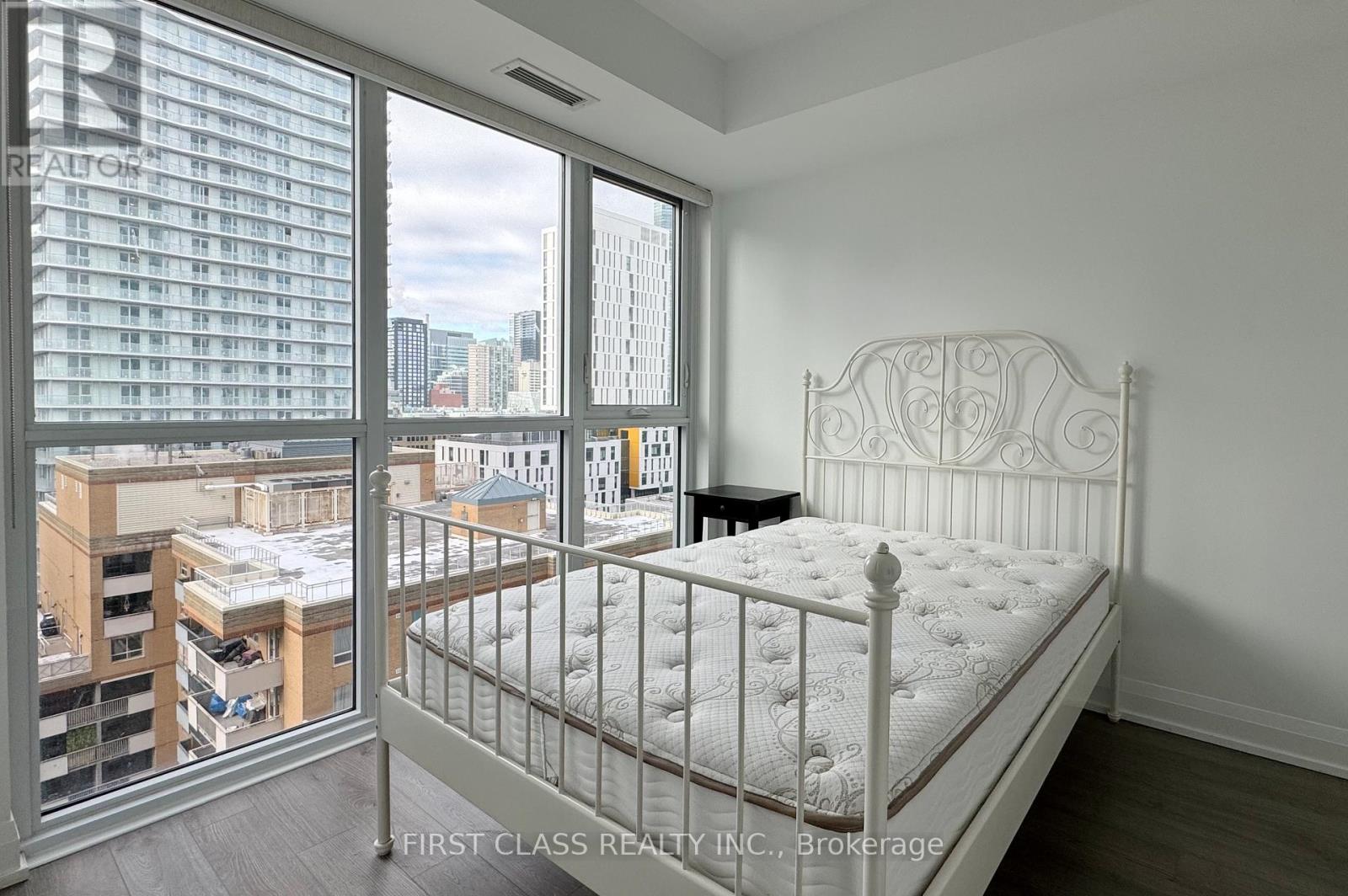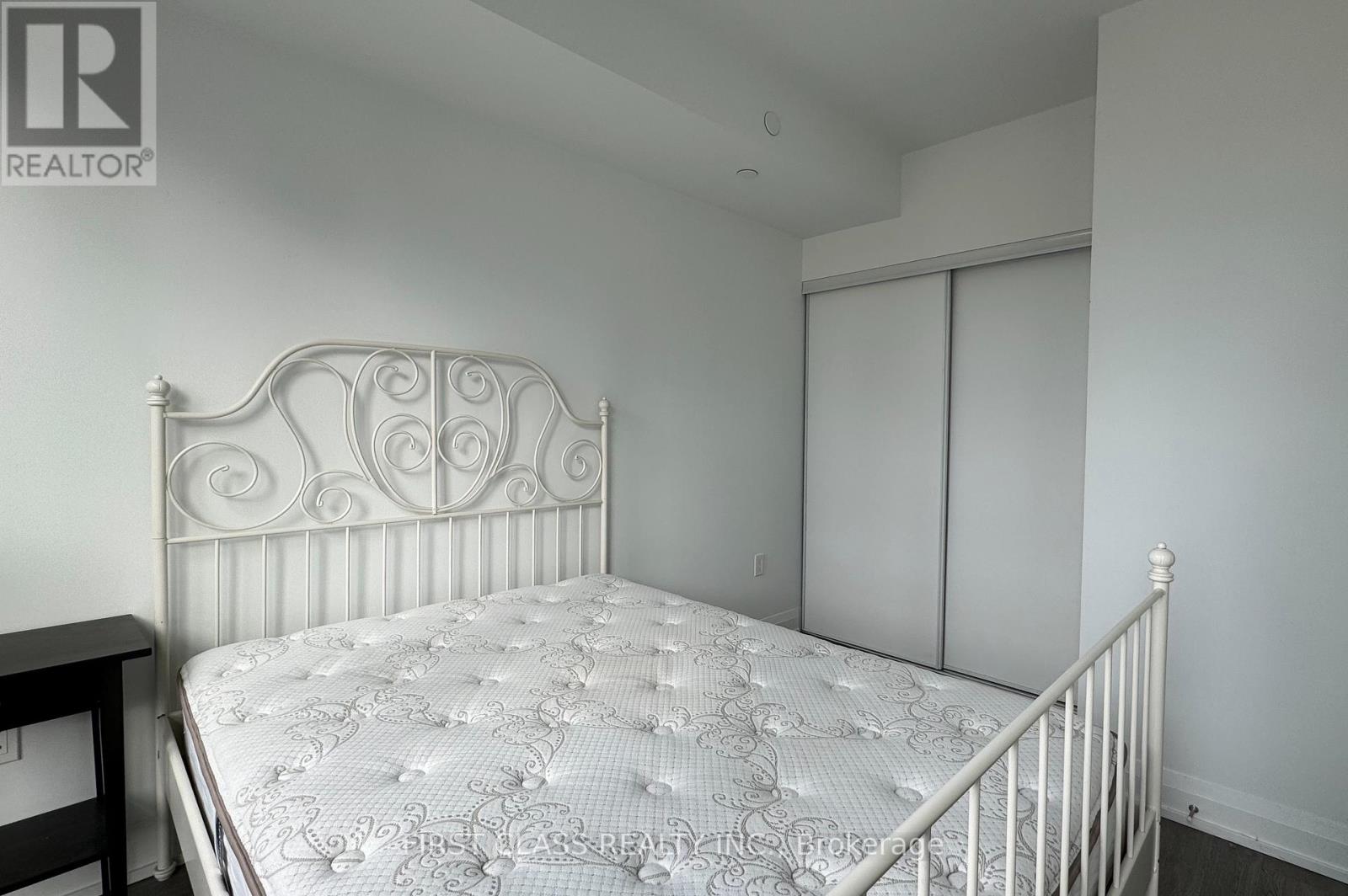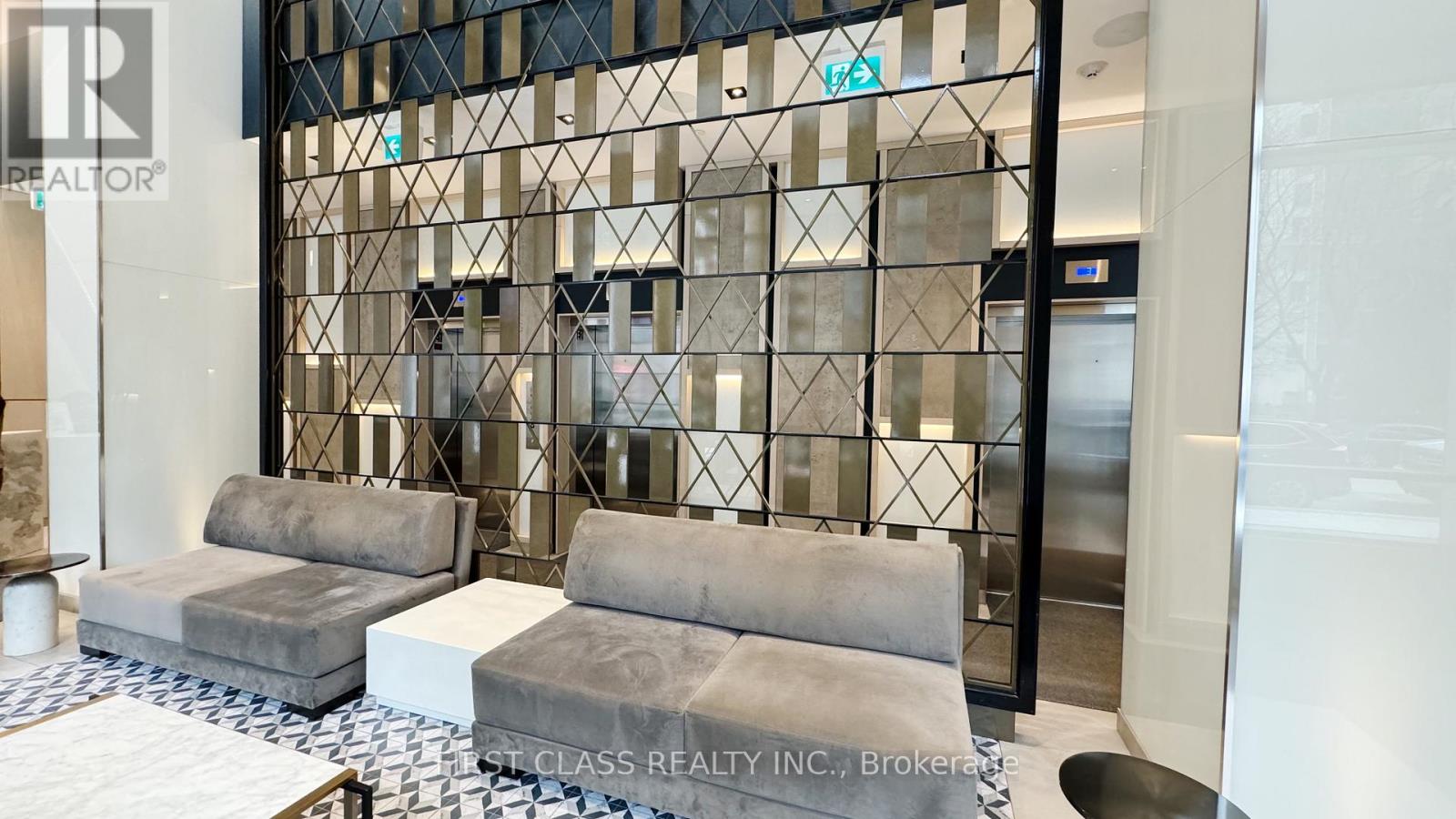1707 - 77 Mutual Street Toronto, Ontario M5B 0B9
$2,250 Monthly
Max Condo At The Heart Of Downtown Toronto By Tribute Communities. Steps To Ryerson University & George Brown College, Dundas Subway Station, Eaton Centre And St. Michael's Hospital. 9Ft Ceiling & Floor To Ceiling Window Provide Natural Daylight. Open Concept Design. Modern Gourmet Kitchen W/Built-In Appliances & Quartz Counter Top. Open Balcony & Bedroom W/West Downtown View. **** EXTRAS **** All Elf, Stainless Steel B/I Fridge, Stove, Dishwasher, Microwave. Washer And Dryer, Window Coverings. (id:58043)
Property Details
| MLS® Number | C10429832 |
| Property Type | Single Family |
| Community Name | Church-Yonge Corridor |
| AmenitiesNearBy | Hospital, Park, Public Transit, Schools |
| CommunityFeatures | Pet Restrictions |
| Features | Balcony |
Building
| BathroomTotal | 1 |
| BedroomsAboveGround | 1 |
| BedroomsTotal | 1 |
| Amenities | Security/concierge, Exercise Centre, Party Room |
| CoolingType | Central Air Conditioning |
| ExteriorFinish | Concrete |
| FlooringType | Laminate, Ceramic |
| HeatingFuel | Natural Gas |
| HeatingType | Forced Air |
| Type | Apartment |
Land
| Acreage | No |
| LandAmenities | Hospital, Park, Public Transit, Schools |
Rooms
| Level | Type | Length | Width | Dimensions |
|---|---|---|---|---|
| Flat | Living Room | 5.74 m | 3.35 m | 5.74 m x 3.35 m |
| Flat | Kitchen | 5.74 m | 3.35 m | 5.74 m x 3.35 m |
| Flat | Dining Room | 5.74 m | 3.35 m | 5.74 m x 3.35 m |
| Flat | Primary Bedroom | 3.25 m | 2.74 m | 3.25 m x 2.74 m |
| Flat | Bathroom | Measurements not available |
Interested?
Contact us for more information
Simon Peng
Broker
7481 Woodbine Ave #203
Markham, Ontario L3R 2W1
Fan Jiang
Salesperson
7481 Woodbine Ave #203
Markham, Ontario L3R 2W1

















