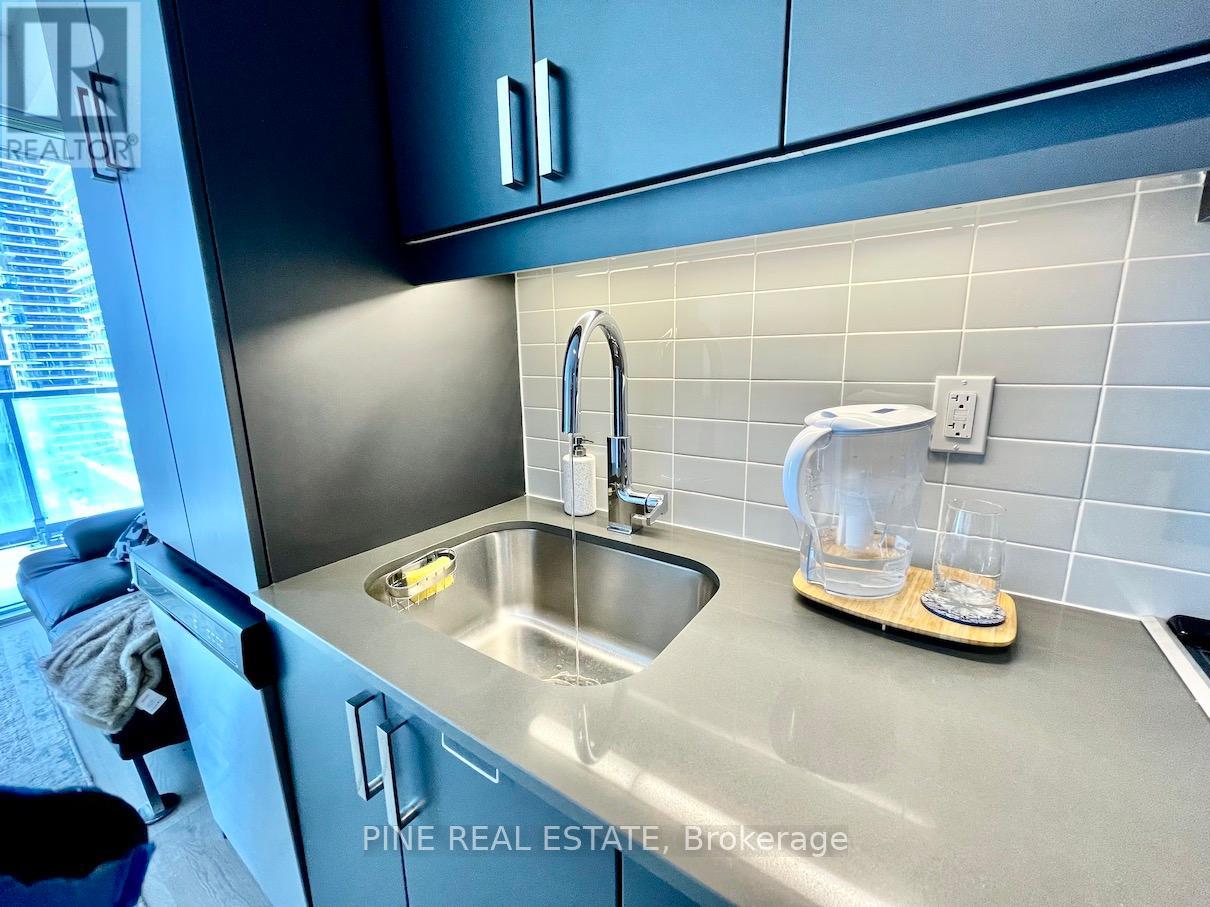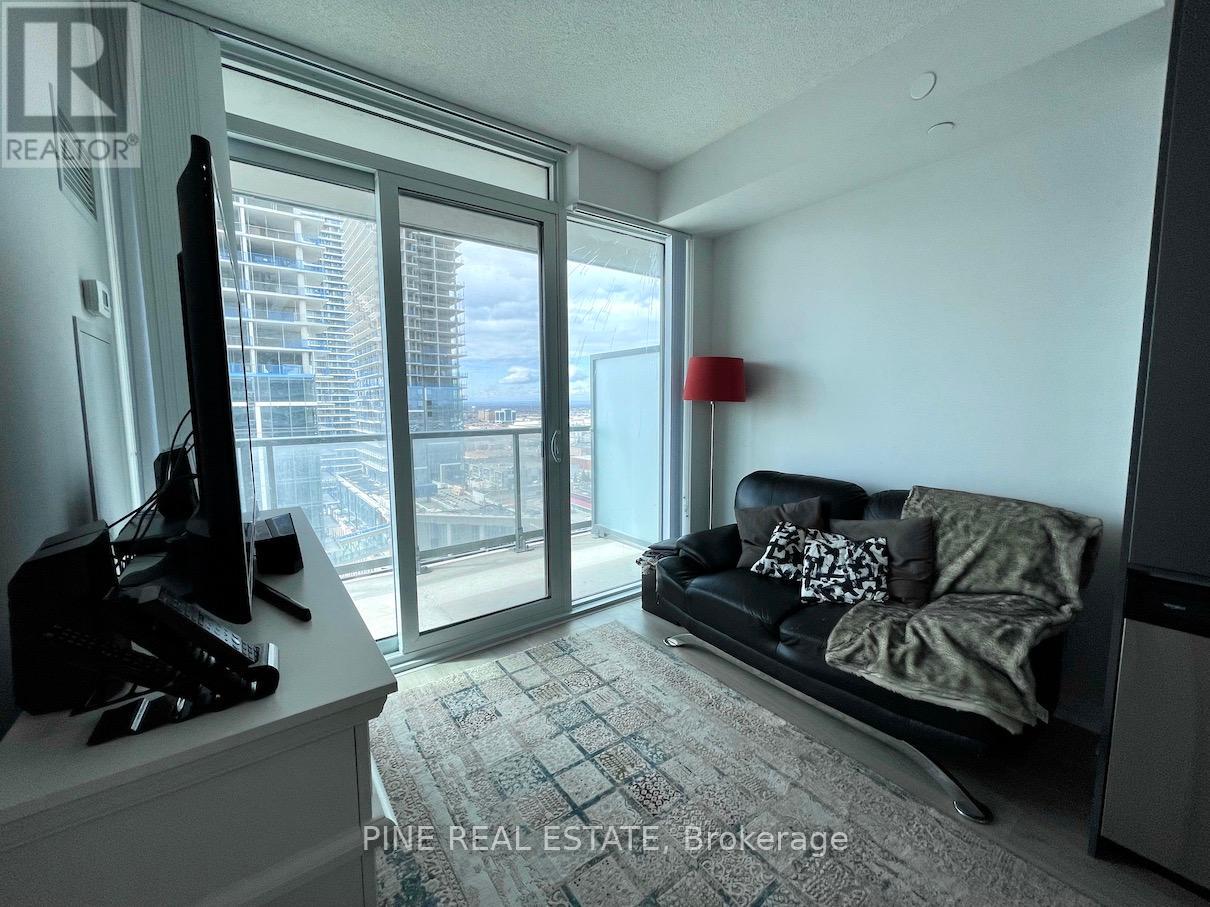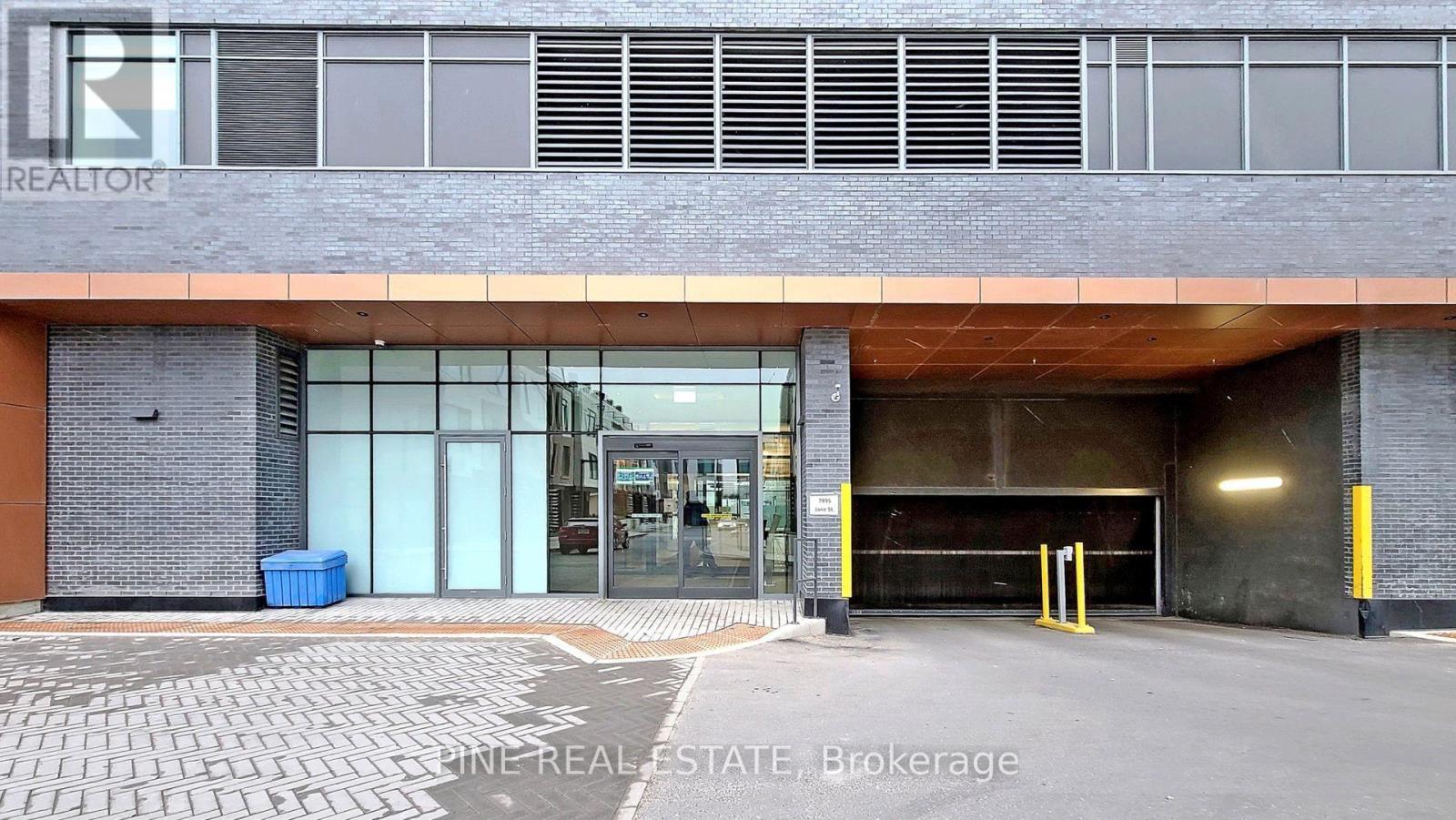1708 - 7895 Jane Street Vaughan, Ontario L4K 0K2
$2,500 Monthly
Welcome to The Met Condos by Plaza Corp, located in the heart of Vaughan at 7895 Jane Street. This 1-bedroom plus den unit features 2 full washrooms and a spacious, open-concept layout with high ceilings and a large west-facing balcony, offering abundant natural light. The unit boasts quality finishes throughout, including upgraded cabinetry and countertops, stainless steel appliances, and neutral decor. Residents of The Met enjoy a variety of amenities, such as a fitness center, spa with whirlpools, yoga studios, private dining rooms, lounge and bar, theatre room, games room, tech lounge, and 24-hour concierge service. The building is centrally located with immediate access to major highways, and public transit, including the Vaughan Metropolitan Centre Subway Station, shopping, and restaurants. This unit includes one parking space and one locker for your convenience. According to Walk Score, the property has a Walk Score of 55, indicating that some errands can be accomplished on foot. The Transit Score is 74, reflecting excellent transit options nearby. The Bike Score is 51, suggesting that the area is somewhat bikeable. (id:58043)
Property Details
| MLS® Number | N11930038 |
| Property Type | Single Family |
| Community Name | Concord |
| AmenitiesNearBy | Hospital, Park, Public Transit, Schools |
| CommunityFeatures | Pets Not Allowed |
| Features | Balcony |
| ParkingSpaceTotal | 1 |
Building
| BathroomTotal | 2 |
| BedroomsAboveGround | 1 |
| BedroomsBelowGround | 1 |
| BedroomsTotal | 2 |
| Amenities | Security/concierge, Exercise Centre, Party Room, Sauna, Visitor Parking, Separate Electricity Meters, Separate Heating Controls, Storage - Locker |
| Appliances | Water Meter, Oven - Built-in, Intercom |
| CoolingType | Central Air Conditioning |
| ExteriorFinish | Concrete, Steel |
| FlooringType | Laminate, Concrete |
| HeatingFuel | Natural Gas |
| HeatingType | Forced Air |
| SizeInterior | 599.9954 - 698.9943 Sqft |
| Type | Apartment |
Parking
| Underground |
Land
| Acreage | No |
| LandAmenities | Hospital, Park, Public Transit, Schools |
Rooms
| Level | Type | Length | Width | Dimensions |
|---|---|---|---|---|
| Ground Level | Primary Bedroom | 2.82 m | 3.12 m | 2.82 m x 3.12 m |
| Ground Level | Den | 1.65 m | 2.11 m | 1.65 m x 2.11 m |
| Ground Level | Living Room | 6.27 m | 3.05 m | 6.27 m x 3.05 m |
| Ground Level | Kitchen | 6.2737 m | 3.048 m | 6.2737 m x 3.048 m |
| Ground Level | Dining Room | 6.2737 m | 3.048 m | 6.2737 m x 3.048 m |
| Ground Level | Other | 2.8194 m | Measurements not available x 2.8194 m | |
| Ground Level | Bathroom | 2.8194 m | Measurements not available x 2.8194 m | |
| Ground Level | Bathroom | 2.182 m | 5.97 m | 2.182 m x 5.97 m |
https://www.realtor.ca/real-estate/27817532/1708-7895-jane-street-vaughan-concord-concord
Interested?
Contact us for more information
Kenneth Wong
Salesperson
1 University Ave, 3rd Floor Unit: 120
Toronto, Ontario M5J 2P1











































