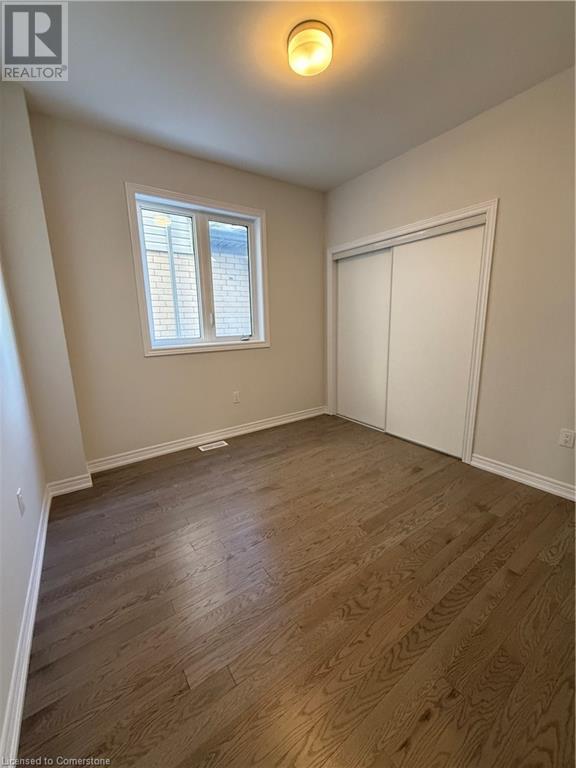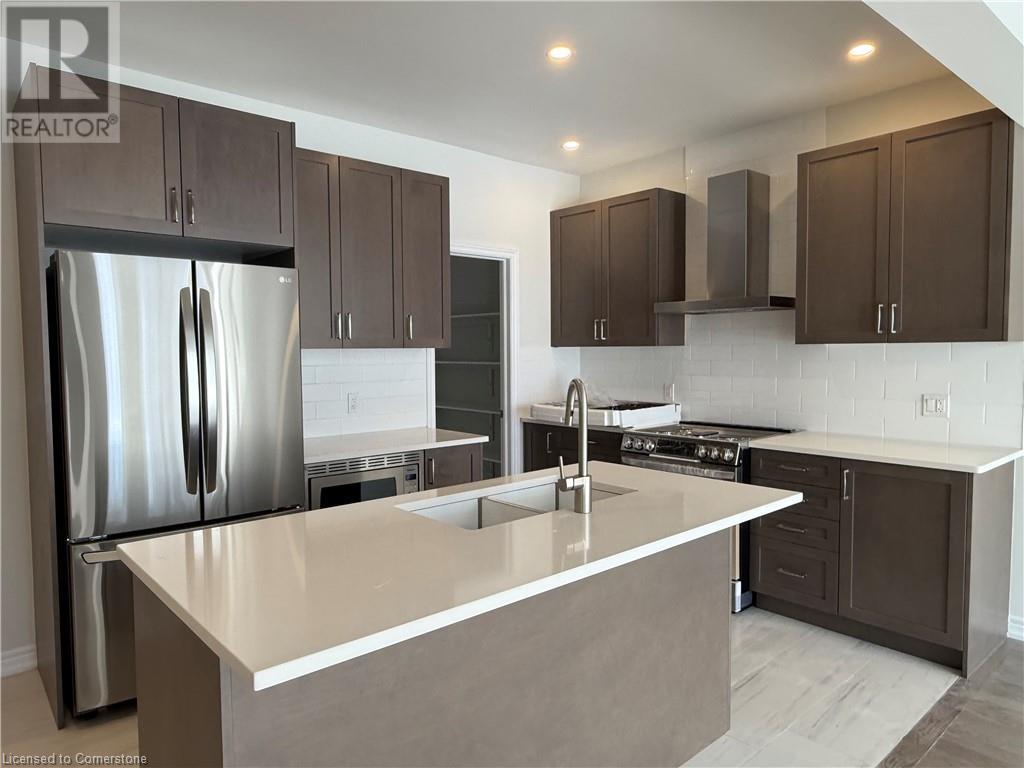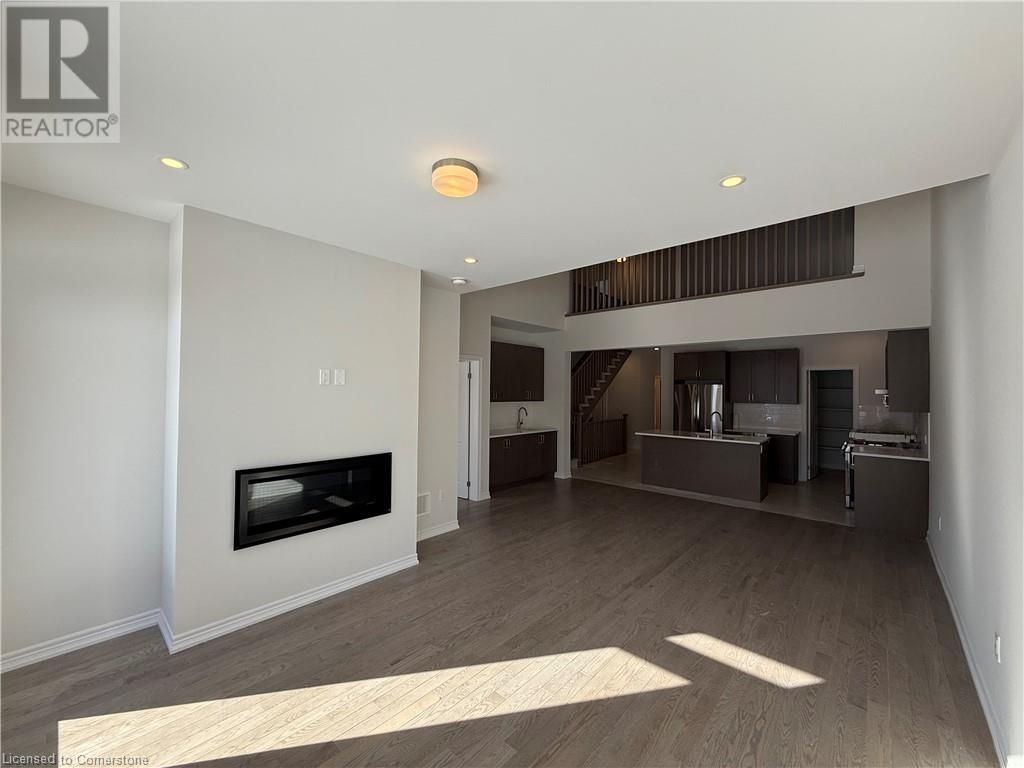171 Rea Drive Fergus, Ontario N1M 0J6
$3,000 MonthlyInsurance
Welcome to 171 Rea Dr! Upon entering, you’ll be greeted by an open-concept living area with plenty of natural light, creating a bright and welcoming atmosphere. The modern kitchen features sleek appliances, ample cabinetry, and a functional layout, making it perfect for both daily living along with a wet bar to help entertain guests. The main floor also features a generous size bedroom, 4-peice bathroom as well as the primary bedroom w/ en-suite 5 piece- bathroom. Steps away you'll be welcomed into the living area w/ Electric fireplace to enjoy your evenings. Upstairs, the loft area provides additional living space that can be tailored to suit your needs along with a third bedroom and an additional 4-peice bathroom. Don't miss out on leasing this lovely home! (id:58043)
Property Details
| MLS® Number | 40695287 |
| Property Type | Single Family |
| AmenitiesNearBy | Hospital, Park, Place Of Worship, Schools |
| Features | Wet Bar, Sump Pump |
| ParkingSpaceTotal | 2 |
Building
| BathroomTotal | 3 |
| BedroomsAboveGround | 3 |
| BedroomsTotal | 3 |
| Appliances | Dishwasher, Dryer, Refrigerator, Wet Bar, Washer, Range - Gas, Microwave Built-in |
| ArchitecturalStyle | Bungalow |
| BasementDevelopment | Unfinished |
| BasementType | Full (unfinished) |
| ConstructedDate | 2023 |
| ConstructionMaterial | Concrete Block, Concrete Walls |
| ConstructionStyleAttachment | Detached |
| CoolingType | Central Air Conditioning |
| ExteriorFinish | Brick Veneer, Concrete, Vinyl Siding |
| FireProtection | Smoke Detectors |
| FoundationType | Poured Concrete |
| HeatingType | Forced Air |
| StoriesTotal | 1 |
| SizeInterior | 2267 Sqft |
| Type | House |
| UtilityWater | Municipal Water |
Parking
| Attached Garage |
Land
| Acreage | No |
| LandAmenities | Hospital, Park, Place Of Worship, Schools |
| Sewer | Municipal Sewage System |
| SizeDepth | 110 Ft |
| SizeFrontage | 36 Ft |
| SizeTotalText | Under 1/2 Acre |
| ZoningDescription | R2.66.5 |
Rooms
| Level | Type | Length | Width | Dimensions |
|---|---|---|---|---|
| Second Level | Bedroom | 15'0'' x 10'0'' | ||
| Second Level | Loft | 18'0'' x 15'8'' | ||
| Second Level | 4pc Bathroom | 7'5'' x 5'5'' | ||
| Main Level | Foyer | Measurements not available | ||
| Main Level | Mud Room | Measurements not available | ||
| Main Level | Bedroom | 10'5'' x 10'0'' | ||
| Main Level | 4pc Bathroom | 9'1'' x 4'0'' | ||
| Main Level | Kitchen | 13'3'' x 9'4'' | ||
| Main Level | Living Room/dining Room | 16'0'' x 22'11'' | ||
| Main Level | Full Bathroom | 10' x 12' | ||
| Main Level | Primary Bedroom | 12'5'' x 15'7'' |
https://www.realtor.ca/real-estate/27867392/171-rea-drive-fergus
Interested?
Contact us for more information
Ankit Khanna
Salesperson
274 Lynden Road Unit 2b
Brantford, Ontario N3T 5L8






































