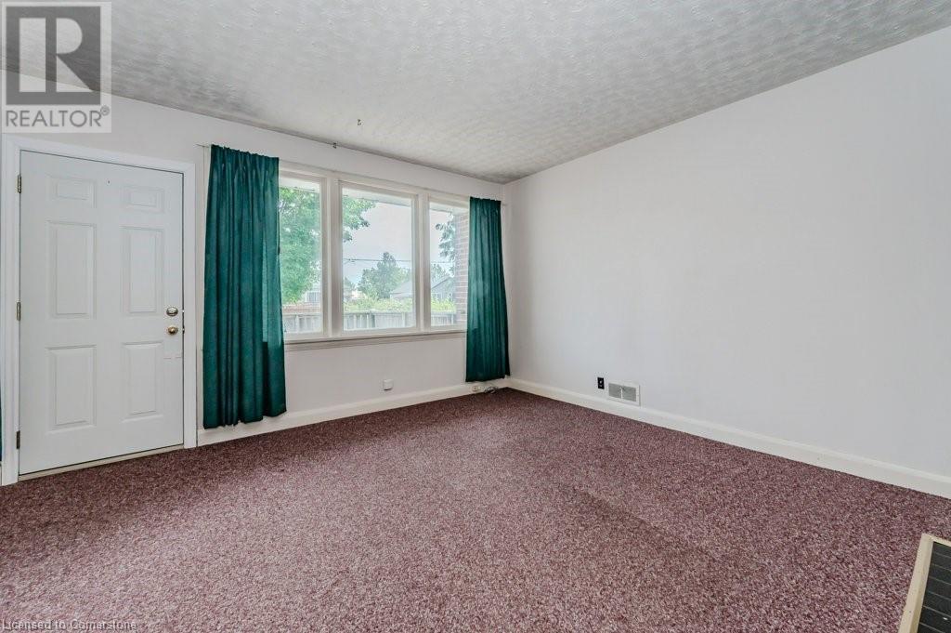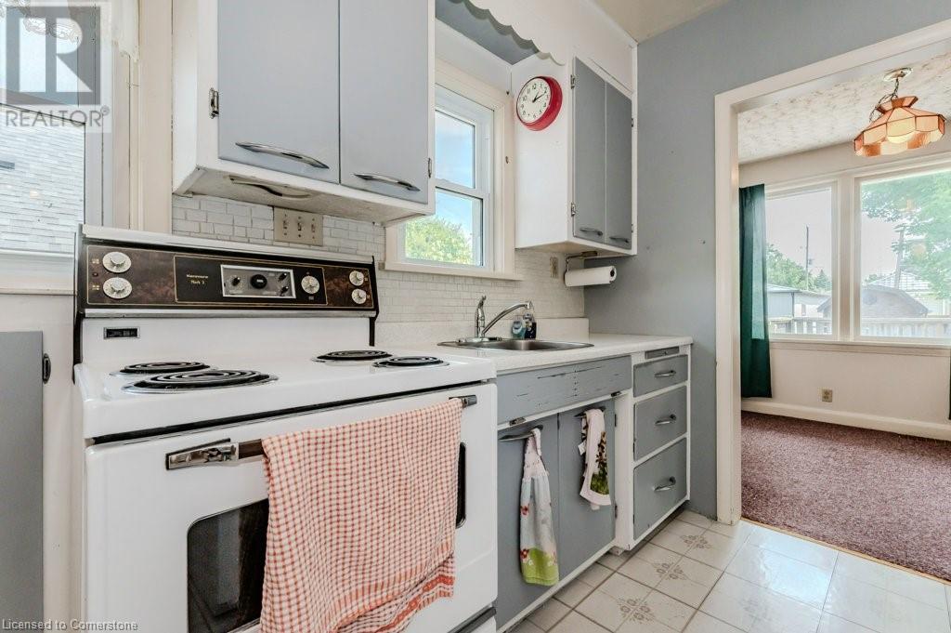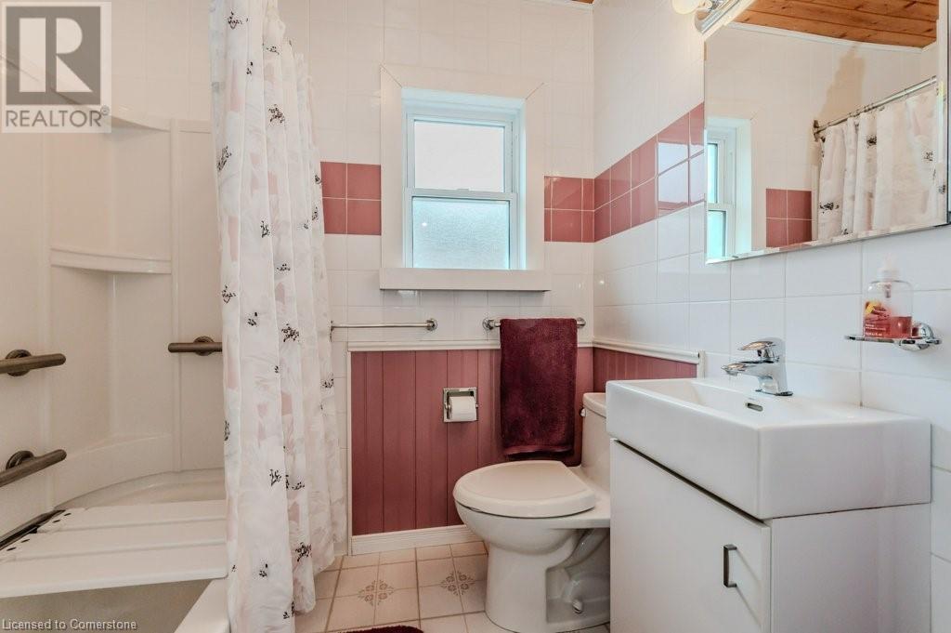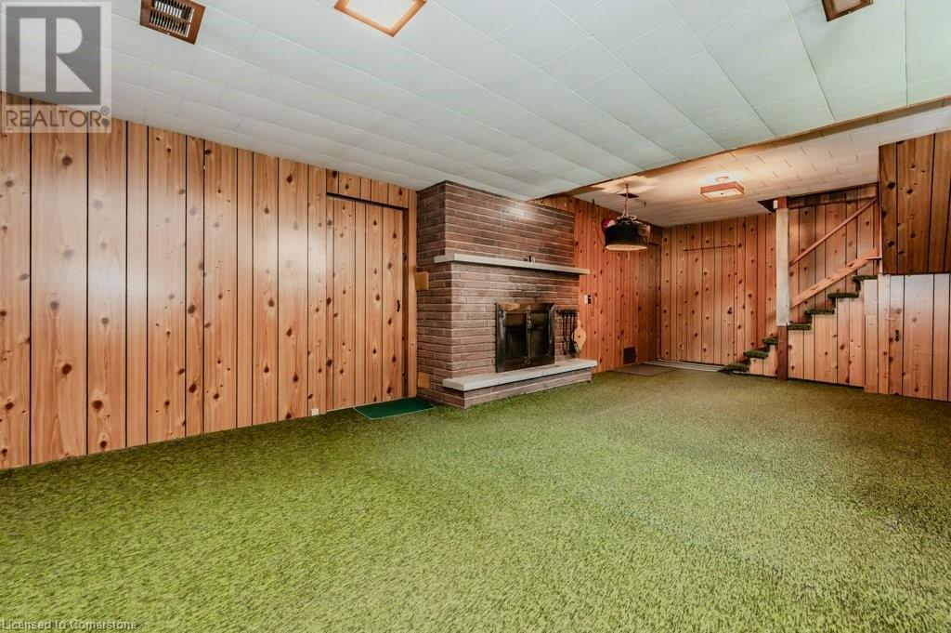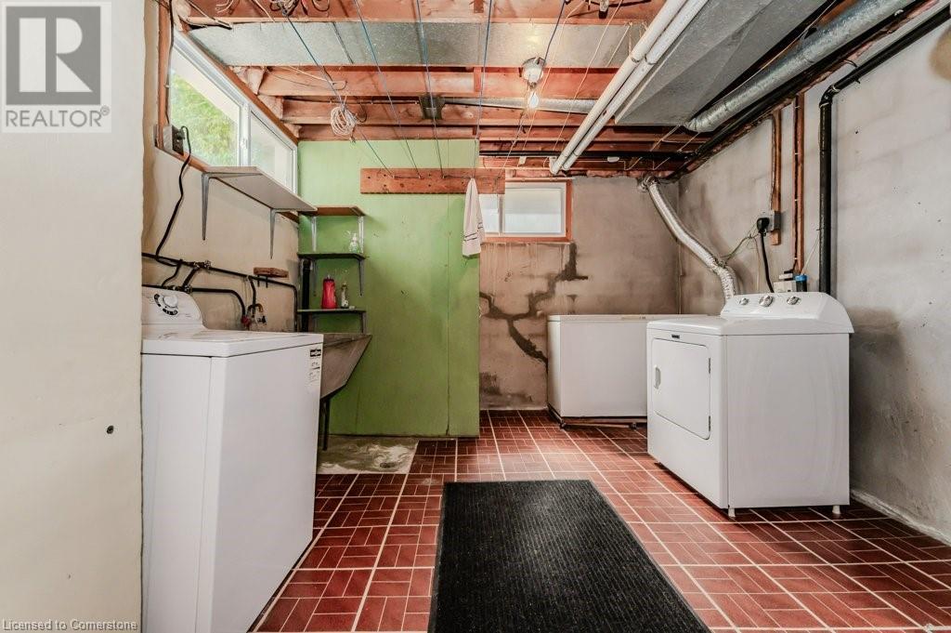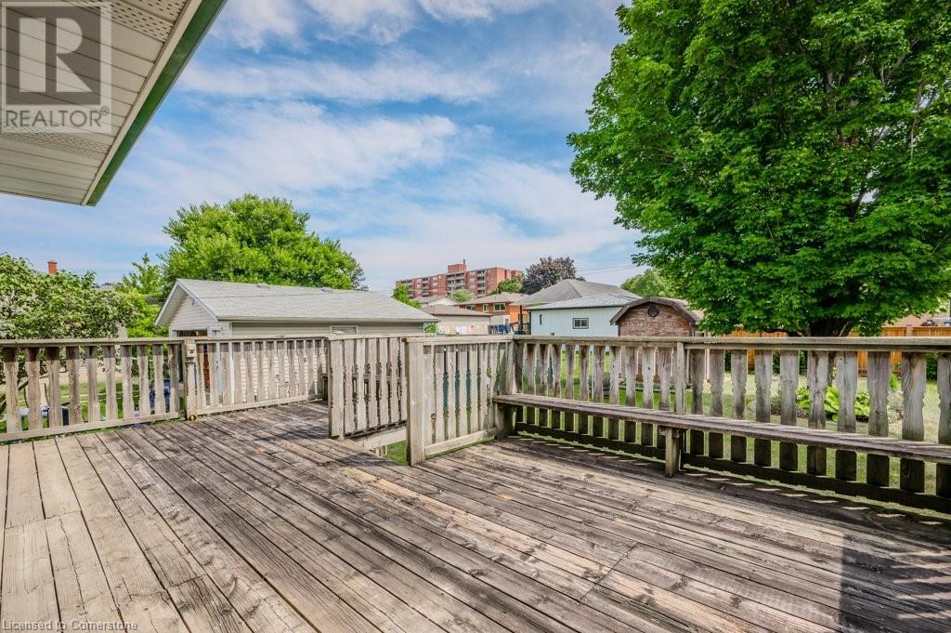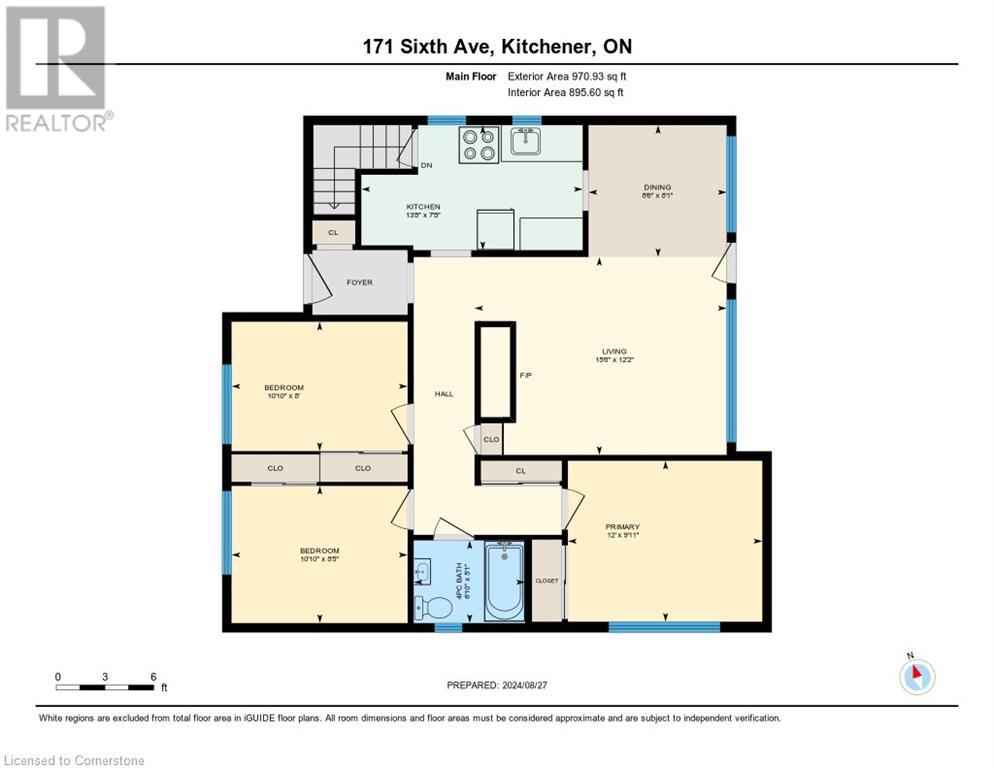171 Sixth Avenue Kitchener, Ontario N2C 1R2
$594,900
With classic red-brick curb appeal and a gabled roofline accenting the central chimney, this raised bungalow in the heart of the Kingsdale neighbourhood, Kitchener, awaits its new owner. Take a long-time family residence into the 21st century and unlock the value of this solid and affordable detached home. The main floor houses three bedrooms, a living and dining room, and an eat-in kitchen, including a built-in breakfast nook from a bygone era. The lower level includes a rec room, a utility room with a convenient 1-piece bathroom and a walkout to the garage. Home mechanics take note: the garage features a nearly 6' deep mechanics pit for ease of access while working on your favourite automobile. The central chimney in the home allows for two wood-burning fireplaces (one in the rec room and the other in the living room). This timeless feature could make for cozy nights in the coming Autumn season. Set on a generous and fenced-in lot with a south-facing backyard, there's room for pets and people to play or future expansion on the home. Kingsdale is a mature and sleepy neighbourhood, all the while located near excellent retail amenities at Fairview Mall and a 1.5km walk or bike ride to Fairway LRT station. Enjoy access to Highway 8 in minutes for commuting convenience to the GTA. Visit our brokerage website for further information! Please submit offers by 10:30 AM on THURSDAY, SEPTEMBER 5; NO PREEMPTIVE OFFERS UNTIL AFTER THE LONG WEEKEND. (id:58043)
Property Details
| MLS® Number | 40638680 |
| Property Type | Single Family |
| EquipmentType | None |
| Features | Paved Driveway, Automatic Garage Door Opener |
| ParkingSpaceTotal | 2 |
| RentalEquipmentType | None |
Building
| BathroomTotal | 2 |
| BedroomsAboveGround | 3 |
| BedroomsTotal | 3 |
| Appliances | Dryer, Freezer, Refrigerator, Stove, Washer, Gas Stove(s), Garage Door Opener |
| ArchitecturalStyle | Bungalow |
| BasementDevelopment | Partially Finished |
| BasementType | Full (partially Finished) |
| ConstructedDate | 1950 |
| ConstructionStyleAttachment | Detached |
| CoolingType | Central Air Conditioning |
| ExteriorFinish | Aluminum Siding, Brick Veneer |
| FireplaceFuel | Wood |
| FireplacePresent | Yes |
| FireplaceTotal | 2 |
| FireplaceType | Other - See Remarks |
| HalfBathTotal | 1 |
| HeatingType | Forced Air |
| StoriesTotal | 1 |
| SizeInterior | 1670 Sqft |
| Type | House |
| UtilityWater | Municipal Water |
Parking
| Attached Garage |
Land
| Acreage | No |
| Sewer | Municipal Sewage System |
| SizeDepth | 132 Ft |
| SizeFrontage | 42 Ft |
| SizeTotalText | Under 1/2 Acre |
| ZoningDescription | Res-4 |
Rooms
| Level | Type | Length | Width | Dimensions |
|---|---|---|---|---|
| Basement | Other | 20'1'' x 12'4'' | ||
| Basement | Cold Room | 11'6'' x 3'9'' | ||
| Basement | Utility Room | 16'9'' x 11'6'' | ||
| Basement | Storage | 14'10'' x 5'6'' | ||
| Basement | 1pc Bathroom | 4'5'' x 2'4'' | ||
| Basement | Recreation Room | 25'5'' x 13'7'' | ||
| Main Level | 4pc Bathroom | 6'10'' x 5'1'' | ||
| Main Level | Bedroom | 10'10'' x 8'0'' | ||
| Main Level | Bedroom | 10'10'' x 8'5'' | ||
| Main Level | Primary Bedroom | 12'0'' x 9'11'' | ||
| Main Level | Dining Room | 8'6'' x 8'1'' | ||
| Main Level | Living Room | 15'6'' x 12'2'' | ||
| Main Level | Kitchen | 13'8'' x 7'8'' |
https://www.realtor.ca/real-estate/27340575/171-sixth-avenue-kitchener
Interested?
Contact us for more information
Jake Benjamins
Broker of Record
26 River Valley Drive
Kitchener, Ontario N2C 2V6








