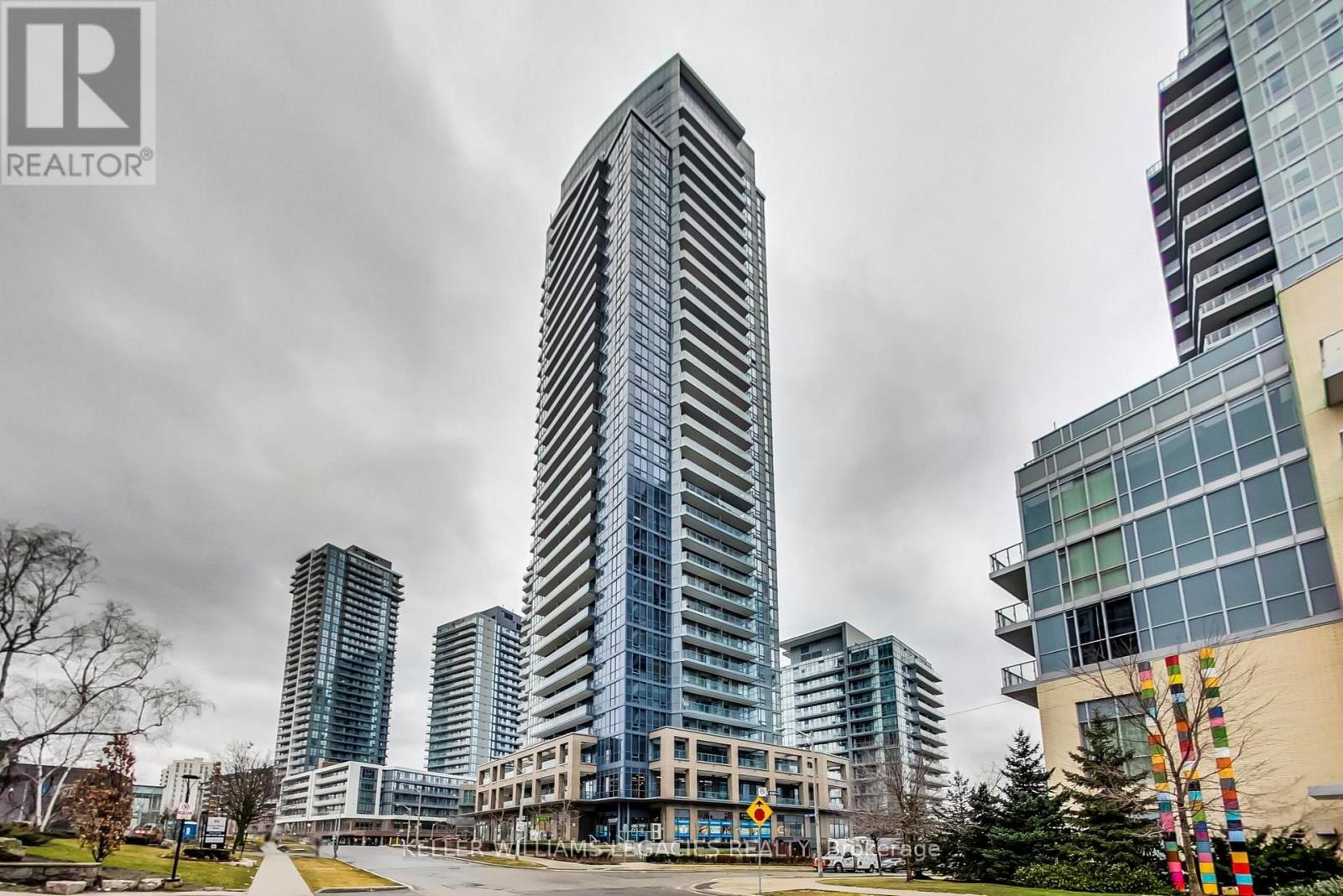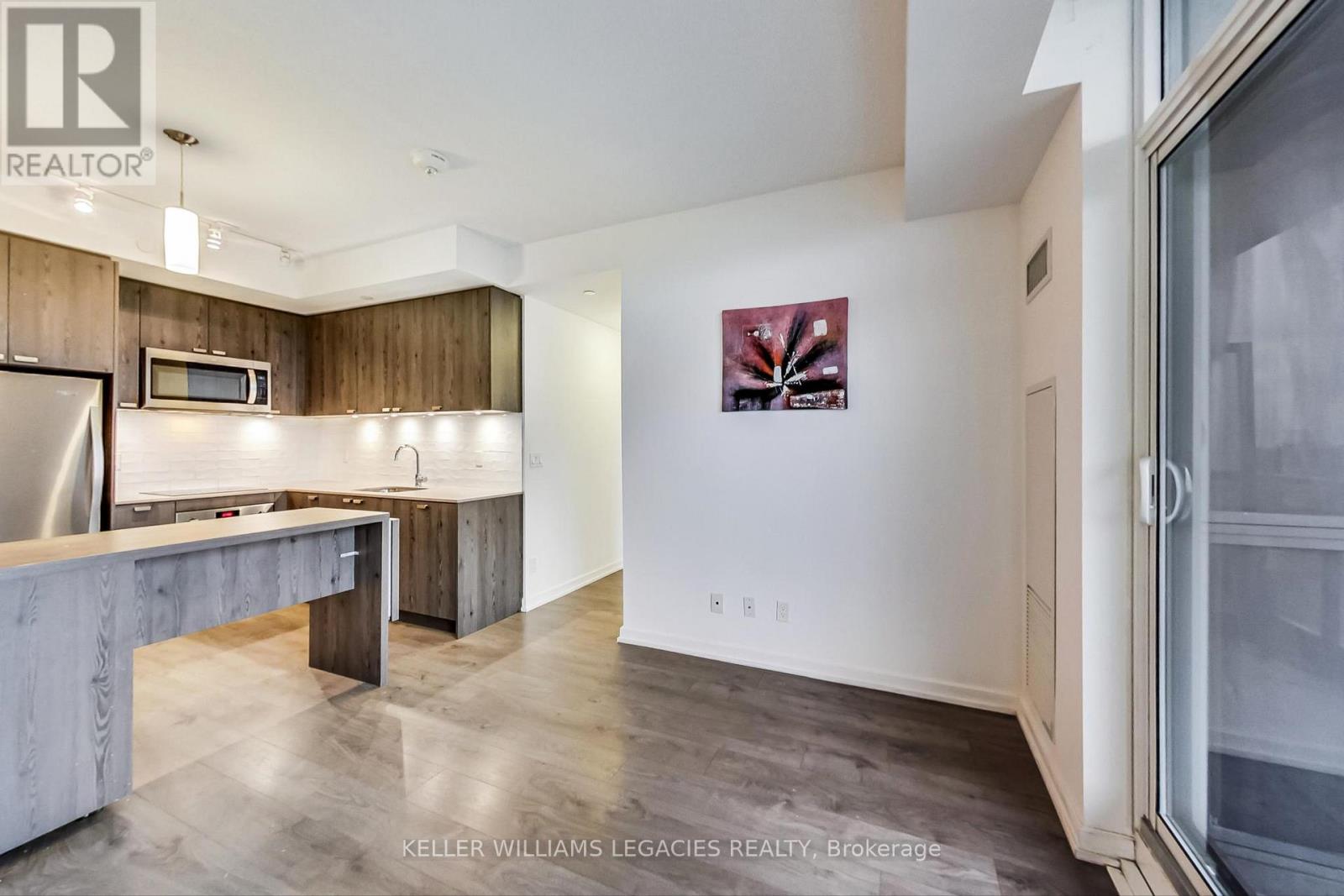1710 - 56 Forest Manor Road Toronto, Ontario M2J 1M6
$2,850 Monthly
2 Bed, 2 Bath Unit At Park Club Condo, Prime Location & Steps To Don Mills Station, Unobstructed North-East Exposure, Balcony With Plenty Of Sunlight, 9 Foot Ceiling & Laminate Floors, Open Concept Kitchen & Dining Room With A Multi Purpose Island, Both Bedrooms With Windows & Closet, Steps To Fairview Mall, Movie Theatre, Restaurants, Grocery Store, YRT Bus & TTC Subway. Great Amenities: 24 Hour Concierge, Spa Inspired Steam Room & Sauna, Gym, Guest Suite, Party Room & More (id:58043)
Property Details
| MLS® Number | C12178164 |
| Property Type | Single Family |
| Community Name | Henry Farm |
| Amenities Near By | Park, Public Transit |
| Community Features | Pet Restrictions, Community Centre |
| Features | Balcony, Carpet Free |
| Parking Space Total | 1 |
| Pool Type | Indoor Pool |
Building
| Bathroom Total | 2 |
| Bedrooms Above Ground | 2 |
| Bedrooms Total | 2 |
| Amenities | Exercise Centre, Party Room, Storage - Locker |
| Appliances | Dishwasher, Dryer, Microwave, Oven, Stove, Washer, Window Coverings, Refrigerator |
| Cooling Type | Central Air Conditioning |
| Exterior Finish | Concrete |
| Flooring Type | Laminate |
| Size Interior | 700 - 799 Ft2 |
| Type | Apartment |
Parking
| Underground | |
| Garage |
Land
| Acreage | No |
| Land Amenities | Park, Public Transit |
Rooms
| Level | Type | Length | Width | Dimensions |
|---|---|---|---|---|
| Ground Level | Kitchen | 5.71 m | 3.35 m | 5.71 m x 3.35 m |
| Ground Level | Living Room | 5.71 m | 3.35 m | 5.71 m x 3.35 m |
| Ground Level | Dining Room | 5.71 m | 3.35 m | 5.71 m x 3.35 m |
| Ground Level | Primary Bedroom | 3.35 m | 2.89 m | 3.35 m x 2.89 m |
| Ground Level | Bedroom 2 | 3.28 m | 2.67 m | 3.28 m x 2.67 m |
https://www.realtor.ca/real-estate/28377201/1710-56-forest-manor-road-toronto-henry-farm-henry-farm
Contact Us
Contact us for more information
Ian Serota
Broker
(647) 236-9546
www.serotarealestate.com/
www.facebook.com/IanSerota
twitter.com/IanSerotaRE
28 Roytec Rd #201-203
Vaughan, Ontario L4L 8E4
(905) 669-2200
www.kwlegacies.com/





































