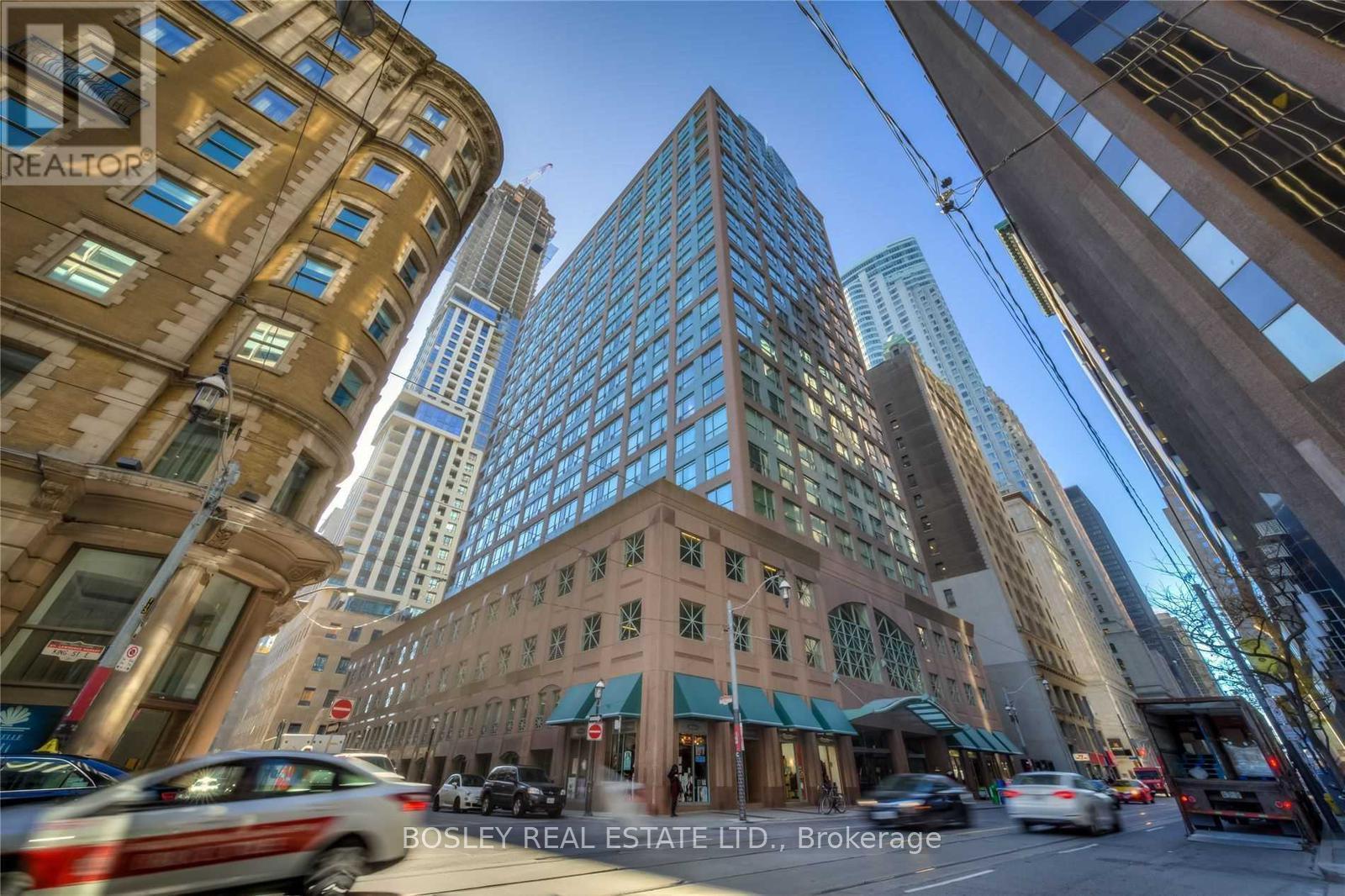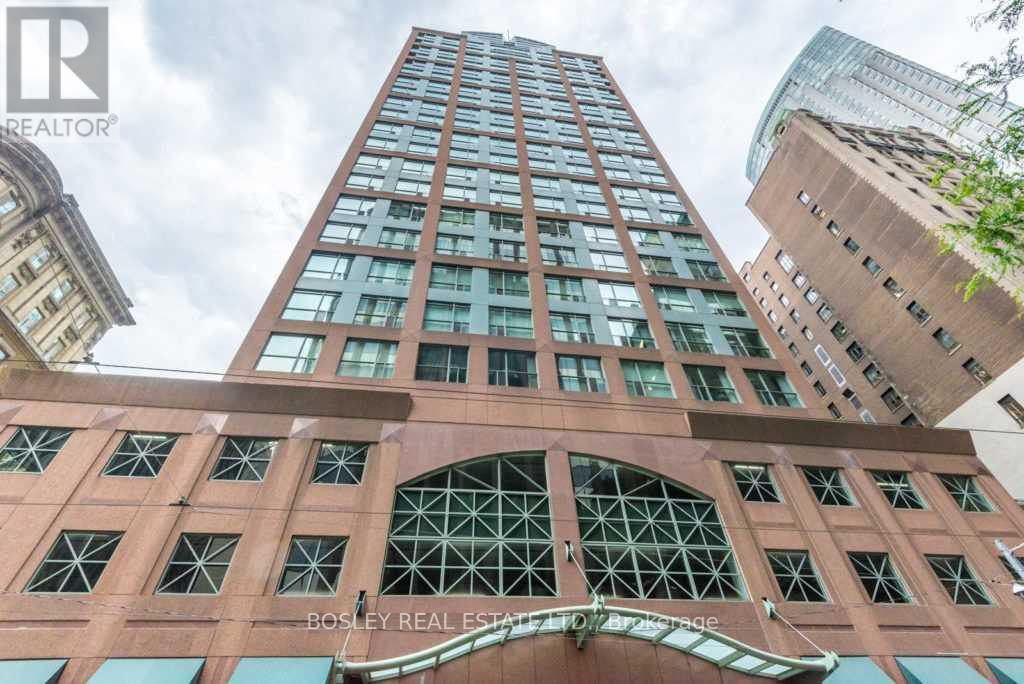1710 - 7 King Street E Toronto, Ontario M5C 3C5
$3,250 Monthly
This stunning, rarely available 2 bed 2 bath, 960 sq. ft. corner suite features a bright and sun-filled northwest exposure with floor-to-ceiling 9-ft windows. The thoughtfully designed split-bedroom layout offers privacy and functionality, while the modern kitchen boasts sleek stone countertops and upgraded stainless steel appliances. With hardwood floors throughout, the suite is enhanced by custom built-in shelving, ample closet storage, pot lights, and a ceiling audio system. Situated steps from theatres, shopping, cafes, and the iconic St. Lawrence Market, with instant access to the subway, this turnkey home is perfectly positioned for urban living. Rent includes 1 parking spot, 1 locker, and all utilities! Residents enjoy best in class amenities, including an indoor pool, gym, sauna, rooftop terrace, and party room, all supported by outstanding professional staff. Luxury living awaits move in and enjoy! (id:58043)
Property Details
| MLS® Number | C11908616 |
| Property Type | Single Family |
| Community Name | Church-Yonge Corridor |
| AmenitiesNearBy | Hospital, Park, Place Of Worship, Public Transit |
| CommunityFeatures | Pet Restrictions |
| ParkingSpaceTotal | 1 |
| PoolType | Indoor Pool |
Building
| BathroomTotal | 2 |
| BedroomsAboveGround | 2 |
| BedroomsTotal | 2 |
| Amenities | Security/concierge, Exercise Centre, Party Room, Sauna, Storage - Locker |
| Appliances | Dishwasher, Refrigerator, Stove, Window Coverings |
| CoolingType | Central Air Conditioning |
| ExteriorFinish | Concrete |
| HeatingFuel | Natural Gas |
| HeatingType | Forced Air |
| SizeInterior | 899.9921 - 998.9921 Sqft |
| Type | Apartment |
Parking
| Underground |
Land
| Acreage | No |
| LandAmenities | Hospital, Park, Place Of Worship, Public Transit |
Rooms
| Level | Type | Length | Width | Dimensions |
|---|---|---|---|---|
| Flat | Living Room | 4.57 m | 3.96 m | 4.57 m x 3.96 m |
| Flat | Dining Room | 4.57 m | 3.96 m | 4.57 m x 3.96 m |
| Flat | Primary Bedroom | 4.26 m | 3.23 m | 4.26 m x 3.23 m |
| Flat | Bedroom 2 | 3.65 m | 2.71 m | 3.65 m x 2.71 m |
| Flat | Bathroom | Measurements not available | ||
| Flat | Bathroom | Measurements not available | ||
| Flat | Kitchen | 2.52 m | 2.5 m | 2.52 m x 2.5 m |
Interested?
Contact us for more information
Tania Wong
Salesperson
103 Vanderhoof Avenue
Toronto, Ontario M4G 2H5

























