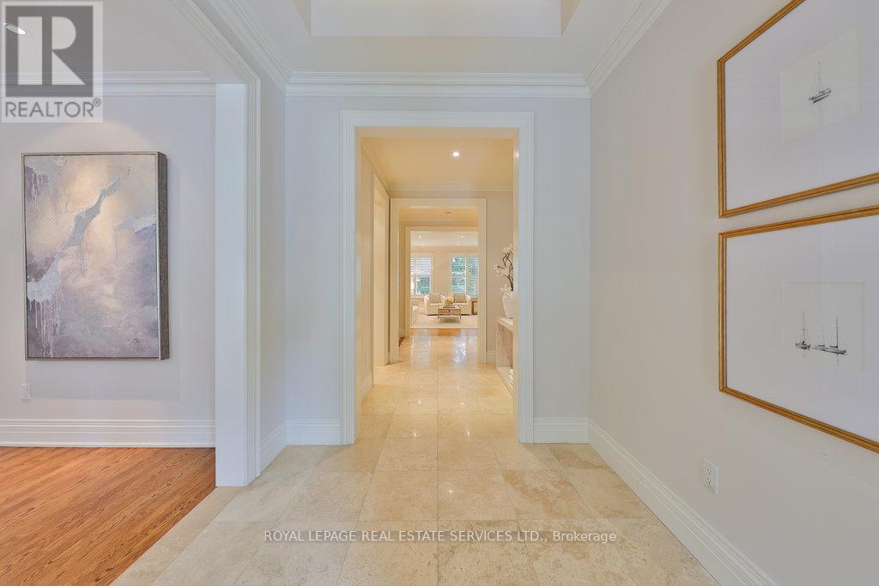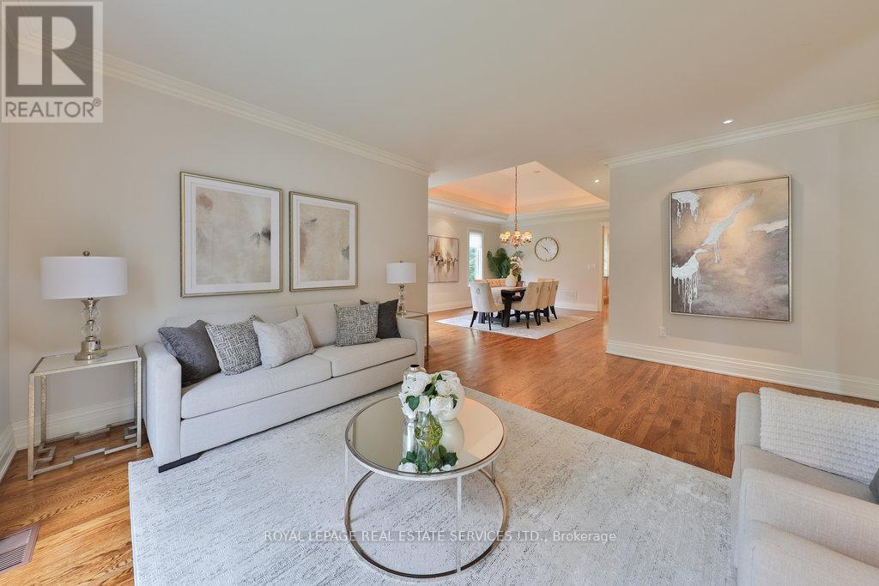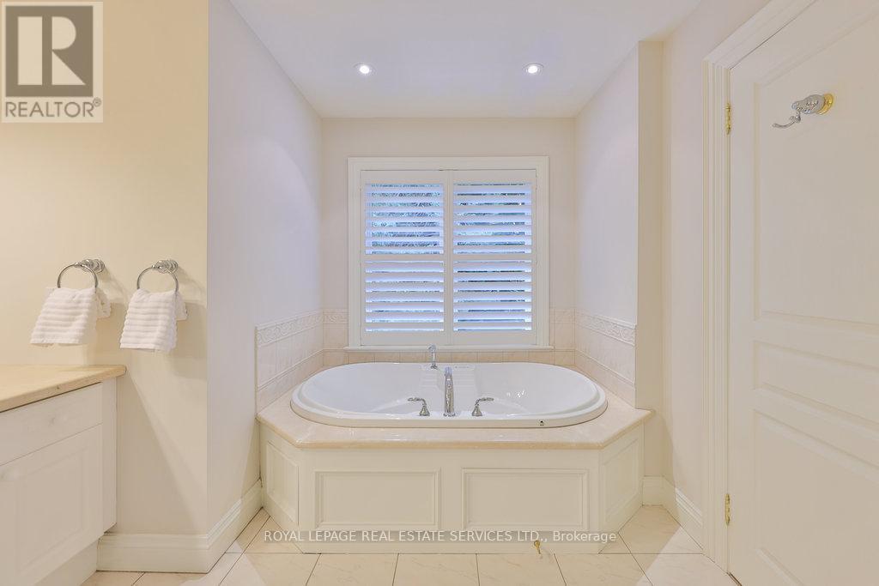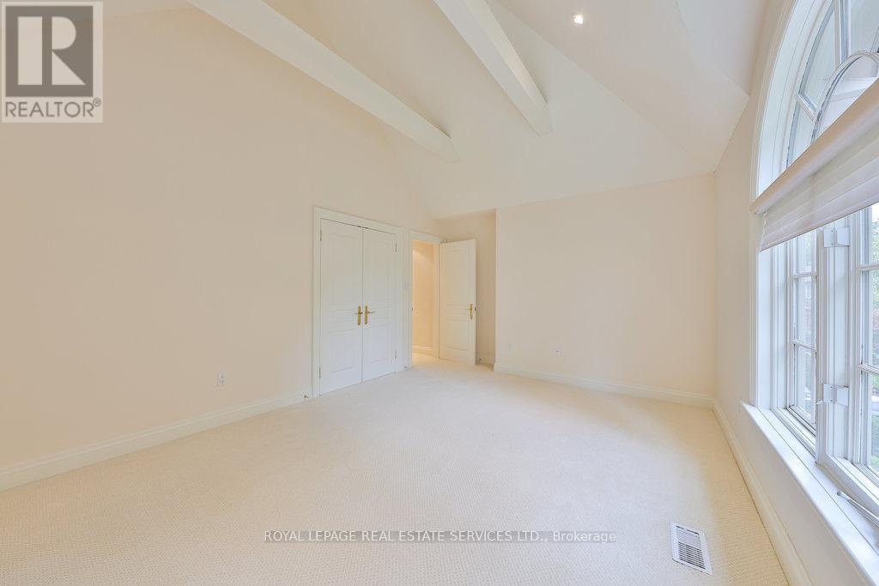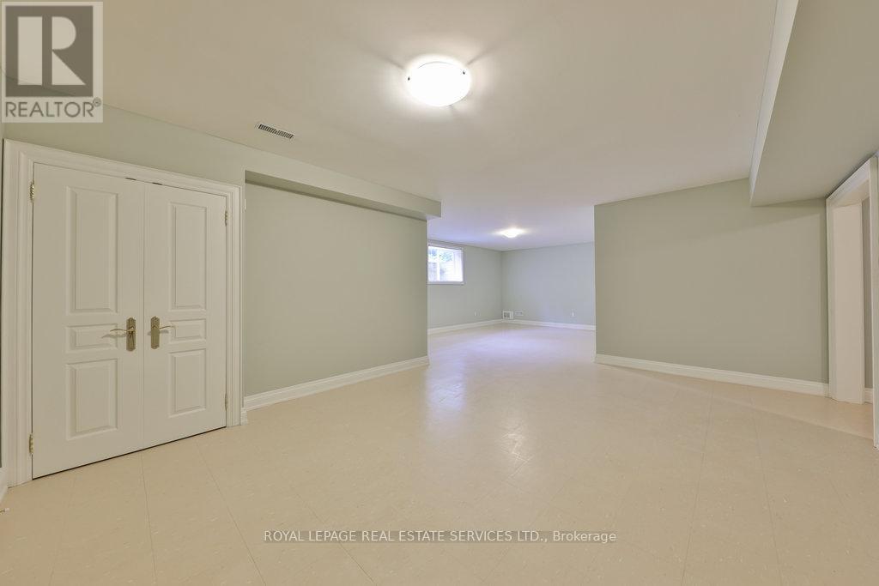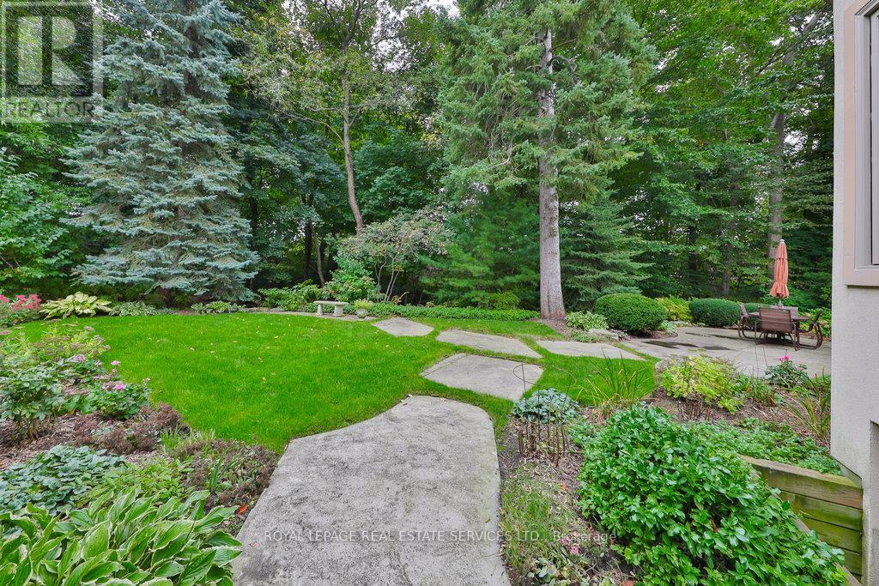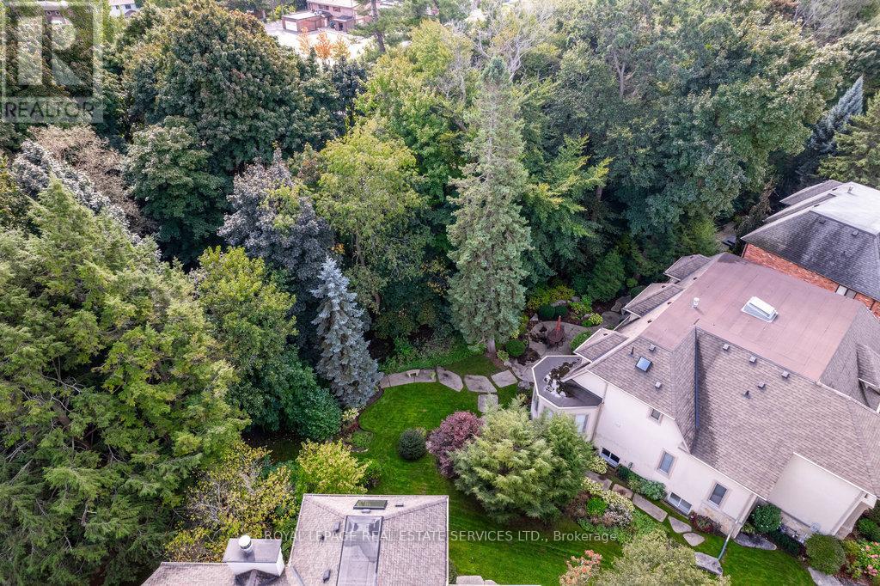1714 The Pines Mississauga, Ontario L5J 4V5
$3,499,000
""Welcome to the Award Winning Enclave of ""The Pines"", Located in Lorne Park's Most Prestigious White Oaks of Jalna Neighbourhood. This exceptional 4+1 bedrooms, 5 bath Exquisitely Crafted Executive Home is situated on a One-Of-Kind private street with exclusive Parkette! Elegant and timeless, the thoughtfully planned O/C main floor with well-defined principal rooms is perfect for family gatherings and entertaining. Feats. Separate Main Floor Office, 9ft Ceilings, Gleaming Oak Hardwood, Cal. Shutters and Limestone floors. Fine craftsmanship and custom millwork seen throughout the home. Second floor. feats. a Primary Retreat AND 2nd Suite with 3rd and 4th bedrooms. Extensive basement w/nearly 2000 sqft features 8 ft ceilings, large rec/ent. area, oversized windows w/tons of natural light, a 3 pc bath, and large separate room for home gym, theatre room, or in-law/nanny suite! Relax in the Muskoka-like backyard w/ towering pine and evergreen trees backing onto tranquil Ravine!"" **** EXTRAS **** Meticulously maintained by Original Owners! New furnace, AC, Hot Water Tank, CVAC Canister and more. Walk to nearby Lorne Park Schools, Restaurants, shops, whiteoaks Park, Tennis clubs, close to GO and all major Hwys (id:58043)
Open House
This property has open houses!
2:00 pm
Ends at:4:00 pm
2:00 pm
Ends at:4:00 pm
Property Details
| MLS® Number | W9380125 |
| Property Type | Single Family |
| Neigbourhood | Clarkson |
| Community Name | Clarkson |
| AmenitiesNearBy | Park, Public Transit, Schools |
| Features | Cul-de-sac |
| ParkingSpaceTotal | 6 |
Building
| BathroomTotal | 5 |
| BedroomsAboveGround | 4 |
| BedroomsBelowGround | 1 |
| BedroomsTotal | 5 |
| Appliances | Garage Door Opener Remote(s), Central Vacuum, Blinds, Cooktop, Dishwasher, Microwave, Oven, Refrigerator, Washer |
| BasementDevelopment | Finished |
| BasementType | Full (finished) |
| ConstructionStyleAttachment | Detached |
| CoolingType | Central Air Conditioning |
| ExteriorFinish | Stone, Stucco |
| FireplacePresent | Yes |
| FlooringType | Hardwood, Carpeted |
| FoundationType | Poured Concrete |
| HalfBathTotal | 1 |
| HeatingFuel | Natural Gas |
| HeatingType | Forced Air |
| StoriesTotal | 2 |
| SizeInterior | 3499.9705 - 4999.958 Sqft |
| Type | House |
| UtilityWater | Municipal Water |
Parking
| Attached Garage |
Land
| Acreage | No |
| LandAmenities | Park, Public Transit, Schools |
| Sewer | Sanitary Sewer |
| SizeDepth | 129 Ft |
| SizeFrontage | 43 Ft |
| SizeIrregular | 43 X 129 Ft ; Pie-shaped |
| SizeTotalText | 43 X 129 Ft ; Pie-shaped|under 1/2 Acre |
Rooms
| Level | Type | Length | Width | Dimensions |
|---|---|---|---|---|
| Second Level | Primary Bedroom | 5.53 m | 5.21 m | 5.53 m x 5.21 m |
| Second Level | Bedroom 2 | 3.96 m | 6.34 m | 3.96 m x 6.34 m |
| Second Level | Bedroom 3 | 4.66 m | 4.81 m | 4.66 m x 4.81 m |
| Second Level | Bedroom 4 | 5.04 m | 3.67 m | 5.04 m x 3.67 m |
| Basement | Exercise Room | 6.79 m | 10.14 m | 6.79 m x 10.14 m |
| Basement | Recreational, Games Room | 13.6 m | 7.33 m | 13.6 m x 7.33 m |
| Ground Level | Living Room | 5.82 m | 4.62 m | 5.82 m x 4.62 m |
| Ground Level | Dining Room | 5.98 m | 4.63 m | 5.98 m x 4.63 m |
| Ground Level | Kitchen | 5.53 m | 4.99 m | 5.53 m x 4.99 m |
| Ground Level | Family Room | 5.51 m | 6.63 m | 5.51 m x 6.63 m |
| Ground Level | Den | 4.28 m | 3.97 m | 4.28 m x 3.97 m |
https://www.realtor.ca/real-estate/27498259/1714-the-pines-mississauga-clarkson-clarkson
Interested?
Contact us for more information
Heidi Lobel
Salesperson
1654 Lakeshore Rd. W.
Mississauga, Ontario L5J 1J3





