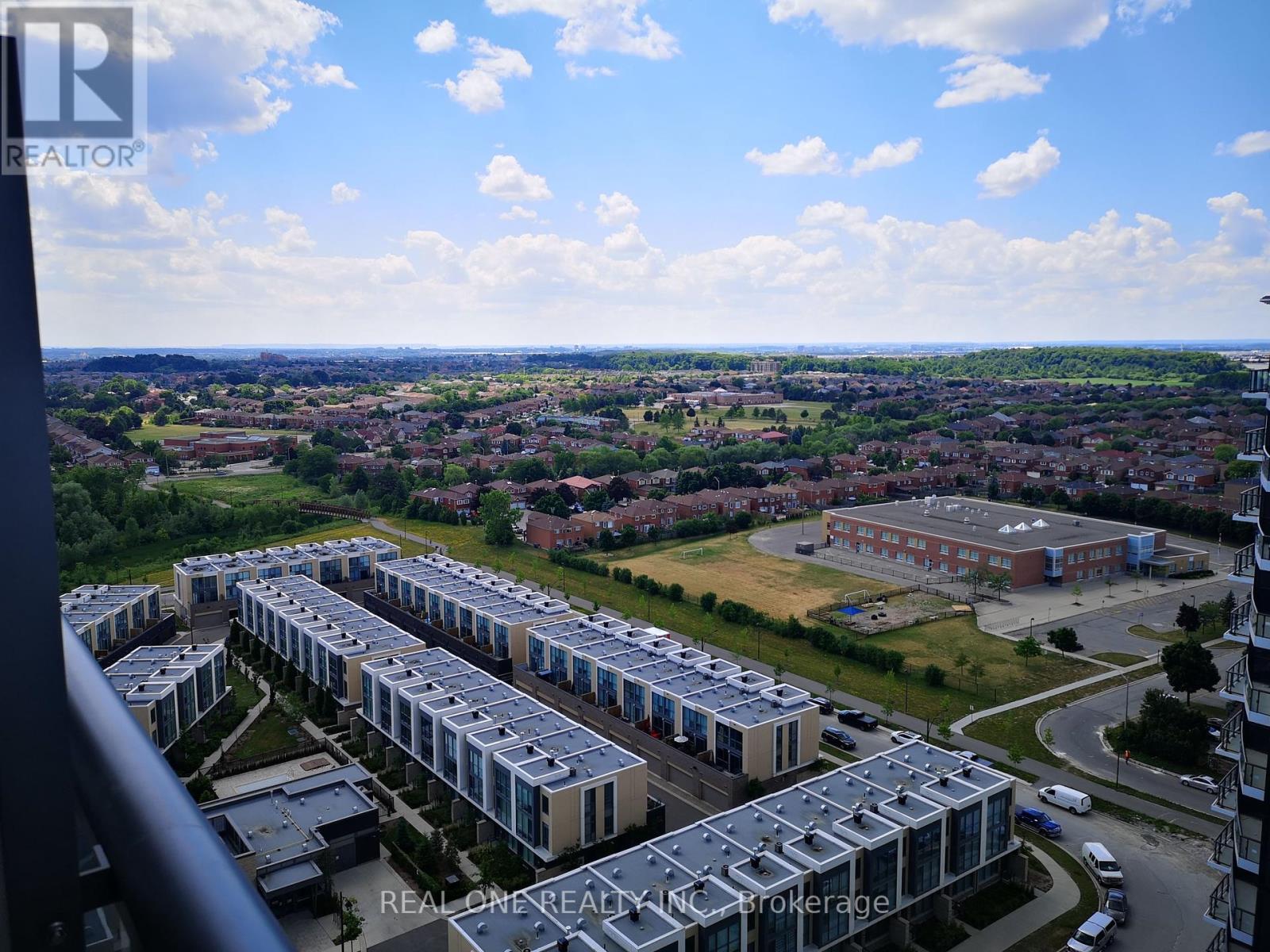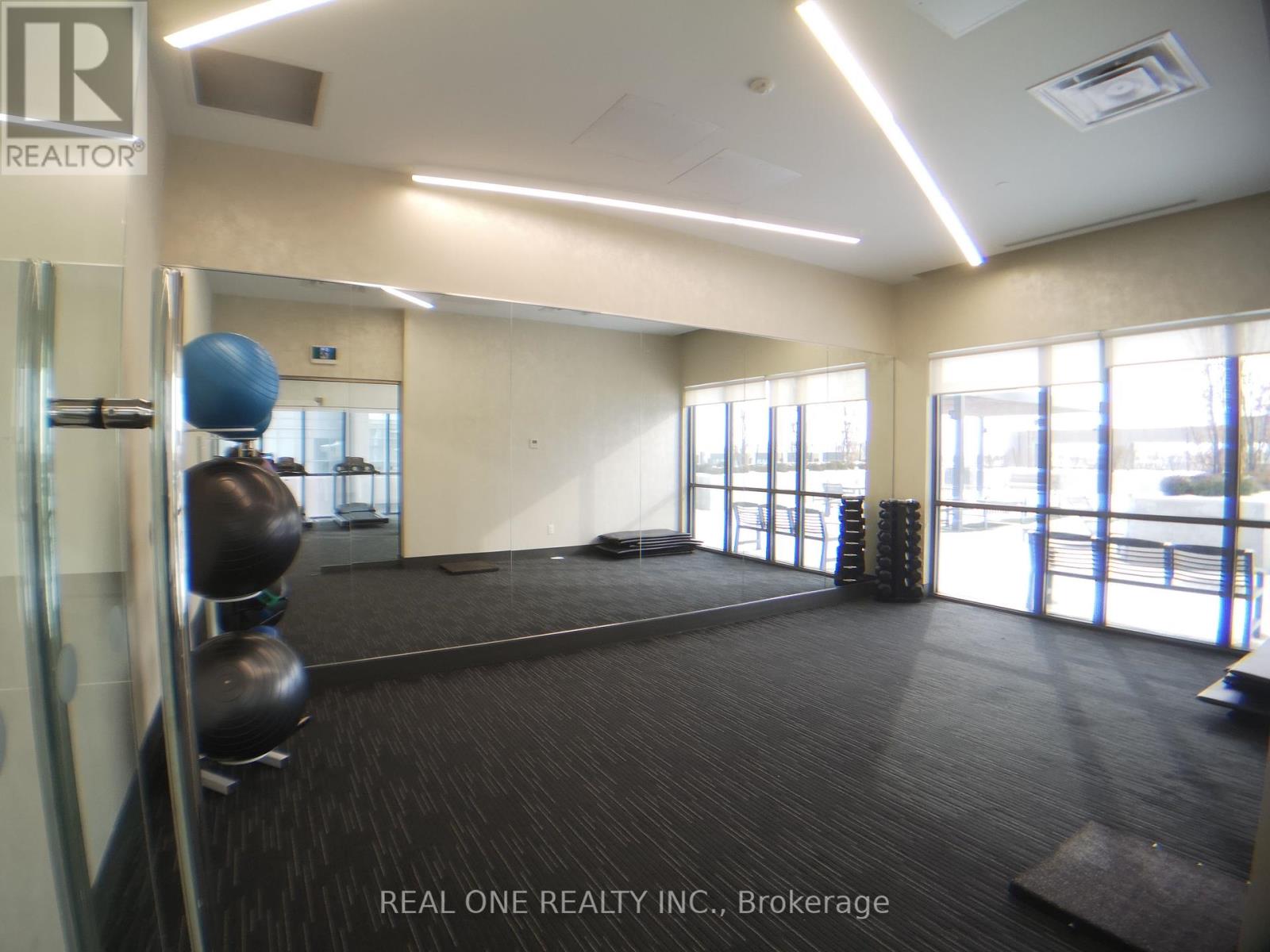1716 - 5033 Four Springs Avenue Mississauga, Ontario L5R 0G6
$2,500 Monthly
Beautiful Amber At Pinnacle Uptown, 625 Sq ft 1+1 Unit With 1 Parking And 1 Locker. Close To Ocean's Supermarket, Restaurants, LCBO and Public Transit. Min To Sq.One & Hwy 403/401. Functional Open Concept Layout With Modern Design. Quartz Counter, Ceramic Back Splash, Beautiful Flooring, SS Appliances, Prime room W/ Large Closet, Living Room Feature Floor To Ceiling Windows & High Ceilings, Large Separate Den And Much More!! **** EXTRAS **** Stainless Steel Fridge, Stove, B/I Dishwasher, B/I Microwave, Washer & Dryer, All Elf & Window Blinds. One Locker & One Parking. No Smoke & No Pets. Tenant To Buy Tenant Insurance And Pay Hydro. (id:58043)
Property Details
| MLS® Number | W10425816 |
| Property Type | Single Family |
| Neigbourhood | Hurontario |
| Community Name | Hurontario |
| CommunityFeatures | Pet Restrictions |
| Features | Balcony, Carpet Free |
| ParkingSpaceTotal | 1 |
| PoolType | Indoor Pool |
Building
| BathroomTotal | 1 |
| BedroomsAboveGround | 1 |
| BedroomsBelowGround | 1 |
| BedroomsTotal | 2 |
| Amenities | Security/concierge, Exercise Centre, Party Room, Storage - Locker |
| CoolingType | Central Air Conditioning |
| ExteriorFinish | Concrete |
| FlooringType | Laminate |
| HeatingFuel | Natural Gas |
| HeatingType | Forced Air |
| SizeInterior | 599.9954 - 698.9943 Sqft |
| Type | Apartment |
Parking
| Underground |
Land
| Acreage | No |
Rooms
| Level | Type | Length | Width | Dimensions |
|---|---|---|---|---|
| Ground Level | Kitchen | 2.44 m | 2.44 m | 2.44 m x 2.44 m |
| Ground Level | Living Room | 3.13 m | 6.1 m | 3.13 m x 6.1 m |
| Ground Level | Dining Room | 3.13 m | 6.1 m | 3.13 m x 6.1 m |
| Ground Level | Primary Bedroom | 3.05 m | 3.05 m | 3.05 m x 3.05 m |
| Ground Level | Den | 2.9 m | 2.97 m | 2.9 m x 2.97 m |
Interested?
Contact us for more information
Bob Lay
Salesperson
15 Wertheim Court Unit 302
Richmond Hill, Ontario L4B 3H7















