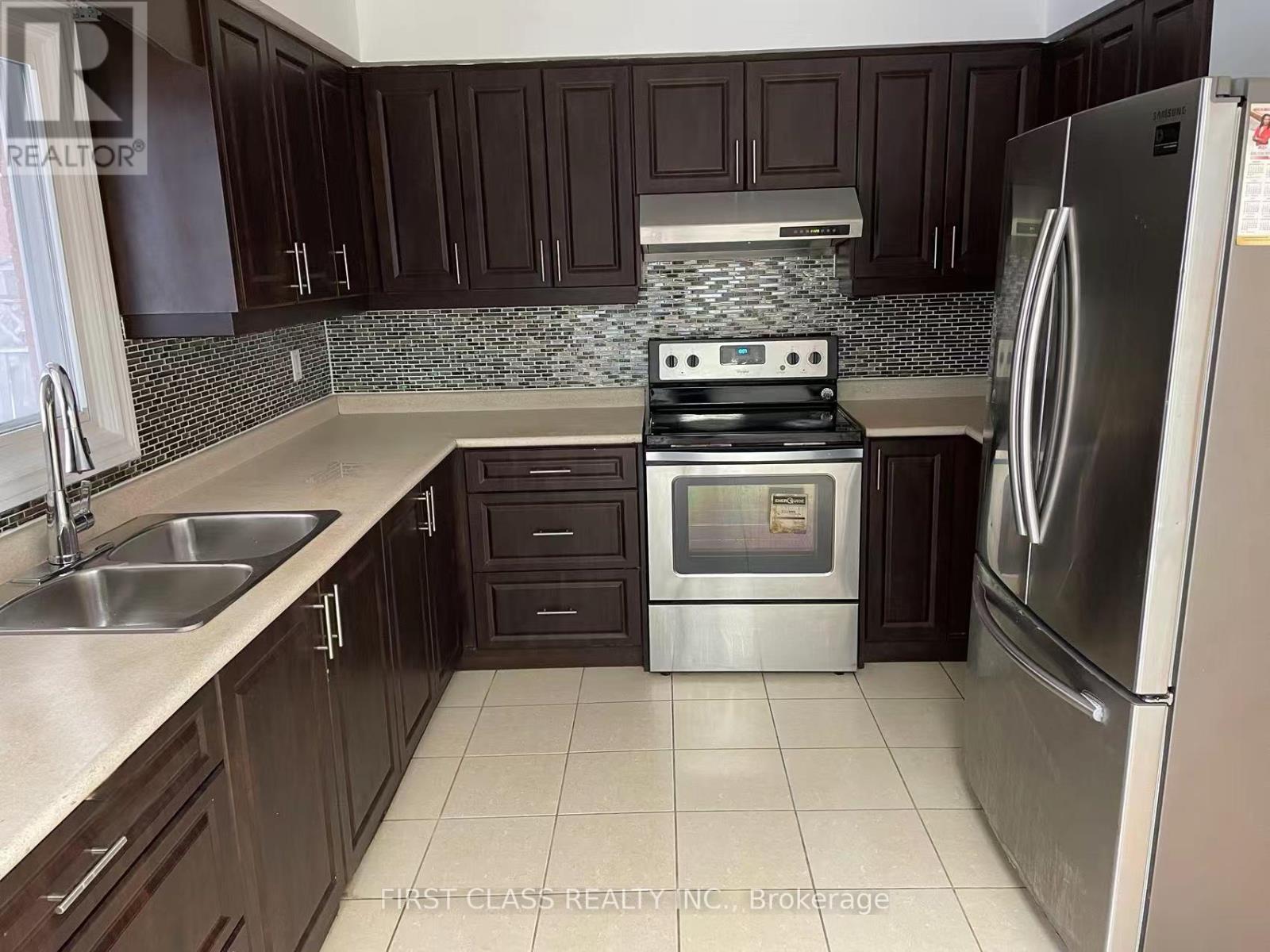172 Highglen Avenue Markham, Ontario L3S 1X4
$3,450 Monthly
Basement excluded.*Detached Double Garage*, Furniture in the pictures is included. Well-Kept Remington Large 4 Bedroom House, Well Demanded Area Closer To Schools, Shopping, Grocery Stores, And Highways & Transportation. Immaculate Landscaping.9'Ceilings.Fully Fenced Corner Lot. Interlock Driveway & Walkway. Pot Lights.Huge Kit/Dinette Area W/Pantry. Very Quiet Neighbourhood. **** EXTRAS **** All Elfs, Window Coverings And Blinds, 1 Fridge, 1 Stove, 1 Range Hood, Washer, Dryer, Cac, Gdo & Remote And Alarm.No Smoking! (id:58043)
Property Details
| MLS® Number | N9374433 |
| Property Type | Single Family |
| Community Name | Milliken Mills East |
| ParkingSpaceTotal | 4 |
Building
| BathroomTotal | 3 |
| BedroomsAboveGround | 4 |
| BedroomsTotal | 4 |
| BasementDevelopment | Finished |
| BasementType | N/a (finished) |
| ConstructionStyleAttachment | Detached |
| CoolingType | Central Air Conditioning |
| ExteriorFinish | Brick |
| FireplacePresent | Yes |
| FlooringType | Laminate |
| FoundationType | Concrete |
| HalfBathTotal | 1 |
| HeatingFuel | Natural Gas |
| HeatingType | Forced Air |
| StoriesTotal | 2 |
| SizeInterior | 2499.9795 - 2999.975 Sqft |
| Type | House |
| UtilityWater | Municipal Water |
Parking
| Attached Garage |
Land
| Acreage | No |
| Sewer | Sanitary Sewer |
| SizeDepth | 111 Ft ,7 In |
| SizeFrontage | 45 Ft ,10 In |
| SizeIrregular | 45.9 X 111.6 Ft |
| SizeTotalText | 45.9 X 111.6 Ft |
Rooms
| Level | Type | Length | Width | Dimensions |
|---|
Interested?
Contact us for more information
Bobby Gan
Broker
7481 Woodbine Ave #203
Markham, Ontario L3R 2W1



















