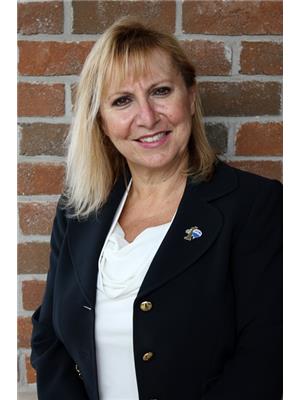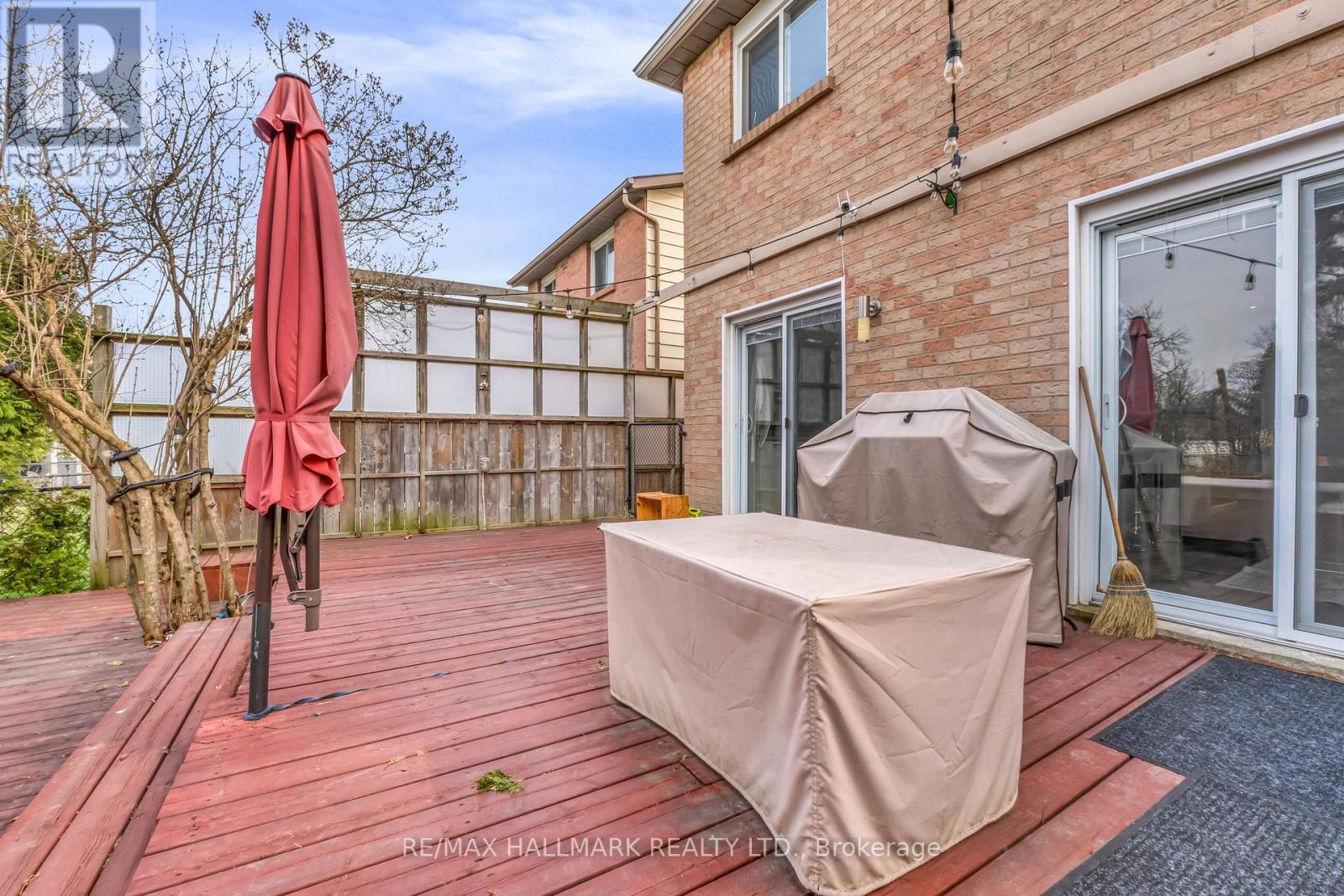172 Martindale Crescent Brampton, Ontario L6X 2V2
$3,800 Monthly
*Wow*Fully Furnished Home for Rent!*Move-In Ready!*Welcome to your next home-sweet-home!*This beautifully maintained & fully furnished gem offers the perfect blend of comfort, convenience, and style... just unpack your suitcase & settle in!*Boasting 3 spacious bedrooms and 2 full bathrooms, this home features a thoughtfully designed layout with an inviting open concept living & dining area*Perfect for relaxing nights in and entertaining guests, you'll enjoy a cozy sofa, flat-screen TV, and elegant dining setup*The gorgeous kitchen comes fully equipped with modern stainless steel appliances, custom backsplash, pantry & breakfast bar that makes everyday meals and entertaining a breeze*Each bedroom is furnished with comfortable beds and ample storage space*The professionally finished basement expands your living space with a large recreation room, eat-in kitchen, a dedicated home office nook, 4 piece bathroom & laundry area*BONUS: High-speed internet included!*Enjoy outdoor living with an oversized deck and a private fenced backyard perfect for family BBQ's & total relaxation!*Convenient driveway parking fits 4 cars & plenty of garage storage space*Located on a quiet, family-friendly street close to parks, schools, shopping, hospital, public transit, Go Train & Downtown Brampton on Main Street, this home checks all the boxes for professionals, families, or anyone looking for a hassle-free rental experience!*Put This Beauty On Your Must-See List Today!*Homes Like This Don't Last Long!* (id:58043)
Open House
This property has open houses!
2:00 pm
Ends at:4:00 pm
2:00 pm
Ends at:4:00 pm
Property Details
| MLS® Number | W12091418 |
| Property Type | Single Family |
| Community Name | Brampton West |
| Amenities Near By | Park, Public Transit, Schools, Hospital |
| Communication Type | High Speed Internet |
| Features | Carpet Free, Guest Suite, In-law Suite |
| Parking Space Total | 4 |
| Structure | Deck, Porch |
Building
| Bathroom Total | 2 |
| Bedrooms Above Ground | 3 |
| Bedrooms Total | 3 |
| Appliances | Dishwasher, Dryer, Microwave, Stove, Water Heater - Tankless, Washer, Window Coverings, Refrigerator |
| Basement Development | Finished |
| Basement Type | N/a (finished) |
| Construction Style Attachment | Detached |
| Cooling Type | Central Air Conditioning |
| Exterior Finish | Brick |
| Flooring Type | Laminate, Hardwood |
| Foundation Type | Poured Concrete |
| Heating Fuel | Natural Gas |
| Heating Type | Forced Air |
| Stories Total | 2 |
| Type | House |
| Utility Water | Municipal Water |
Parking
| Attached Garage | |
| Garage |
Land
| Acreage | No |
| Fence Type | Fenced Yard |
| Land Amenities | Park, Public Transit, Schools, Hospital |
| Sewer | Sanitary Sewer |
| Size Depth | 143 Ft ,10 In |
| Size Frontage | 29 Ft ,6 In |
| Size Irregular | 29.57 X 143.9 Ft |
| Size Total Text | 29.57 X 143.9 Ft |
Rooms
| Level | Type | Length | Width | Dimensions |
|---|---|---|---|---|
| Second Level | Primary Bedroom | 3.6 m | 3.12 m | 3.6 m x 3.12 m |
| Second Level | Bedroom 2 | 3.6 m | 3.55 m | 3.6 m x 3.55 m |
| Second Level | Bedroom 3 | 3.53 m | 2.39 m | 3.53 m x 2.39 m |
| Basement | Recreational, Games Room | Measurements not available | ||
| Basement | Kitchen | Measurements not available | ||
| Main Level | Living Room | 3.17 m | 4.27 m | 3.17 m x 4.27 m |
| Main Level | Dining Room | 3.17 m | 4.27 m | 3.17 m x 4.27 m |
| Main Level | Kitchen | 2.59 m | 5.69 m | 2.59 m x 5.69 m |
| Main Level | Eating Area | 2.59 m | 5.69 m | 2.59 m x 5.69 m |
Contact Us
Contact us for more information

Lino Achille Arci
Salesperson
(416) 566-8092
www.linoarciteam.com/
www.facebook.com/LinoArciTeam/
twitter.com/linoarciteam?lang=en
www.linkedin.com/in/lino-arci-8761a01b/
170 Merton St
Toronto, Ontario M4S 1A1
(416) 486-5588
(416) 486-6988

Italia Arci
Salesperson
www.linoarciteam.com/
www.facebook.com/LinoArciTeam/
twitter.com/LinoArciTeam
www.linkedin.com/in/lino-arci-8761a01b/
170 Merton St
Toronto, Ontario M4S 1A1
(416) 486-5588
(416) 486-6988

































