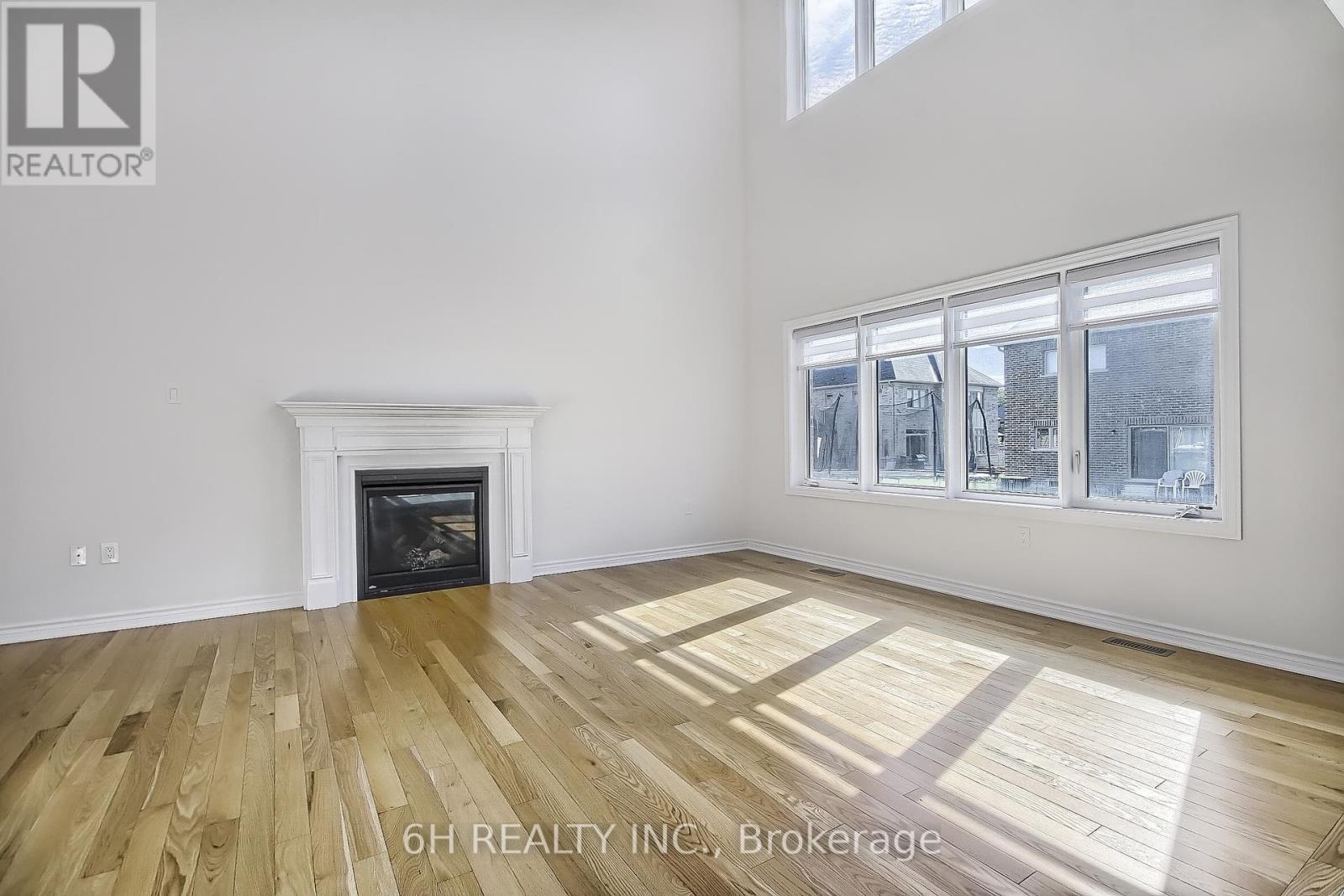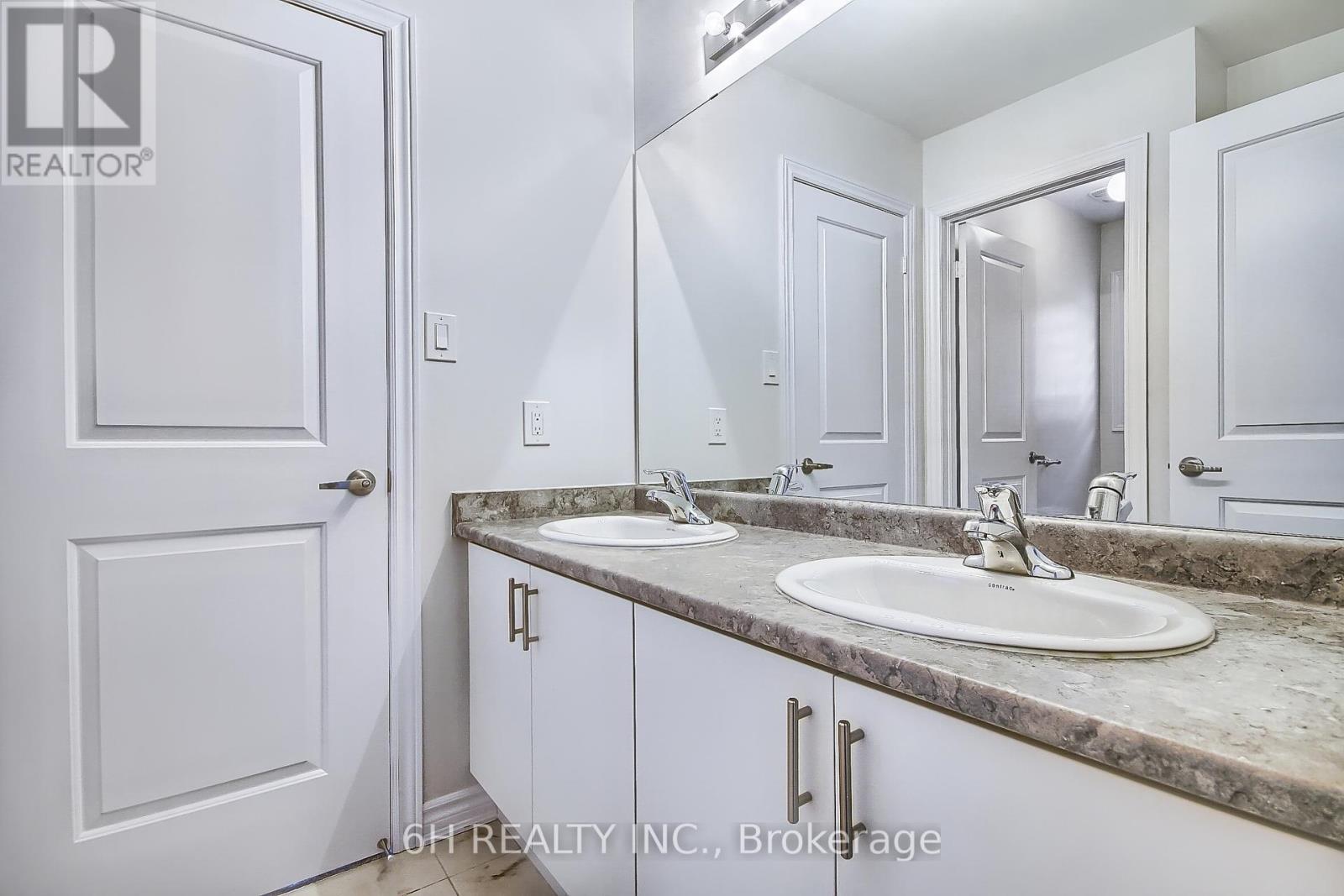1720 Emberton Way Innisfil, Ontario L9S 0N5
$3,250 Monthly
Prepare to be wowed! We're showcasing the largest model in Belle Aire Shores, a true gem that redefines spacious living. Imagine: a sprawling open-concept design with a generous kitchen flowing seamlessly into a separate family room, living room, and dining room perfect for entertaining or everyday luxury. Enjoy the elegance of granite counters in the kitchen and unwind in your master retreat featuring a 5-piece ensuite. Plus, the convenience of second-floor laundry can't be beat!Step outside and you're just a short stroll from Belle Aire Beach, with easy access to the future GO Station, Innisfil Beach, top golf clubs, and stunning Lake Simcoe. Honestly, why would you want to live anywhere else? (id:58043)
Property Details
| MLS® Number | N12196944 |
| Property Type | Single Family |
| Community Name | Alcona |
| Parking Space Total | 4 |
Building
| Bathroom Total | 4 |
| Bedrooms Above Ground | 4 |
| Bedrooms Total | 4 |
| Age | New Building |
| Appliances | Dishwasher, Dryer, Stove, Washer, Refrigerator |
| Basement Development | Unfinished |
| Basement Type | Full (unfinished) |
| Construction Style Attachment | Detached |
| Cooling Type | Central Air Conditioning, Air Exchanger |
| Exterior Finish | Brick, Stone |
| Fireplace Present | Yes |
| Flooring Type | Hardwood, Ceramic, Carpeted |
| Foundation Type | Concrete |
| Half Bath Total | 1 |
| Heating Fuel | Natural Gas |
| Heating Type | Forced Air |
| Stories Total | 2 |
| Size Interior | 3,500 - 5,000 Ft2 |
| Type | House |
| Utility Water | Municipal Water |
Parking
| Garage |
Land
| Access Type | Highway Access |
| Acreage | No |
| Sewer | Sanitary Sewer |
| Size Depth | 115 Ft |
| Size Frontage | 50 Ft |
| Size Irregular | 50 X 115 Ft |
| Size Total Text | 50 X 115 Ft |
Rooms
| Level | Type | Length | Width | Dimensions |
|---|---|---|---|---|
| Second Level | Primary Bedroom | 4.57 m | 5.99 m | 4.57 m x 5.99 m |
| Second Level | Bedroom 2 | 4.37 m | 4.72 m | 4.37 m x 4.72 m |
| Second Level | Bedroom 3 | 3.66 m | 4.88 m | 3.66 m x 4.88 m |
| Second Level | Bedroom 4 | 3.86 m | 4.47 m | 3.86 m x 4.47 m |
| Main Level | Family Room | 4.27 m | 5.99 m | 4.27 m x 5.99 m |
| Main Level | Dining Room | 3.96 m | 5.79 m | 3.96 m x 5.79 m |
| Main Level | Den | 3.66 m | 3.56 m | 3.66 m x 3.56 m |
| Main Level | Eating Area | 4.11 m | 4.57 m | 4.11 m x 4.57 m |
| Main Level | Kitchen | 3.4 m | 4.88 m | 3.4 m x 4.88 m |
https://www.realtor.ca/real-estate/28418093/1720-emberton-way-innisfil-alcona-alcona
Contact Us
Contact us for more information

Marina Movshovich
Broker of Record
9131 Keele St #a4
Vaughan, Ontario L4K 0G7
(416) 886-6353
(905) 403-9002
www.6hrealty.ca/





















































