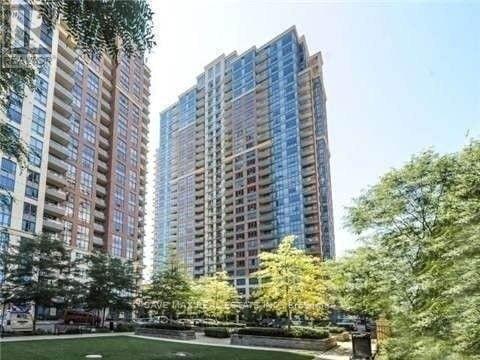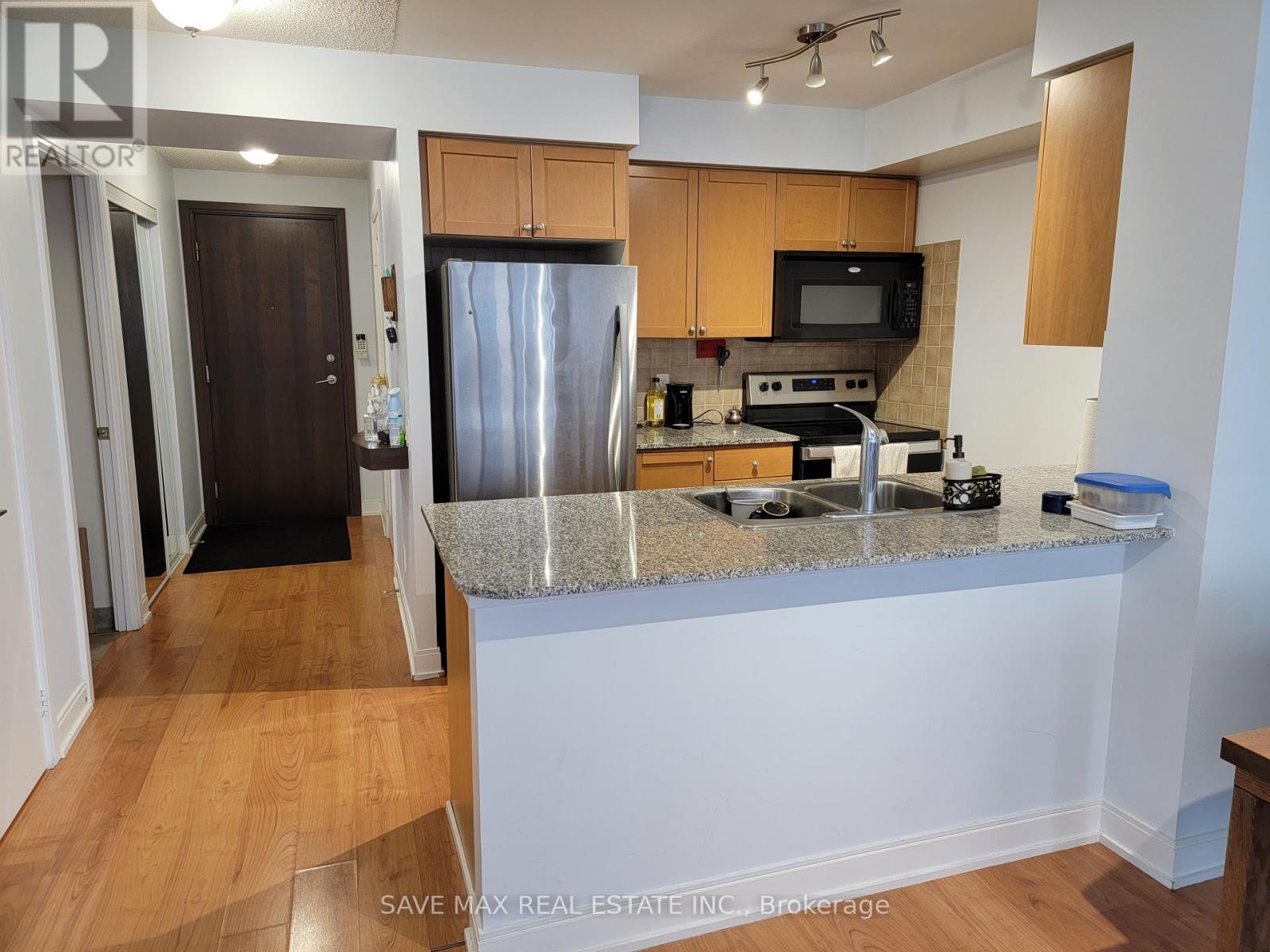2 Bedroom
1 Bathroom
699.9943 - 798.9932 sqft
Central Air Conditioning
Forced Air
$2,625 Monthly
Very Spacious 1 + Den Unit With Terrific Location And Breath Taking Toronto Skyline View. Large Bedroom With Walk In Closet That Can Fit King Size Bed Easily. Den With Glass Doors Can Be Used As Home Office. New Fridge, Stove, Washer Dryer. Large Living Room With Ample Space. Luxuy Tridel Building Offers Great Amenities Such As: An Indoor Pool, Hot Tub, Sauna, 24Hr Concierge, Party Room, Bbq Area, Gym, Theatre, Pool Table, Table Tennis, Virtual Golf. Building Is Conveniently Located Beside Kipling Ttc, Go Transit, Restaurants, Hwy. 427, Qwe, Pearson Airport, Sherway Gardens Mall. (id:58043)
Property Details
|
MLS® Number
|
W11974801 |
|
Property Type
|
Single Family |
|
Neigbourhood
|
Etobicoke City Centre |
|
Community Name
|
Islington-City Centre West |
|
CommunityFeatures
|
Pets Not Allowed |
|
Features
|
Balcony |
|
ParkingSpaceTotal
|
1 |
Building
|
BathroomTotal
|
1 |
|
BedroomsAboveGround
|
1 |
|
BedroomsBelowGround
|
1 |
|
BedroomsTotal
|
2 |
|
Amenities
|
Exercise Centre, Party Room, Sauna, Visitor Parking, Storage - Locker |
|
Appliances
|
Dishwasher, Dryer, Refrigerator, Stove, Washer, Window Coverings |
|
CoolingType
|
Central Air Conditioning |
|
ExteriorFinish
|
Brick, Concrete |
|
FlooringType
|
Laminate |
|
HeatingFuel
|
Natural Gas |
|
HeatingType
|
Forced Air |
|
SizeInterior
|
699.9943 - 798.9932 Sqft |
|
Type
|
Apartment |
Parking
Land
Rooms
| Level |
Type |
Length |
Width |
Dimensions |
|
Main Level |
Dining Room |
5.49 m |
3.06 m |
5.49 m x 3.06 m |
|
Main Level |
Living Room |
5.49 m |
3.06 m |
5.49 m x 3.06 m |
|
Main Level |
Kitchen |
3.06 m |
2.44 m |
3.06 m x 2.44 m |
|
Main Level |
Primary Bedroom |
3.99 m |
3.05 m |
3.99 m x 3.05 m |
|
Main Level |
Den |
2.44 m |
2.44 m |
2.44 m x 2.44 m |
https://www.realtor.ca/real-estate/27920423/1732-35-viking-lane-toronto-islington-city-centre-west-islington-city-centre-west


























