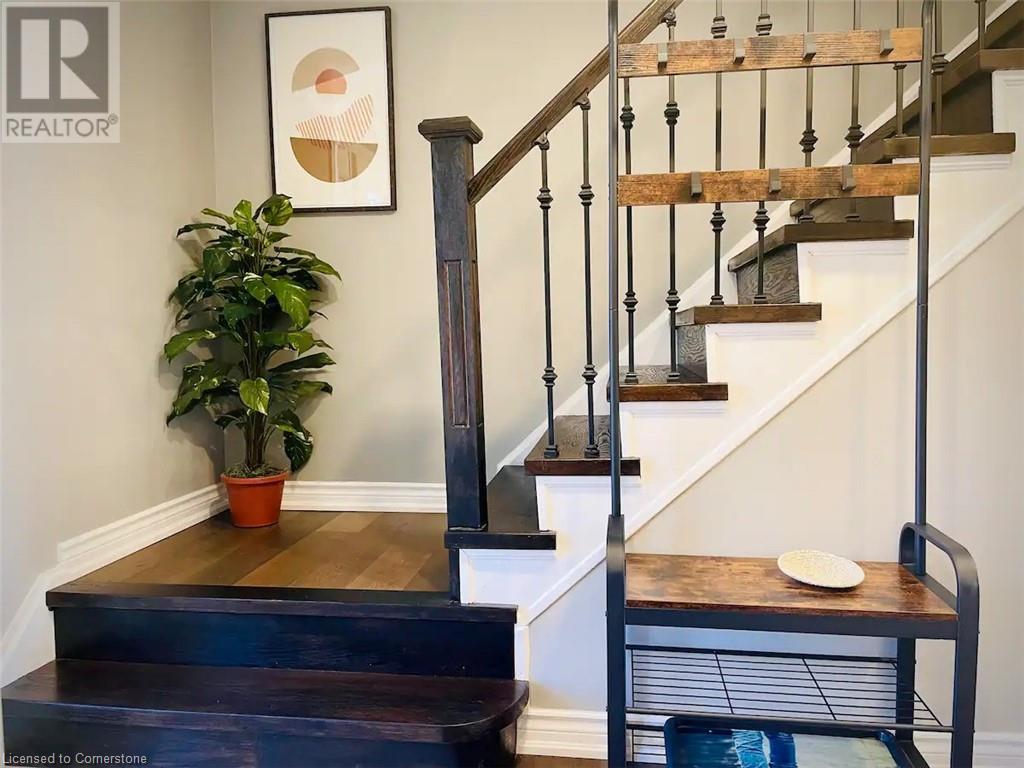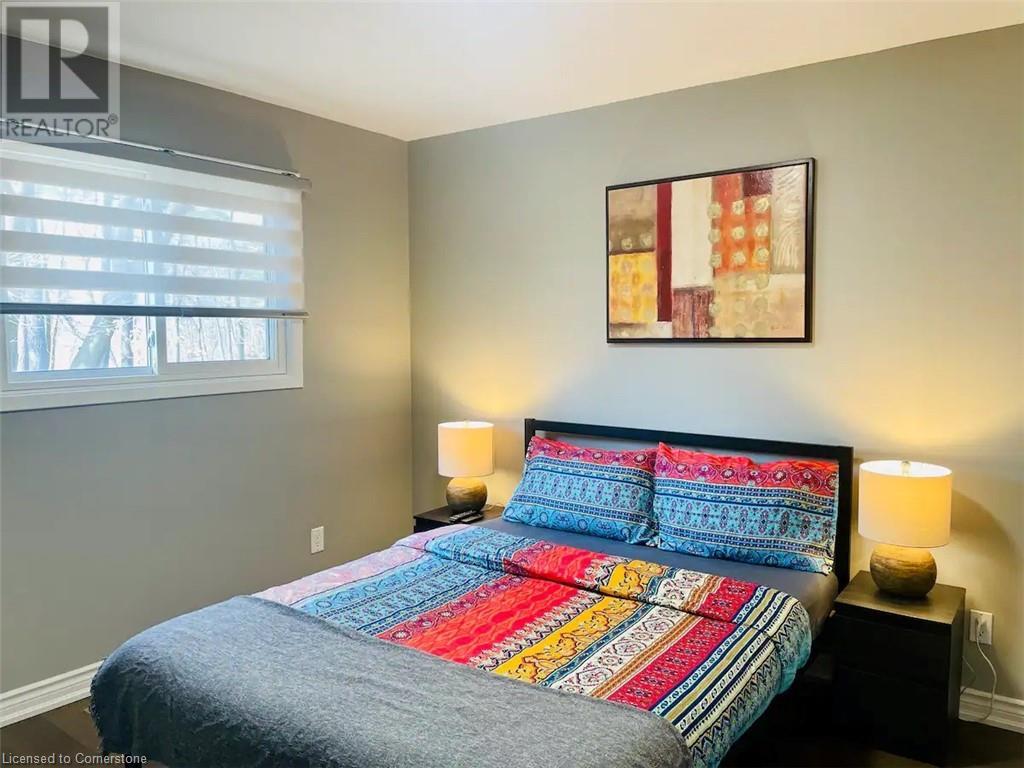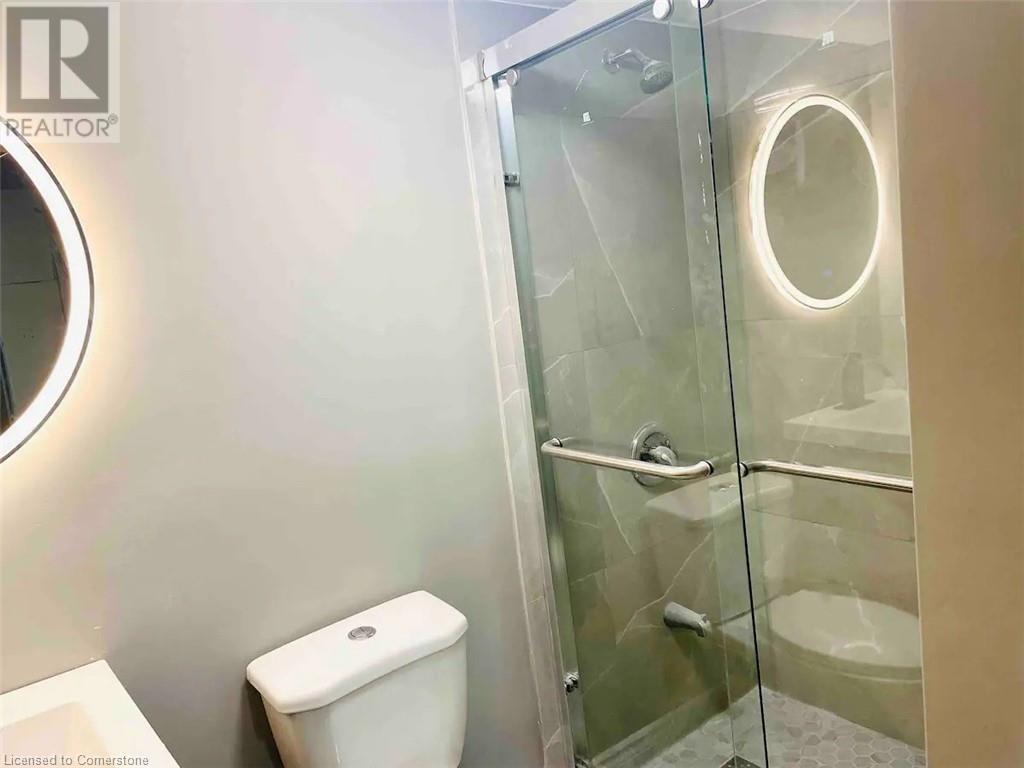174 Chalmers Street Oakville, Ontario L6L 5R9
$3,700 MonthlyOther, See Remarks
Superb Location!!! Updated house!! This Beautiful House Sits On A Premium Ravine Lot! Close To Lake And In A Family Friendly Neighbourhood. Serene And Tranquil Is How You'll Feel Looking At All The Green Space Behind This Home In It's Outstanding Bronte Location. Relaxing Views From The Living Room Of The Spacious And Private Backyard, With It's Perennial Garden And Deck, Add To The Beauty Surrounding This Quiet And Desirable Premium Location.Backing Onto Village Wood Park And It's Trails. This 3 Bedroom, 3 washroom Is A Gem And Must See. Close To Go Station, Highways And The Layout Is Charming For Entertaining And Enjoying Family Time. The Basement Is Ready For You To Create Your Own Custom Space. Walking Distance To The Lake, Waterfront Park, And Bronte Harbour, You Can't Beat This Location! Newer Furnace And Newly Serviced Ac. (id:58043)
Property Details
| MLS® Number | 40682113 |
| Property Type | Single Family |
| Neigbourhood | Bronte |
| AmenitiesNearBy | Marina, Park |
| CommunityFeatures | Quiet Area, School Bus |
| Features | Ravine |
| ParkingSpaceTotal | 3 |
Building
| BathroomTotal | 3 |
| BedroomsAboveGround | 3 |
| BedroomsTotal | 3 |
| Appliances | Dishwasher, Dryer, Microwave, Stove, Washer, Window Coverings, Garage Door Opener |
| ArchitecturalStyle | 2 Level |
| BasementDevelopment | Finished |
| BasementType | Full (finished) |
| ConstructionStyleAttachment | Detached |
| CoolingType | Central Air Conditioning |
| ExteriorFinish | Brick, Vinyl Siding |
| HalfBathTotal | 1 |
| HeatingType | Forced Air |
| StoriesTotal | 2 |
| SizeInterior | 1526 Sqft |
| Type | House |
| UtilityWater | Municipal Water |
Parking
| Attached Garage |
Land
| Acreage | No |
| LandAmenities | Marina, Park |
| Sewer | Municipal Sewage System |
| SizeDepth | 100 Ft |
| SizeFrontage | 37 Ft |
| SizeTotalText | Unknown |
| ZoningDescription | Rl8 |
Rooms
| Level | Type | Length | Width | Dimensions |
|---|---|---|---|---|
| Second Level | 4pc Bathroom | Measurements not available | ||
| Second Level | Bedroom | 9'0'' x 9'0'' | ||
| Second Level | Bedroom | 10'3'' x 11'4'' | ||
| Second Level | Primary Bedroom | 10'1'' x 12'10'' | ||
| Basement | Recreation Room | 18'0'' x 12'1'' | ||
| Basement | 3pc Bathroom | Measurements not available | ||
| Main Level | 2pc Bathroom | Measurements not available | ||
| Main Level | Living Room | 18'8'' x 13'8'' | ||
| Main Level | Dining Room | 9'8'' x 7'1'' | ||
| Main Level | Foyer | 5'8'' x 12'7'' | ||
| Main Level | Kitchen | 8'0'' x 8'1'' |
https://www.realtor.ca/real-estate/27694250/174-chalmers-street-oakville
Interested?
Contact us for more information
Mehul Patel
Broker
30 Eglinton Ave W Unit C12 A
Mississauga, Ontario L5R 3E7

























