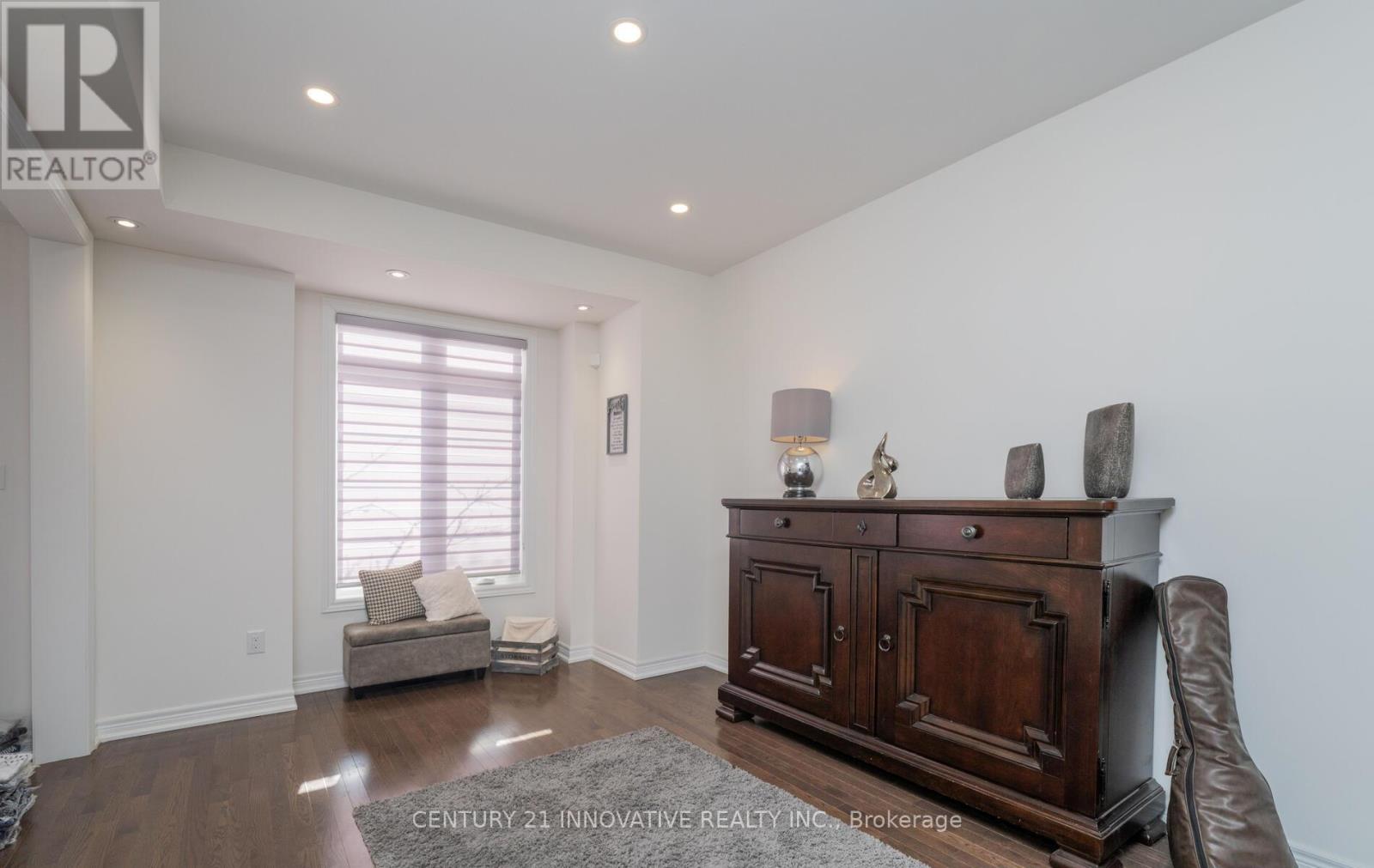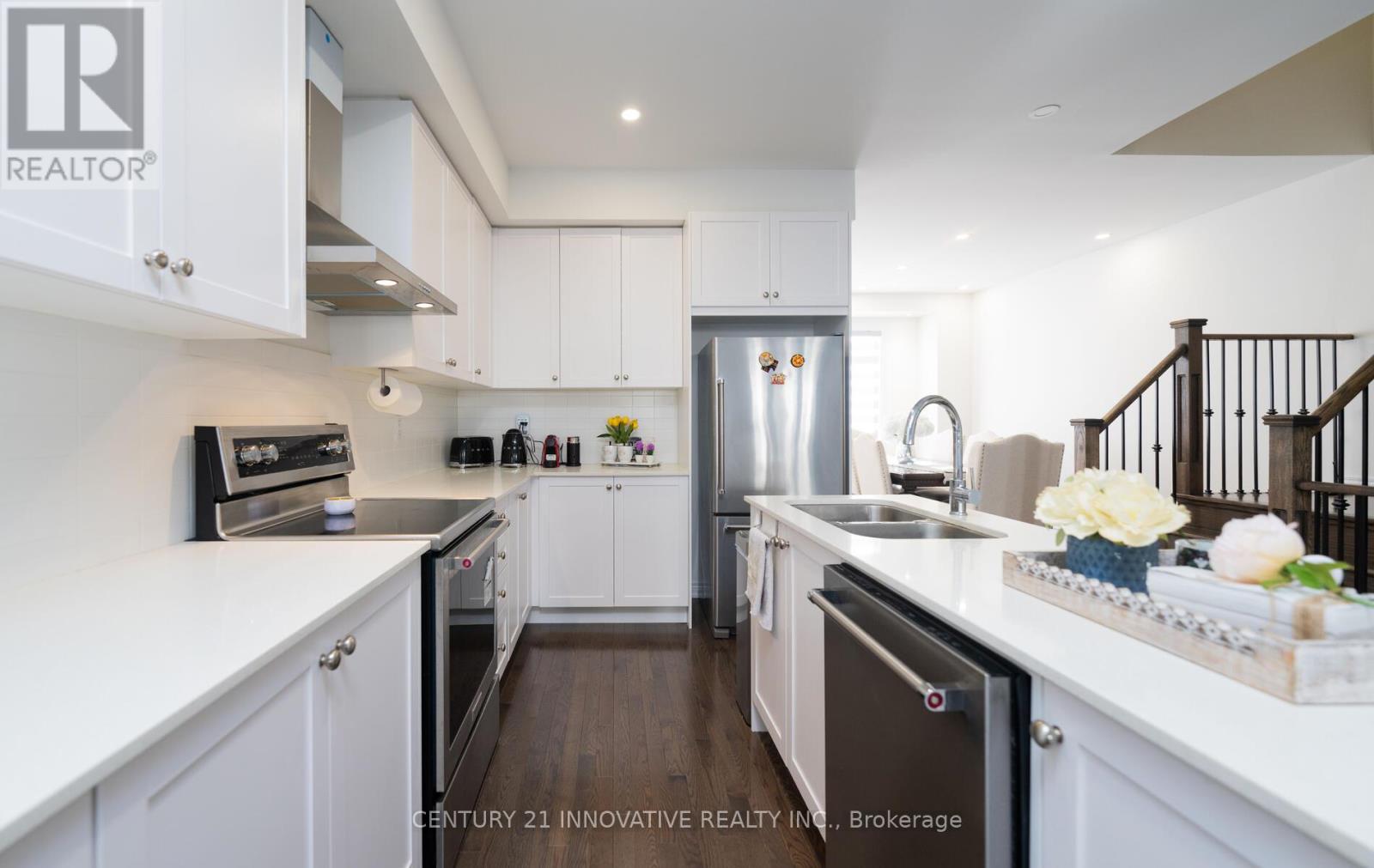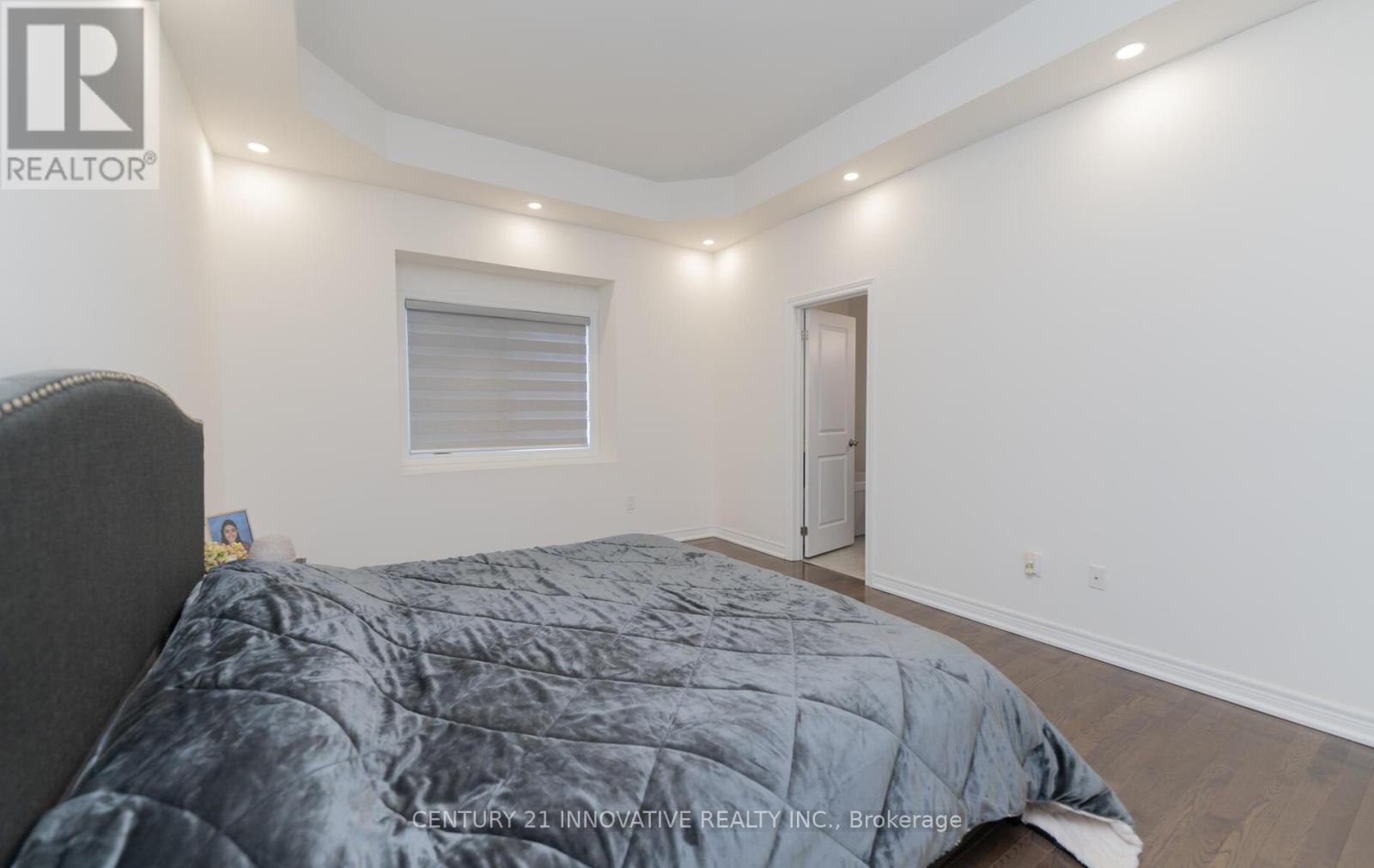174 Elgin Mills Road W Richmond Hill, Ontario L4C 5S4
$3,445 Monthly
>>> luxurious Townhome / Great Location / Great Layout, High Celling, Separate Living & Family room, Open Concept Kitchen Area, Custom Blinds for privacy, Walk out to Sundeck. Ground floor office area, Hardwood Floor. Private entrance. Transit at your door step. Ample visitors parking for temporary visitors, Extras: For rent main floor, 2n Floor & Third Floor. Inclusions: Included Existing Fridge, Stove, Dishwasher, Washer & Dryer, All existing window coverings, One parking Spot. Tenant Responsible for 80% of the total Utility bills ( Hydro, Heat & Water ) & Tenant Insurance . Internet & Cable Tenant responsibility. (id:58043)
Property Details
| MLS® Number | N11923009 |
| Property Type | Single Family |
| Community Name | Westbrook |
| Features | In Suite Laundry |
| ParkingSpaceTotal | 1 |
Building
| BathroomTotal | 3 |
| BedroomsAboveGround | 3 |
| BedroomsBelowGround | 1 |
| BedroomsTotal | 4 |
| Appliances | Dishwasher, Dryer, Refrigerator, Stove, Washer |
| ConstructionStyleAttachment | Attached |
| CoolingType | Central Air Conditioning |
| ExteriorFinish | Brick |
| FireplacePresent | Yes |
| FlooringType | Hardwood |
| FoundationType | Concrete |
| HalfBathTotal | 1 |
| HeatingFuel | Natural Gas |
| HeatingType | Forced Air |
| StoriesTotal | 3 |
| Type | Row / Townhouse |
| UtilityWater | Municipal Water |
Parking
| Garage |
Land
| Acreage | No |
| Sewer | Sanitary Sewer |
Rooms
| Level | Type | Length | Width | Dimensions |
|---|---|---|---|---|
| Second Level | Living Room | Measurements not available | ||
| Second Level | Dining Room | Measurements not available | ||
| Second Level | Family Room | Measurements not available | ||
| Second Level | Kitchen | Measurements not available | ||
| Third Level | Bedroom | Measurements not available | ||
| Third Level | Bedroom 2 | Measurements not available | ||
| Third Level | Bedroom 3 | Measurements not available | ||
| Main Level | Office | Measurements not available |
https://www.realtor.ca/real-estate/27801045/174-elgin-mills-road-w-richmond-hill-westbrook-westbrook
Interested?
Contact us for more information
Suman Mukherjee
Salesperson
2855 Markham Rd #300
Toronto, Ontario M1X 0C3



































