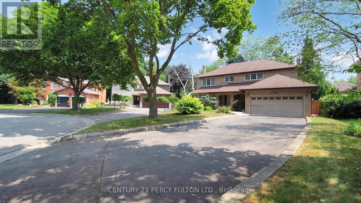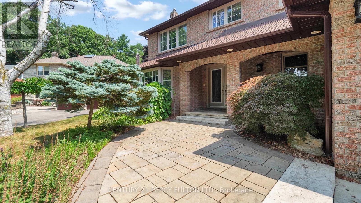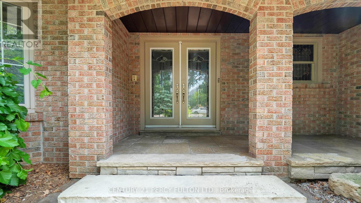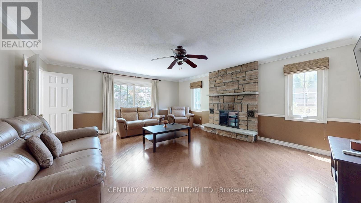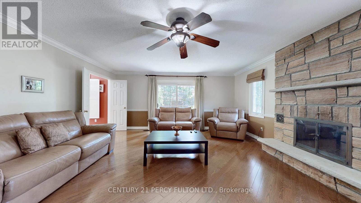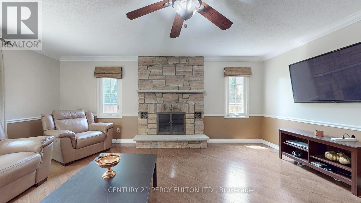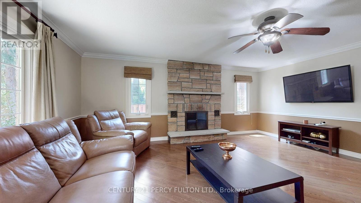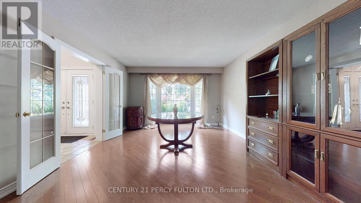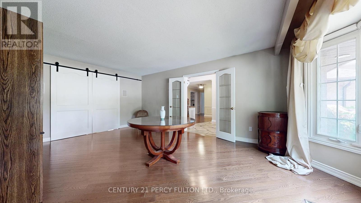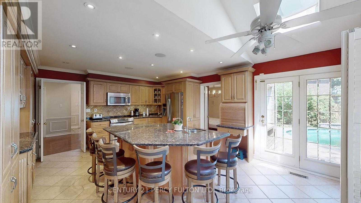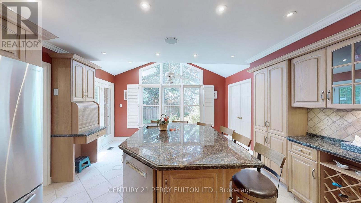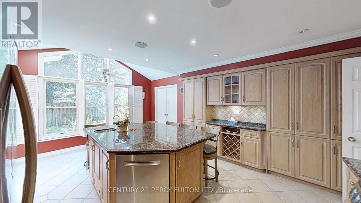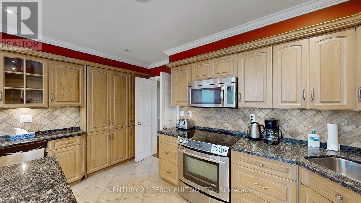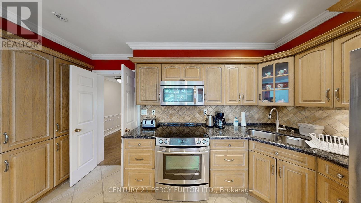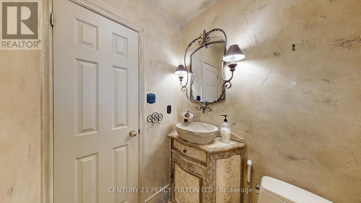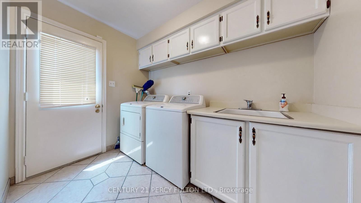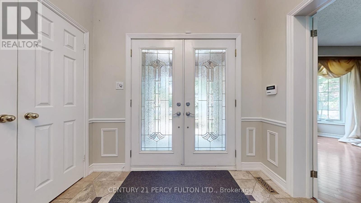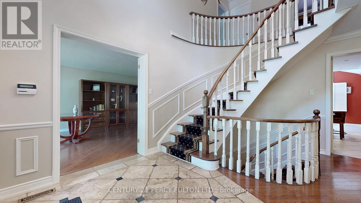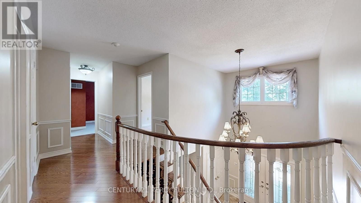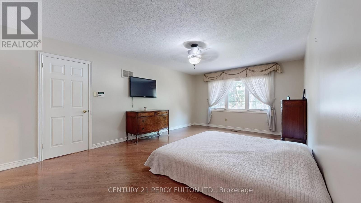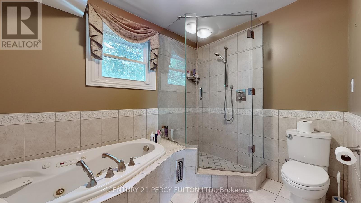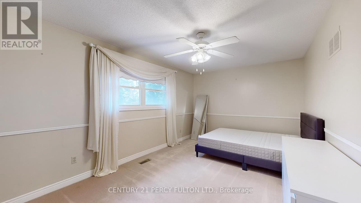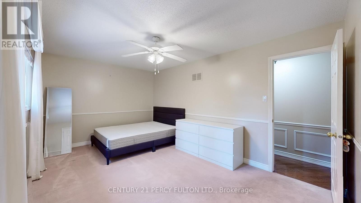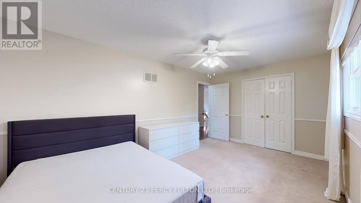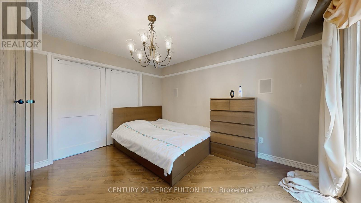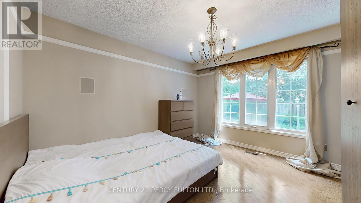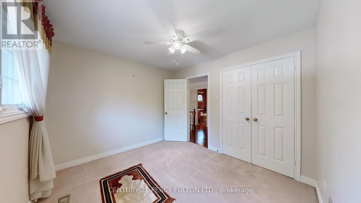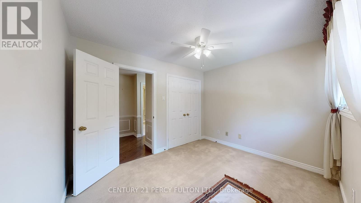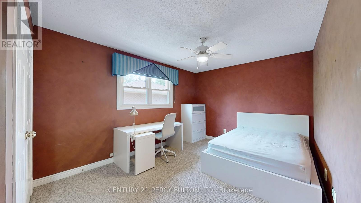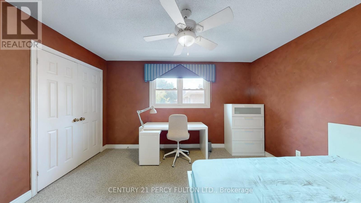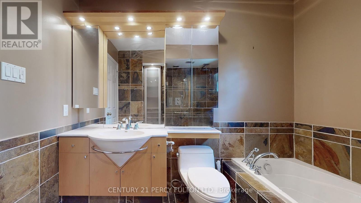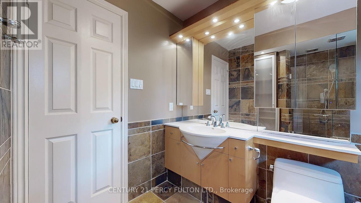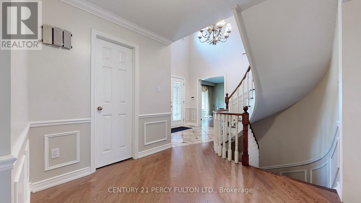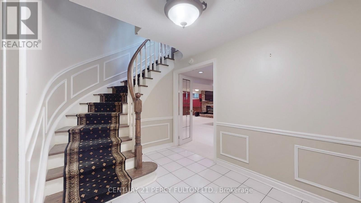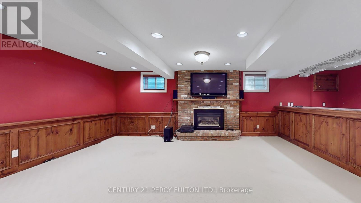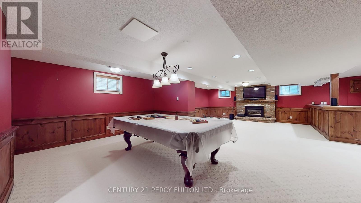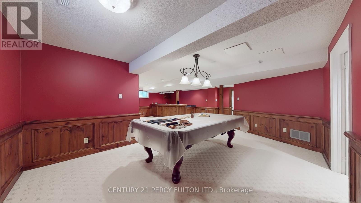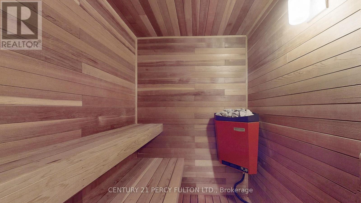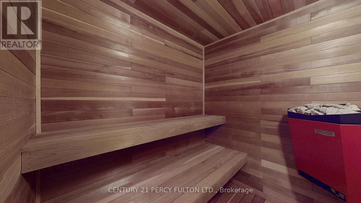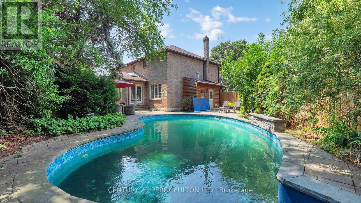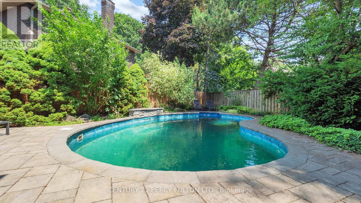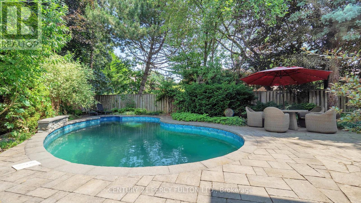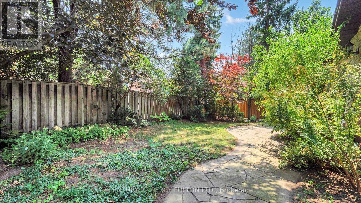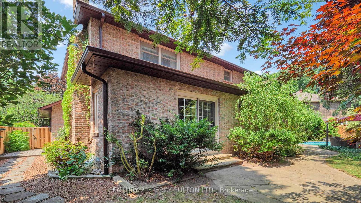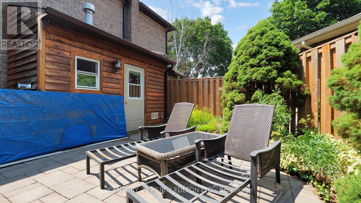1746 The Loft Mississauga, Ontario L5L 3H5
$5,300 Monthly
Immaculate Pool House Gem backing into Ravine/Conservation. Extra Long Private Driveway. Cottage Living right in the city in the one the most prestigious Neighbourhoods, Steps To U Of T. Too many Features to list. Won't Dissapoint. Heated pool W/ water fall, Dry Sauna, Built/in indoor & outdoor Speakers.Landscaped patio walkway / Sprinkler system/Pool Table, 2 Fireplaces. (id:58043)
Property Details
| MLS® Number | W12294684 |
| Property Type | Single Family |
| Community Name | Erin Mills |
| Amenities Near By | Park, Schools |
| Features | Cul-de-sac, Wooded Area, Conservation/green Belt, Paved Yard, Sauna |
| Parking Space Total | 8 |
| Pool Type | Inground Pool |
| Structure | Patio(s) |
Building
| Bathroom Total | 4 |
| Bedrooms Above Ground | 4 |
| Bedrooms Below Ground | 2 |
| Bedrooms Total | 6 |
| Appliances | Oven - Built-in, Central Vacuum, Furniture, Sauna |
| Basement Development | Finished |
| Basement Type | N/a (finished) |
| Construction Style Attachment | Detached |
| Cooling Type | Central Air Conditioning |
| Exterior Finish | Brick, Concrete |
| Fireplace Present | Yes |
| Fireplace Total | 2 |
| Flooring Type | Hardwood, Carpeted |
| Foundation Type | Concrete |
| Half Bath Total | 1 |
| Heating Fuel | Natural Gas |
| Heating Type | Forced Air |
| Stories Total | 2 |
| Size Interior | 2,500 - 3,000 Ft2 |
| Type | House |
| Utility Water | Municipal Water |
Parking
| Garage |
Land
| Acreage | No |
| Fence Type | Fenced Yard |
| Land Amenities | Park, Schools |
| Landscape Features | Landscaped, Lawn Sprinkler |
| Sewer | Sanitary Sewer |
| Size Depth | 124 Ft ,4 In |
| Size Frontage | 49 Ft ,3 In |
| Size Irregular | 49.3 X 124.4 Ft |
| Size Total Text | 49.3 X 124.4 Ft |
Rooms
| Level | Type | Length | Width | Dimensions |
|---|---|---|---|---|
| Second Level | Primary Bedroom | 3.96 m | 5.79 m | 3.96 m x 5.79 m |
| Second Level | Bedroom 2 | 4.88 m | 5.94 m | 4.88 m x 5.94 m |
| Second Level | Bedroom 3 | 3.12 m | 3.96 m | 3.12 m x 3.96 m |
| Second Level | Bedroom 4 | 3.28 m | 2.97 m | 3.28 m x 2.97 m |
| Basement | Bedroom | 3.89 m | 3.05 m | 3.89 m x 3.05 m |
| Basement | Recreational, Games Room | 9.14 m | 7.62 m | 9.14 m x 7.62 m |
| Basement | Bedroom | 2.36 m | 3.89 m | 2.36 m x 3.89 m |
| Main Level | Dining Room | 3.51 m | 3.73 m | 3.51 m x 3.73 m |
| Main Level | Kitchen | 4.34 m | 5.79 m | 4.34 m x 5.79 m |
| Main Level | Family Room | 5.18 m | 5.72 m | 5.18 m x 5.72 m |
https://www.realtor.ca/real-estate/28626707/1746-the-loft-mississauga-erin-mills-erin-mills
Contact Us
Contact us for more information
Siamak Haghighi
Salesperson
2911 Kennedy Road
Toronto, Ontario M1V 1S8
(416) 298-8200
(416) 298-6602
HTTP://www.c21percyfulton.com


