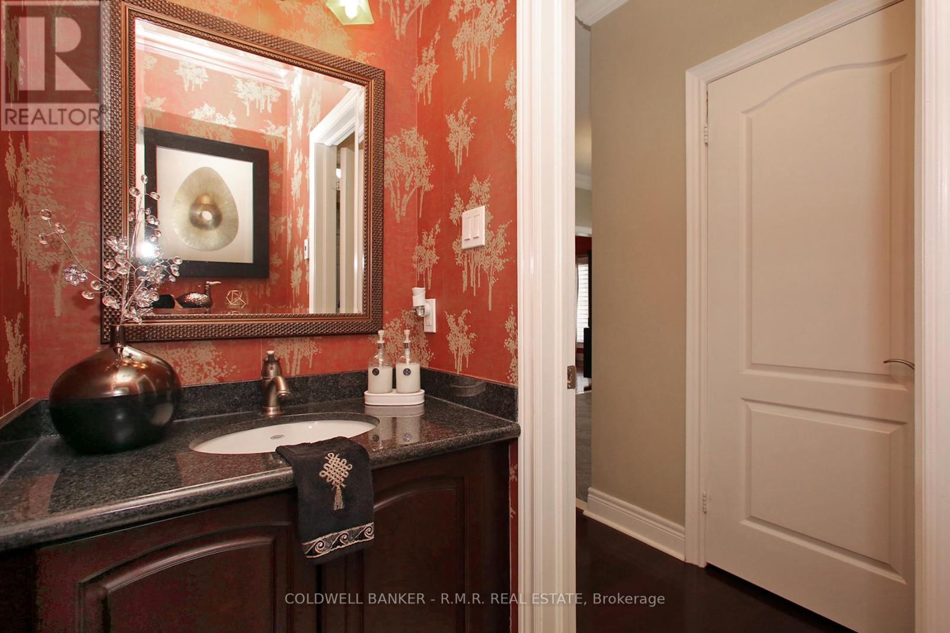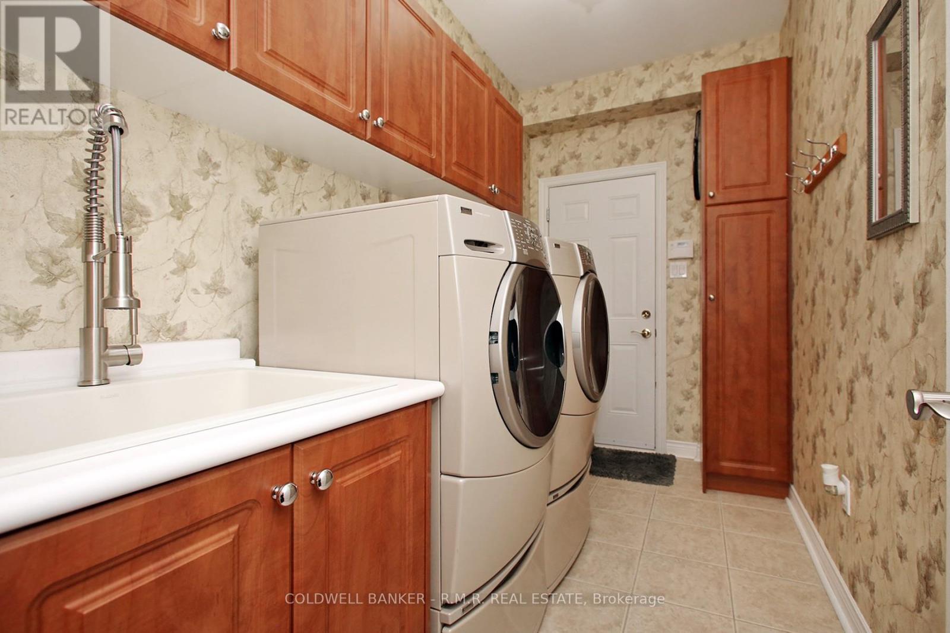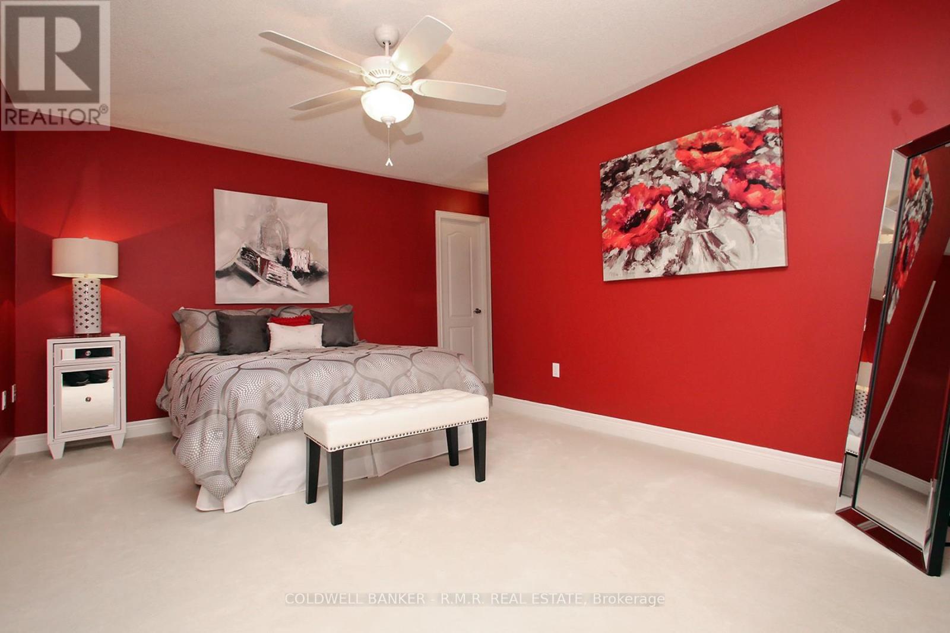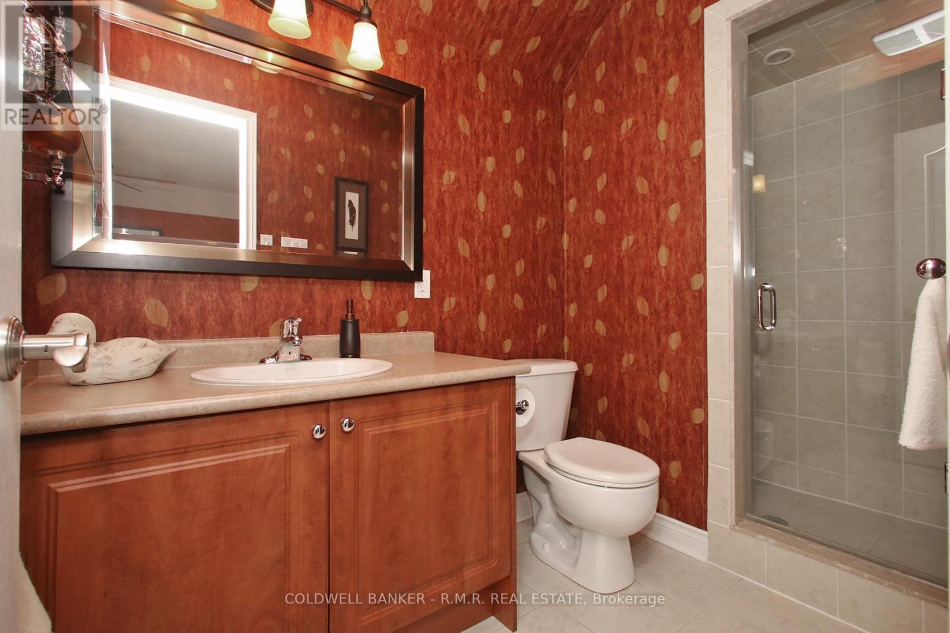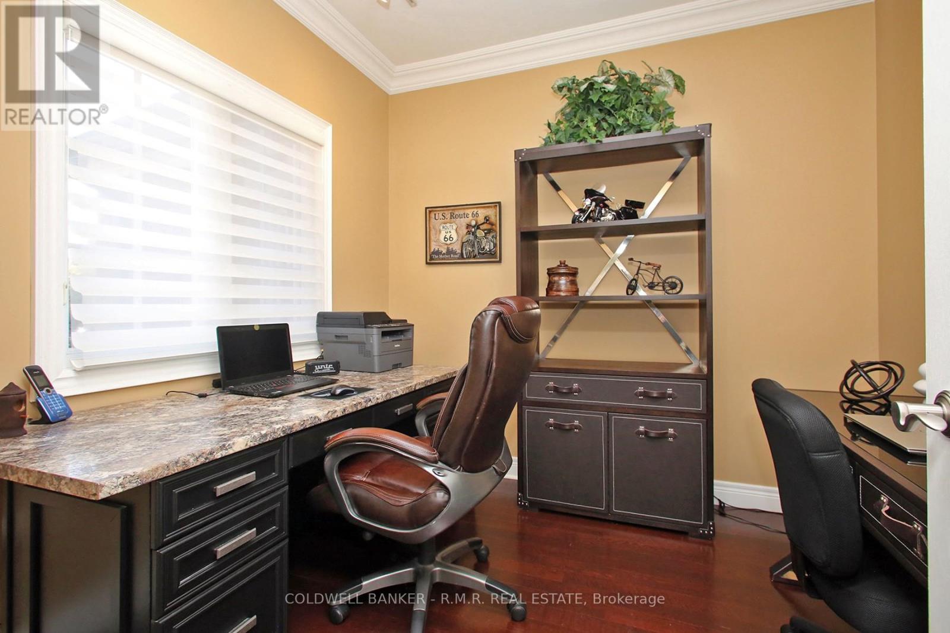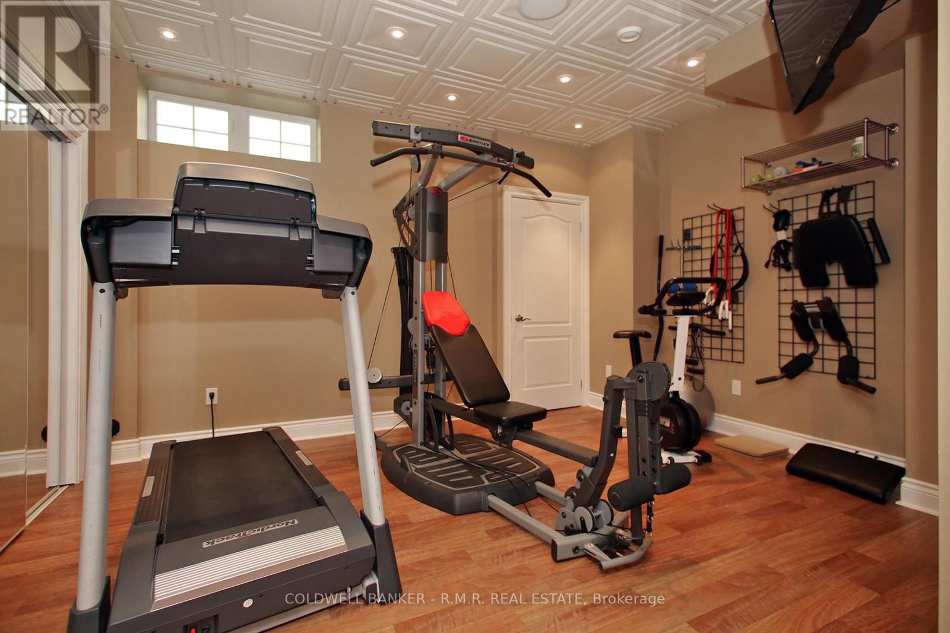175 Tormina Boulevard Whitby, Ontario L1R 3R5
$1,799,900
Sophisticated elegance with superior craftsmanship abound in this custom-built executive bungalow nestled on a picturesque premium lot. Carefully manicured gardens side and back onto wooded ravine creating an atmosphere of peace and tranquility. No detail has been overlooked in this thoughtfully curated home, beginning with the stunning curb appeal and continuing throughout the interior. A gourmet kitchen is a chef's dream w/2 dishwashers and a convenient butler's pantry. Relax in the main floor lavish principal bedroom complete w/5 pc ensuite bathroom. All bedrooms are spacious with direct access to bathrooms. Dramatic formal dining room, main floor office and a lower level that is an entertainer's dream boasting a movie theatre room, fabulous bar, pool table, exercise room, steam shower and so much more. This home has to be seen to be appreciated as it truly is a statement of refined living and timeless elegance. **** EXTRAS **** Main floor Butlers Pantry: 3.6 x 1.8 with cabinets and granite counter. See attachments for complete list of extras/upgrades and Survey. (id:58043)
Open House
This property has open houses!
2:00 pm
Ends at:4:00 pm
2:00 pm
Ends at:4:00 pm
Property Details
| MLS® Number | E9392611 |
| Property Type | Single Family |
| Community Name | Taunton North |
| AmenitiesNearBy | Park, Schools |
| CommunityFeatures | Community Centre |
| Features | Ravine, Conservation/green Belt |
| ParkingSpaceTotal | 4 |
Building
| BathroomTotal | 5 |
| BedroomsAboveGround | 4 |
| BedroomsTotal | 4 |
| Appliances | Dishwasher, Dryer, Microwave, Oven, Refrigerator, Stove, Washer, Window Coverings, Wine Fridge |
| BasementDevelopment | Finished |
| BasementType | N/a (finished) |
| ConstructionStyleAttachment | Detached |
| CoolingType | Central Air Conditioning |
| ExteriorFinish | Brick, Stone |
| FireplacePresent | Yes |
| FlooringType | Hardwood, Carpeted, Laminate |
| FoundationType | Poured Concrete |
| HalfBathTotal | 1 |
| HeatingFuel | Natural Gas |
| HeatingType | Forced Air |
| StoriesTotal | 1 |
| SizeInterior | 2499.9795 - 2999.975 Sqft |
| Type | House |
| UtilityWater | Municipal Water |
Parking
| Attached Garage |
Land
| Acreage | No |
| FenceType | Fenced Yard |
| LandAmenities | Park, Schools |
| Sewer | Sanitary Sewer |
| SizeDepth | 108 Ft ,4 In |
| SizeFrontage | 62 Ft ,9 In |
| SizeIrregular | 62.8 X 108.4 Ft |
| SizeTotalText | 62.8 X 108.4 Ft|under 1/2 Acre |
| ZoningDescription | Residential |
Rooms
| Level | Type | Length | Width | Dimensions |
|---|---|---|---|---|
| Lower Level | Media | 6.1 m | 4.5 m | 6.1 m x 4.5 m |
| Lower Level | Other | 4.25 m | 3 m | 4.25 m x 3 m |
| Lower Level | Exercise Room | 3.31 m | 4.3 m | 3.31 m x 4.3 m |
| Lower Level | Recreational, Games Room | 7.6 m | 7.96 m | 7.6 m x 7.96 m |
| Main Level | Kitchen | 7.8 m | 6.2 m | 7.8 m x 6.2 m |
| Main Level | Great Room | 4.62 m | 4.58 m | 4.62 m x 4.58 m |
| Main Level | Dining Room | 4.3 m | 3.6 m | 4.3 m x 3.6 m |
| Main Level | Primary Bedroom | 5.2 m | 3.94 m | 5.2 m x 3.94 m |
| Main Level | Office | 2.7 m | 2.8 m | 2.7 m x 2.8 m |
| Upper Level | Bedroom 2 | 4.35 m | 3.44 m | 4.35 m x 3.44 m |
| Upper Level | Bedroom 3 | 3.43 m | 4.7 m | 3.43 m x 4.7 m |
| Upper Level | Bedroom 4 | 4.52 m | 3.76 m | 4.52 m x 3.76 m |
https://www.realtor.ca/real-estate/27531409/175-tormina-boulevard-whitby-taunton-north-taunton-north
Interested?
Contact us for more information
Deborah Glover
Broker
1631 Dundas St E
Whitby, Ontario L1N 2K9














