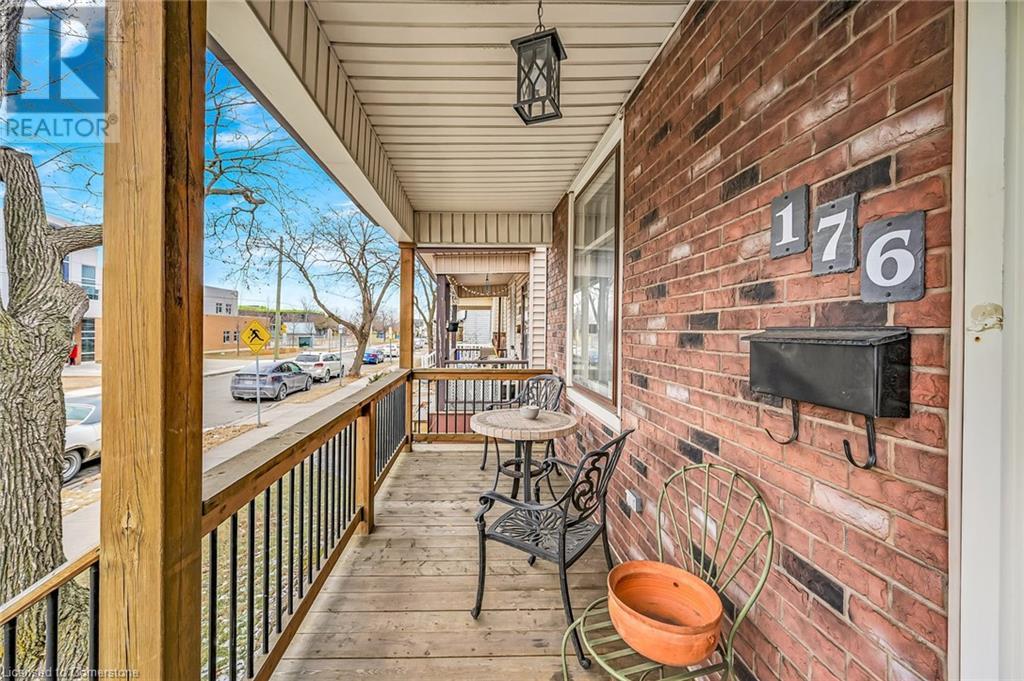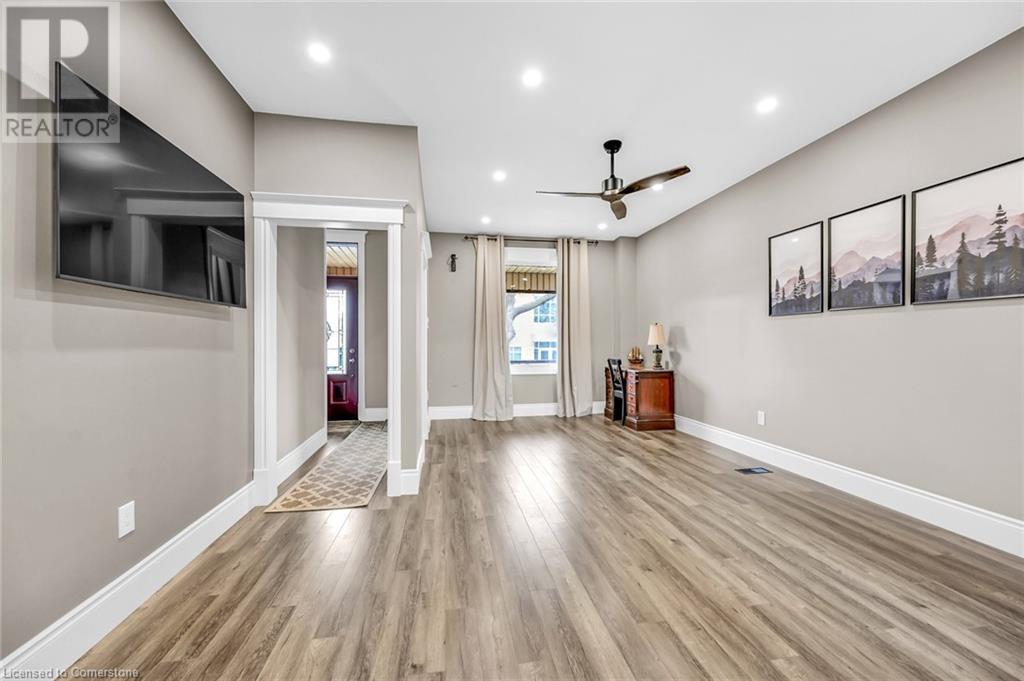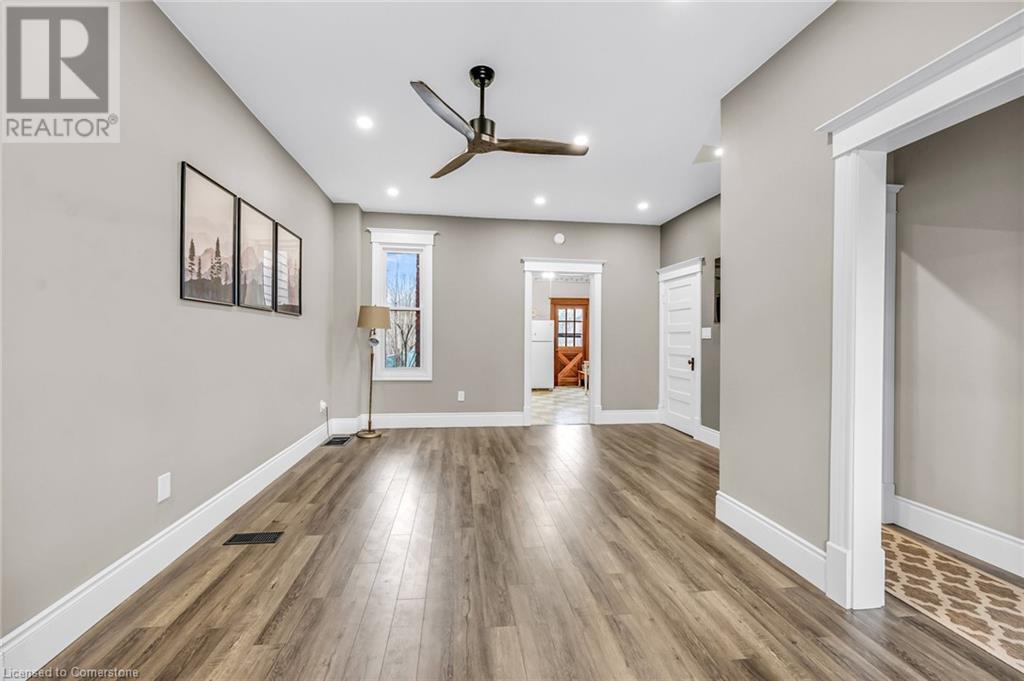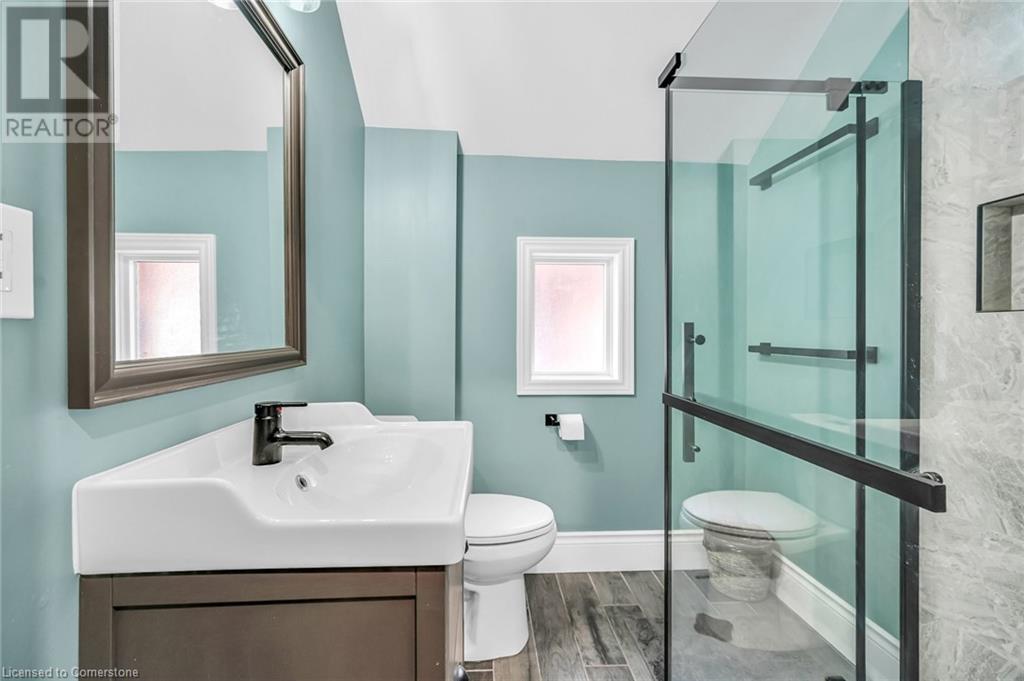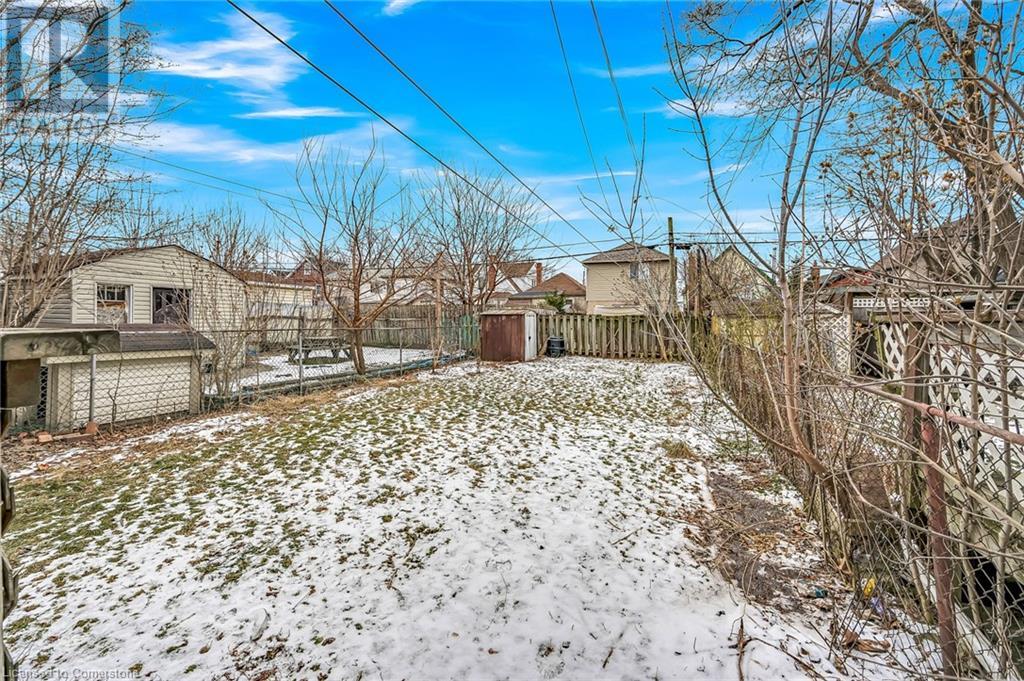176 Belmont Avenue Hamilton, Ontario L8L 7M6
$2,695 Monthly
Here's a fantastic chance to lease a 4-bedroom detached home. The main floor boasts high ceilings and includes a living room, a distinct dining area, and a generous kitchen with dining space, connected directly to a deck and backyard via a handy back door. Upstairs, you'll find four bedrooms, a full 4-piece bathroom (all recently renovated). Dry, unfinished basement is perfect for laundry, storage, or a hobby workshop. The property features a sizable, fully fenced yard. Numerous updates have been made over the years, from the roof and siding to the furnace, air conditioning, windows, doors, new waterlines, and a refreshed front porch. Nestled in a sought-after, family-oriented neighborhood, this home is close to shopping, schools, public transit, Gage Park, and major highways. (id:58043)
Property Details
| MLS® Number | 40695203 |
| Property Type | Single Family |
| Neigbourhood | The Delta |
| AmenitiesNearBy | Park, Place Of Worship, Public Transit, Schools |
Building
| BathroomTotal | 1 |
| BedroomsAboveGround | 4 |
| BedroomsTotal | 4 |
| ArchitecturalStyle | 2 Level |
| BasementDevelopment | Unfinished |
| BasementType | Partial (unfinished) |
| ConstructedDate | 1915 |
| ConstructionStyleAttachment | Detached |
| CoolingType | Central Air Conditioning |
| ExteriorFinish | Vinyl Siding |
| FoundationType | Stone |
| HeatingFuel | Natural Gas |
| HeatingType | Forced Air |
| StoriesTotal | 2 |
| SizeInterior | 1196 Sqft |
| Type | House |
| UtilityWater | Municipal Water |
Parking
| None |
Land
| AccessType | Highway Access |
| Acreage | No |
| LandAmenities | Park, Place Of Worship, Public Transit, Schools |
| Sewer | Municipal Sewage System |
| SizeDepth | 100 Ft |
| SizeFrontage | 25 Ft |
| SizeTotalText | Under 1/2 Acre |
| ZoningDescription | D |
Rooms
| Level | Type | Length | Width | Dimensions |
|---|---|---|---|---|
| Second Level | 4pc Bathroom | Measurements not available | ||
| Second Level | Bedroom | 6'5'' x 6'0'' | ||
| Second Level | Bedroom | 10'5'' x 8'9'' | ||
| Second Level | Bedroom | 10'5'' x 9'11'' | ||
| Second Level | Primary Bedroom | 12'6'' x 8'11'' | ||
| Basement | Other | Measurements not available | ||
| Main Level | Eat In Kitchen | 15'2'' x 12'6'' | ||
| Main Level | Dining Room | 14'0'' x 9'9'' | ||
| Main Level | Living Room | 10'4'' x 9'3'' |
https://www.realtor.ca/real-estate/27867052/176-belmont-avenue-hamilton
Interested?
Contact us for more information
Andrew Caton
Salesperson
1595 Upper James St Unit 4b
Hamilton, Ontario L9B 0H7




