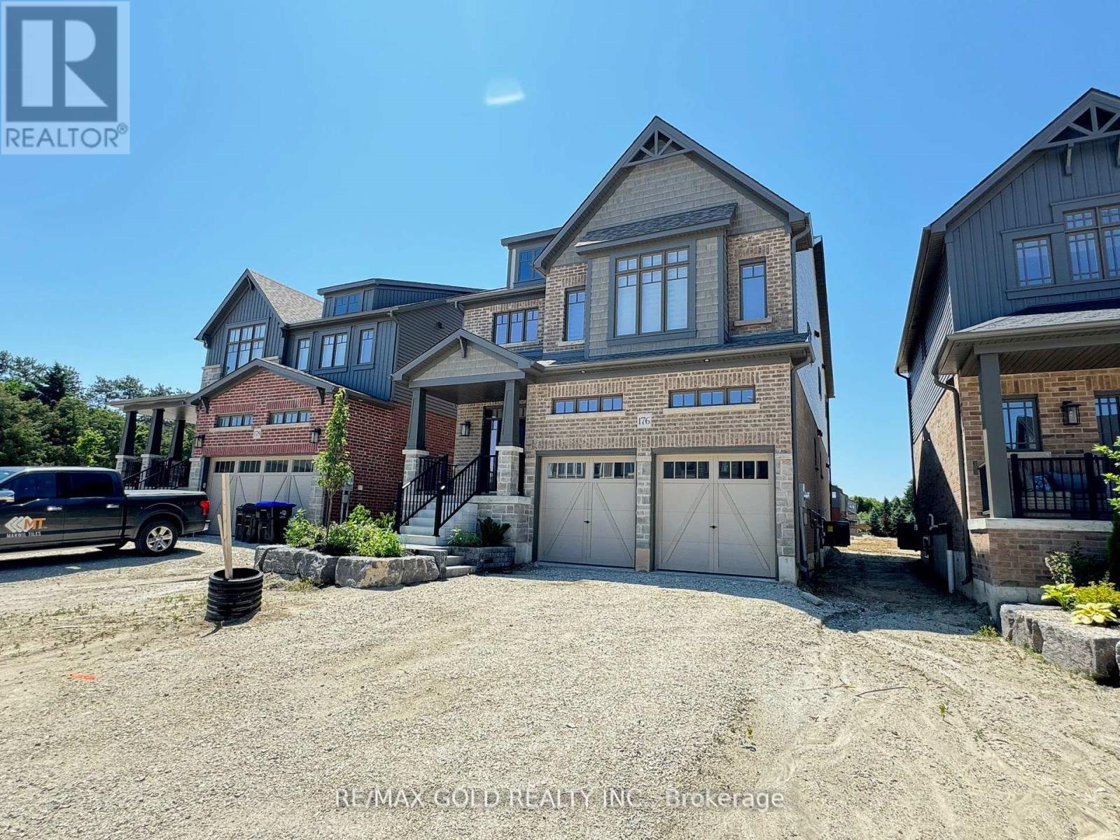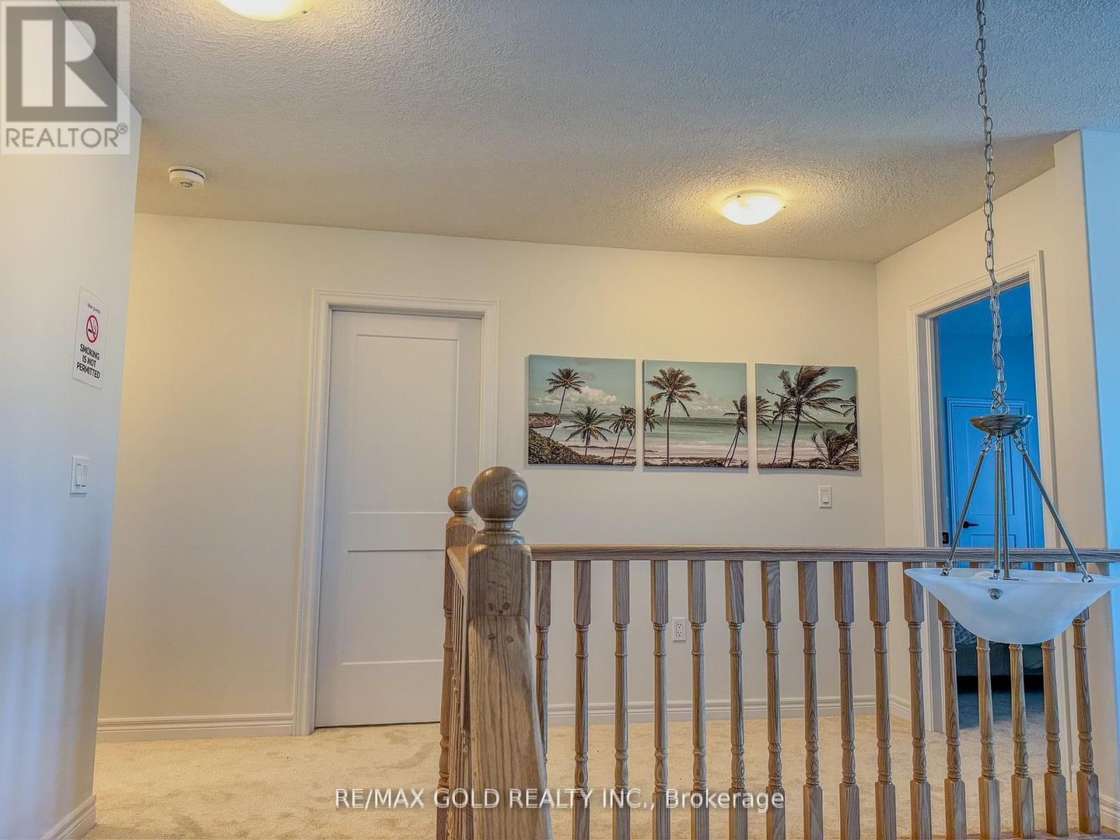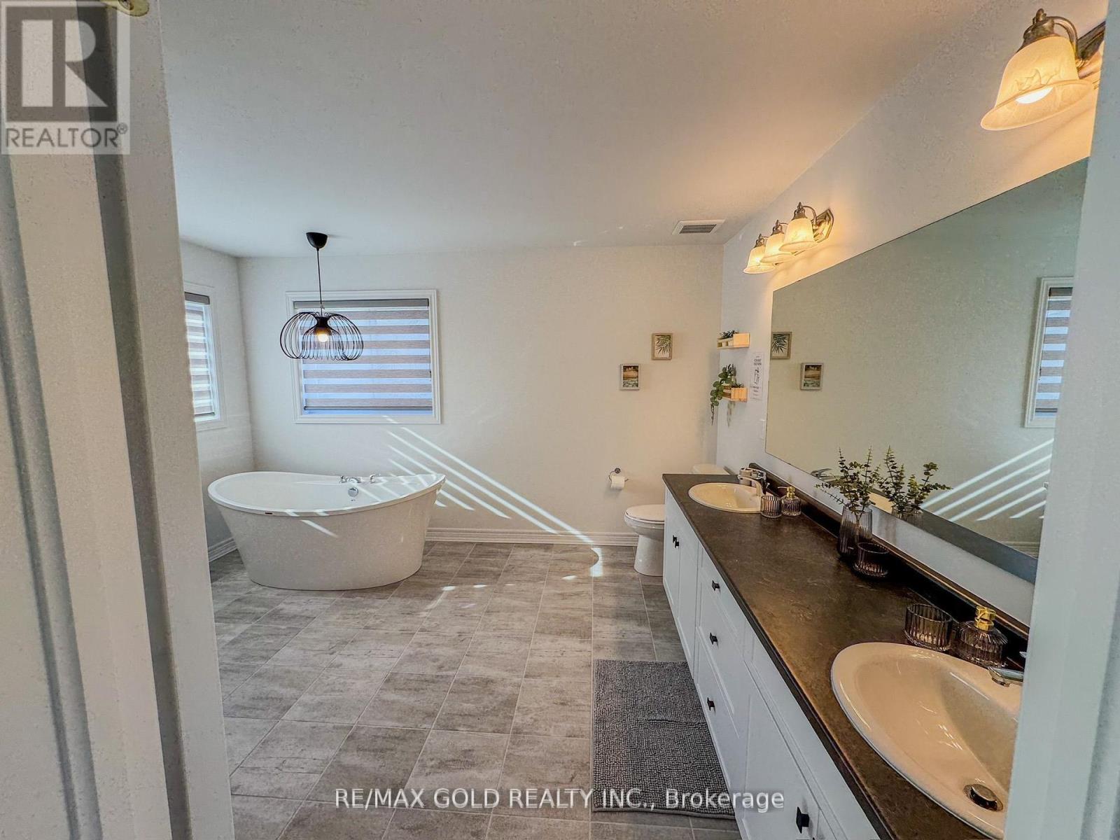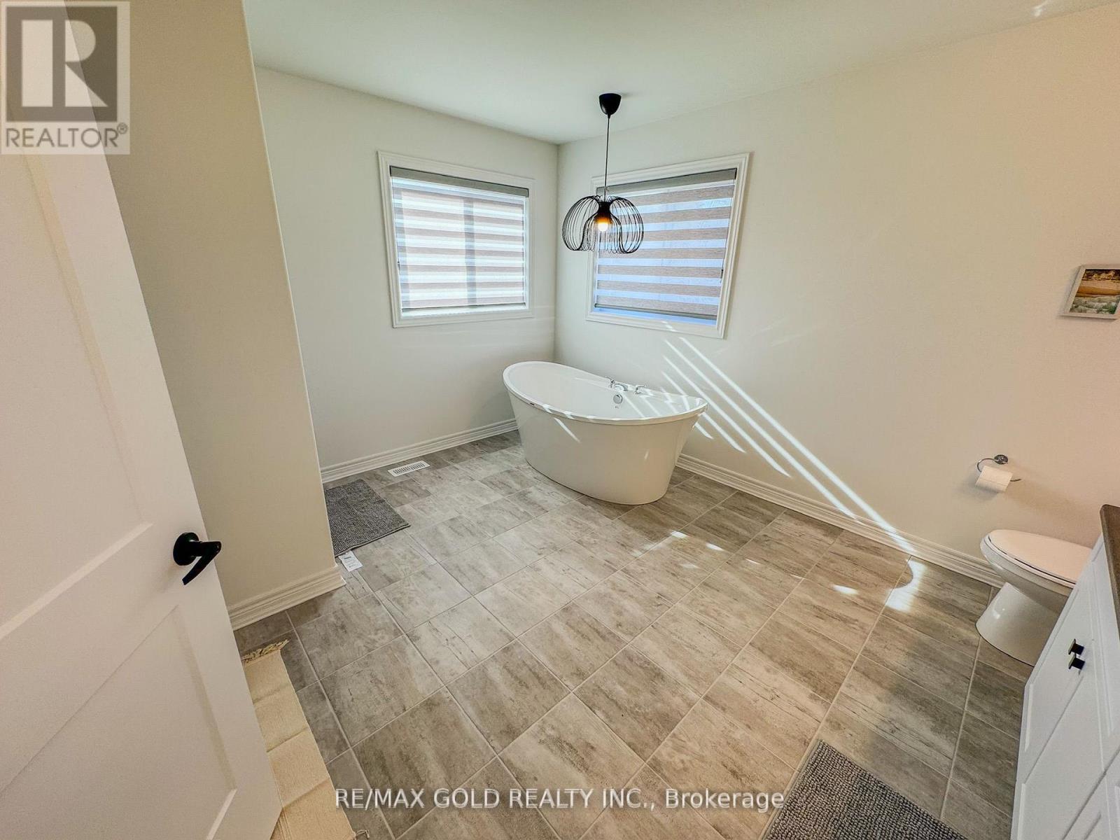176 Plewes Drive Collingwood, Ontario L6Y 0E9
$1,139,000
Introducing HOME from your Dreams, all set ready to LIVE, Perfect place of residency and holiday retreat where raw nature meets a refined amenities. This stunning Clydesdale Model from Devonliegh Homes offers 4 spacious bedrooms, 3 Bath, 2 Garage, 9 Feet main floor ceiling, Open to Above entrance, brand new stainless steel Appliances, offering ample space and comfort for you and your family. Upgraded bigger Basement Windows and 3 piece rough in Basement to get started for extra living space in the basement. Located 10 mins from Sunset Point Beach. the Excitement of ***BLUE MOUNTAIN*** is only short drive away, offering endless activities of mountain slops, trails, water activities, beaches skiing and many more adventures. Embrace the lifestyle you've always dreamed of in this beautiful, newly built home, where every day feels like a holiday **** EXTRAS **** Brand New All Stainless Steel Appliances, Stainless Steel Fridge, Stainless Steel Stove, Stainless Steel Kitchen Hood, Brand NEW LGWASHER AND DRYER. Furniture can be included (id:58043)
Property Details
| MLS® Number | S9284279 |
| Property Type | Single Family |
| Community Name | Collingwood |
| ParkingSpaceTotal | 6 |
Building
| BathroomTotal | 3 |
| BedroomsAboveGround | 4 |
| BedroomsTotal | 4 |
| Appliances | Dryer, Furniture, Refrigerator, Stove, Washer |
| BasementDevelopment | Unfinished |
| BasementType | N/a (unfinished) |
| ConstructionStyleAttachment | Detached |
| CoolingType | Central Air Conditioning |
| ExteriorFinish | Brick |
| FireplacePresent | Yes |
| HalfBathTotal | 1 |
| HeatingFuel | Natural Gas |
| HeatingType | Forced Air |
| StoriesTotal | 2 |
| Type | House |
| UtilityWater | Municipal Water |
Parking
| Attached Garage |
Land
| Acreage | No |
| Sewer | Sanitary Sewer |
| SizeDepth | 118 Ft ,1 In |
| SizeFrontage | 40 Ft |
| SizeIrregular | 40.03 X 118.11 Ft |
| SizeTotalText | 40.03 X 118.11 Ft |
Rooms
| Level | Type | Length | Width | Dimensions |
|---|---|---|---|---|
| Main Level | Living Room | 5.18 m | 4.1 m | 5.18 m x 4.1 m |
| Main Level | Dining Room | 4.41 m | 4.11 m | 4.41 m x 4.11 m |
| Main Level | Kitchen | 4.1 m | 4.14 m | 4.1 m x 4.14 m |
| Main Level | Bathroom | 1.51 m | 1.33 m | 1.51 m x 1.33 m |
| Upper Level | Bedroom 2 | 2.74 m | 1.58 m | 2.74 m x 1.58 m |
| Upper Level | Laundry Room | 1 m | 1 m | 1 m x 1 m |
| Upper Level | Primary Bedroom | 5.33 m | 4.11 m | 5.33 m x 4.11 m |
| Upper Level | Bedroom 2 | 3.31 m | 3.13 m | 3.31 m x 3.13 m |
| Upper Level | Bedroom 3 | 4 m | 3 m | 4 m x 3 m |
| Upper Level | Bedroom 4 | 4.17 m | 3.21 m | 4.17 m x 3.21 m |
| Upper Level | Laundry Room | 2.12 m | 1.8 m | 2.12 m x 1.8 m |
| Upper Level | Primary Bedroom | 3.35 m | 4.11 m | 3.35 m x 4.11 m |
https://www.realtor.ca/real-estate/27347086/176-plewes-drive-collingwood-collingwood
Interested?
Contact us for more information
Lovepreet Singh
Salesperson
2980 Drew Road Unit 231
Mississauga, Ontario L4T 0A7

































