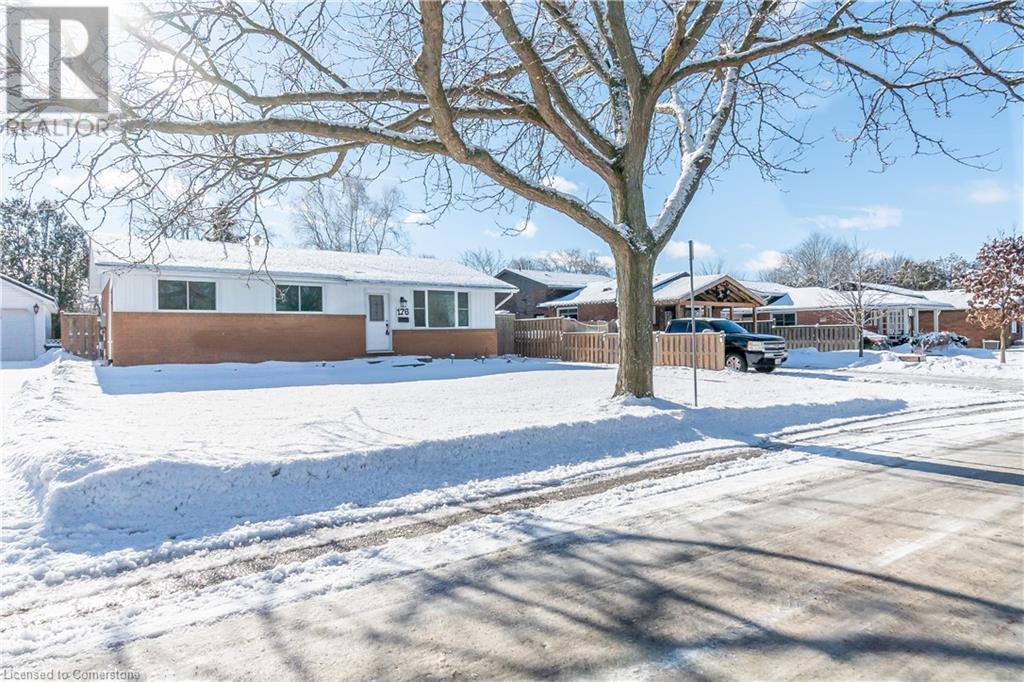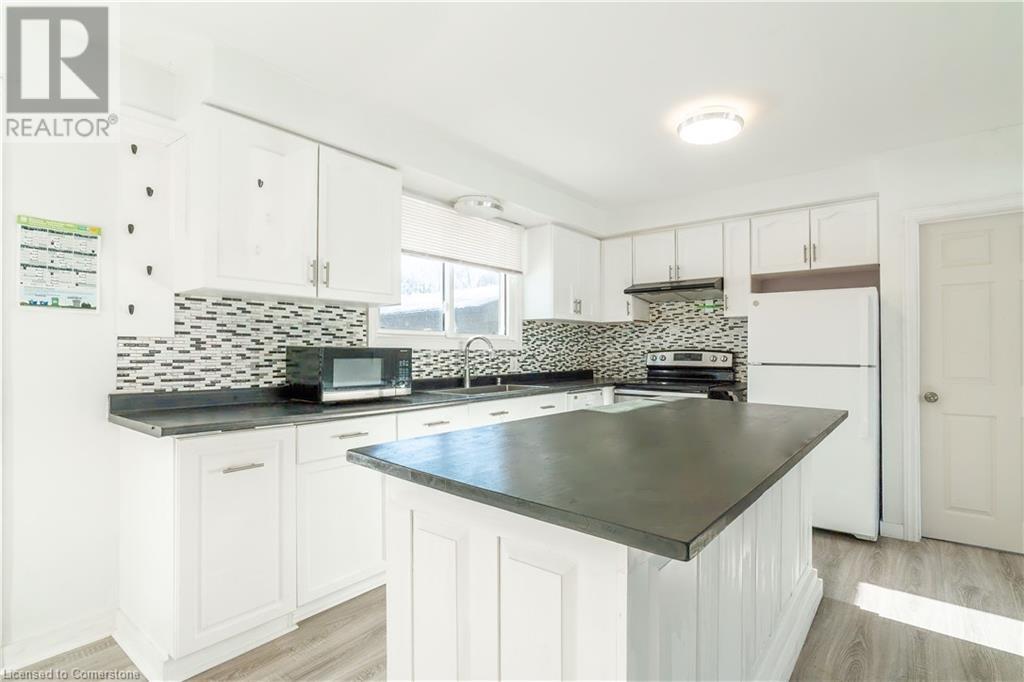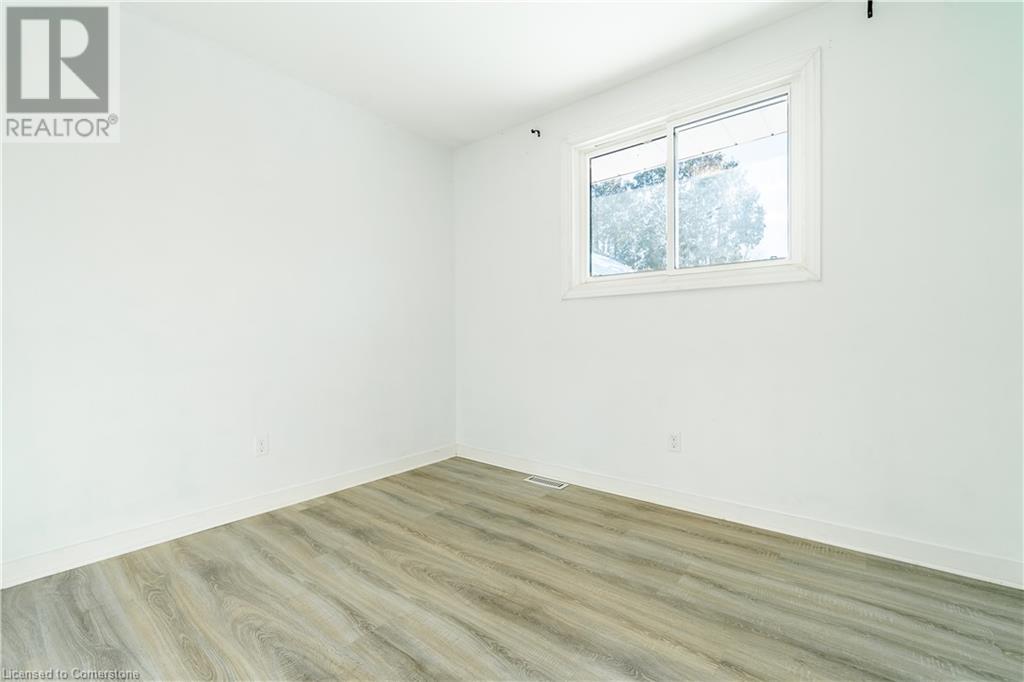176 Wellesley Crescent Unit# Main Floor Unit London, Ontario N5V 1J7
$2,299 Monthly
Discover this beautifully renovated, open-concept main floor unit in a charming bungalow, located on a quiet crescent with easy access to Highway 401. This move-in-ready home boasts elegant laminate flooring throughout, a bright white kitchen featuring a spacious island and stylish backsplash, and a sun-filled living room with a large picture window and pot lights for enhanced brightness. The unit includes three generously sized bedrooms with closets, a modern bathroom, and a fully fenced yard. Enjoy the added convenience of separate laundry for the main floor unit. Tandem parking for One car is available in the driveway. Note: Basement rented separately; main floor tenant responsible for 70% of utilities. No pets or smoking preferred. (id:58043)
Property Details
| MLS® Number | 40695101 |
| Property Type | Single Family |
| AmenitiesNearBy | Park, Place Of Worship, Public Transit, Schools, Shopping |
| CommunityFeatures | Quiet Area |
| EquipmentType | Water Heater |
| Features | Paved Driveway |
| ParkingSpaceTotal | 1 |
| RentalEquipmentType | Water Heater |
Building
| BathroomTotal | 1 |
| BedroomsAboveGround | 3 |
| BedroomsTotal | 3 |
| Appliances | Dishwasher, Dryer, Refrigerator, Stove, Washer |
| ArchitecturalStyle | Bungalow |
| BasementType | None |
| ConstructedDate | 1967 |
| ConstructionStyleAttachment | Detached |
| CoolingType | Central Air Conditioning |
| ExteriorFinish | Aluminum Siding, Brick |
| FoundationType | Poured Concrete |
| HeatingFuel | Natural Gas |
| HeatingType | Forced Air |
| StoriesTotal | 1 |
| SizeInterior | 1010 Sqft |
| Type | House |
| UtilityWater | Municipal Water |
Land
| AccessType | Highway Access |
| Acreage | No |
| LandAmenities | Park, Place Of Worship, Public Transit, Schools, Shopping |
| Sewer | Municipal Sewage System |
| SizeDepth | 104 Ft |
| SizeFrontage | 55 Ft |
| SizeTotalText | Under 1/2 Acre |
| ZoningDescription | R1-4 |
Rooms
| Level | Type | Length | Width | Dimensions |
|---|---|---|---|---|
| Main Level | 4pc Bathroom | Measurements not available | ||
| Main Level | Bedroom | 9'3'' x 9'10'' | ||
| Main Level | Bedroom | 11'4'' x 10'9'' | ||
| Main Level | Primary Bedroom | 11'6'' x 9'10'' | ||
| Main Level | Kitchen | 11'6'' x 10'10'' | ||
| Main Level | Living Room | 11'6'' x 17'0'' |
https://www.realtor.ca/real-estate/27868472/176-wellesley-crescent-unit-main-floor-unit-london
Interested?
Contact us for more information
Agna Patel
Broker
1070 Stone Church Road East #42, #43
Hamilton, Ontario L8W 3K8
Yogesh Patel
Salesperson
1070 Stone Church Road East #42, #43
Hamilton, Ontario L8W 3K8































