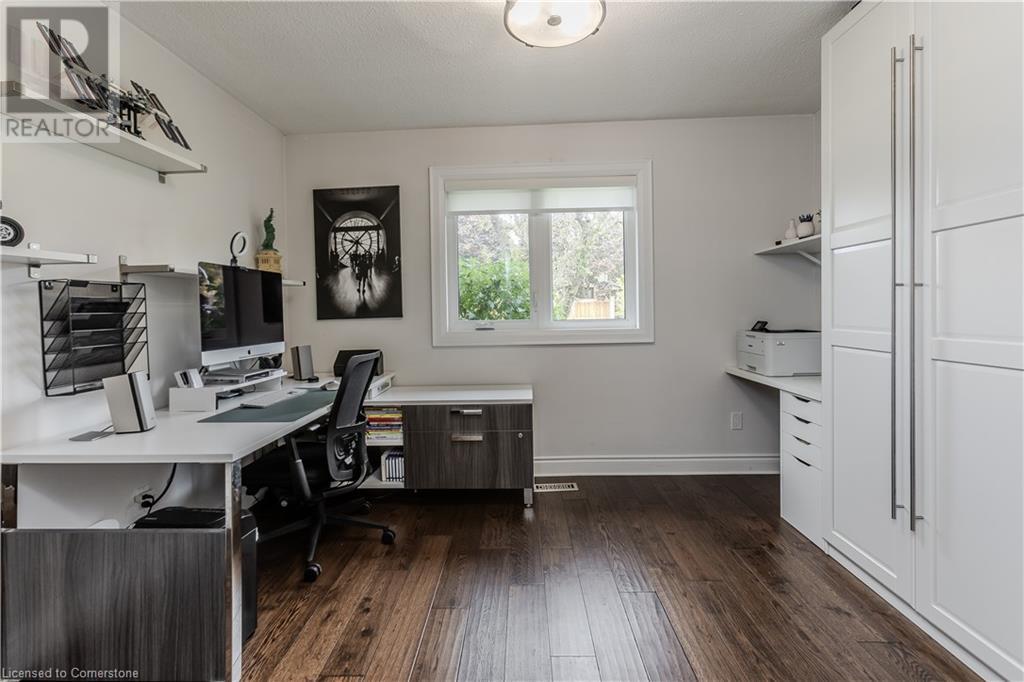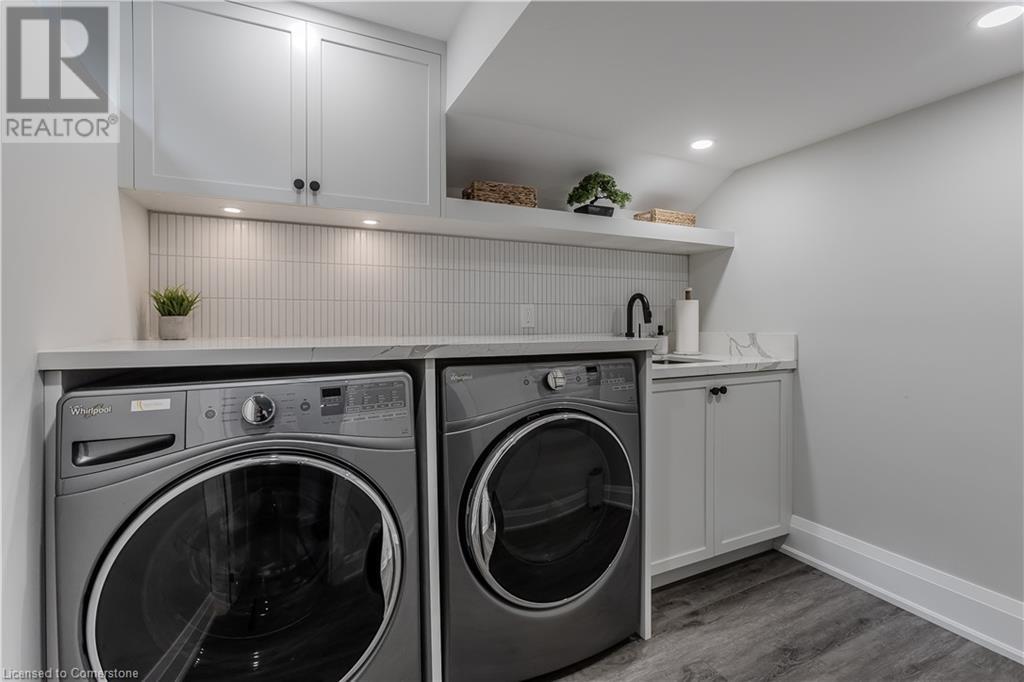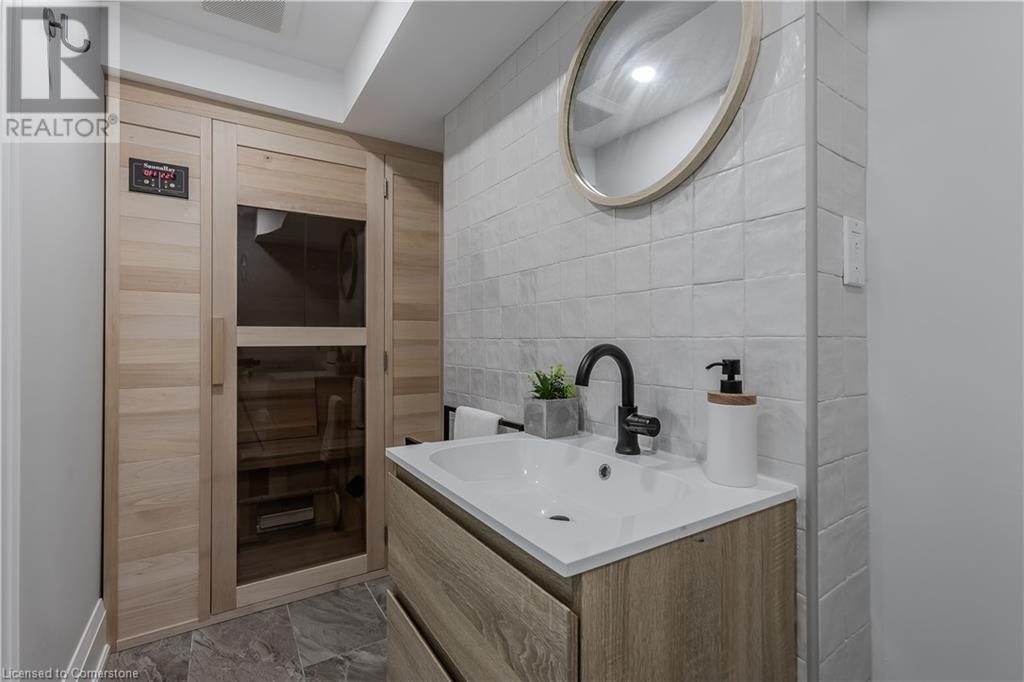1771 Heather Hills Drive Burlington, Ontario L7P 2Z1
$1,599,000
Welcome to this beautifully updated family home in the highly sought after Tyandaga neighbourhood! Nestled on a mature, pool-sized lot backing onto majestic trees, this home offers serenity while being minutes away from parks, grocery stores, dining, schools, major highways, downtown restaurants, pier and marina. Enjoy miles of trails for hiking and biking right in this neighbourhood! A main-floor bedroom/den with a full bath, is perfect for guests or home office use. The 2023 updates include new windows, doors, and garage doors, while the stunning hardwood floors, pot lights, and staircase (2018) add elegance throughout. The modern kitchen features sleek black quartz countertops, ideal for family gatherings and entertaining. Upstairs, the luxurious primary suite offers a walk-in closet and a spa-like 4-piece ensuite, a fully renovated upper-level bathroom (2023) and three more spacious bedrooms to complete the second floor. The finished basement (2023) offers endless possibilities with a sauna, second laundry room, bathroom, and in-law suite potential. Step outside to your private backyard oasis with two walk-outs, a large deck, and plenty of space to relax or play. This is a must-see home in a fantastic family-friendly location! (id:58043)
Property Details
| MLS® Number | 40663958 |
| Property Type | Single Family |
| Neigbourhood | Tyandaga |
| AmenitiesNearBy | Hospital, Park, Public Transit |
| CommunicationType | High Speed Internet |
| EquipmentType | None |
| Features | Paved Driveway |
| ParkingSpaceTotal | 4 |
| RentalEquipmentType | None |
Building
| BathroomTotal | 4 |
| BedroomsAboveGround | 5 |
| BedroomsTotal | 5 |
| Appliances | Dishwasher, Dryer, Refrigerator, Sauna, Stove, Washer, Hood Fan, Window Coverings |
| ArchitecturalStyle | 2 Level |
| BasementDevelopment | Finished |
| BasementType | Full (finished) |
| ConstructionStyleAttachment | Detached |
| CoolingType | Central Air Conditioning |
| ExteriorFinish | Brick, Vinyl Siding |
| FireProtection | Smoke Detectors |
| FireplacePresent | Yes |
| FireplaceTotal | 2 |
| FireplaceType | Insert |
| FoundationType | Block |
| HalfBathTotal | 1 |
| HeatingFuel | Natural Gas |
| HeatingType | In Floor Heating, Forced Air |
| StoriesTotal | 2 |
| SizeInterior | 2975 Sqft |
| Type | House |
| UtilityWater | Municipal Water |
Parking
| Attached Garage |
Land
| AccessType | Road Access, Highway Access |
| Acreage | No |
| LandAmenities | Hospital, Park, Public Transit |
| Sewer | Municipal Sewage System |
| SizeDepth | 110 Ft |
| SizeFrontage | 71 Ft |
| SizeTotalText | Under 1/2 Acre |
| ZoningDescription | R2.2 |
Rooms
| Level | Type | Length | Width | Dimensions |
|---|---|---|---|---|
| Second Level | 4pc Bathroom | 5'7'' x 7'7'' | ||
| Second Level | 4pc Bathroom | 10'6'' x 5'1'' | ||
| Second Level | Bedroom | 13'6'' x 10'11'' | ||
| Second Level | Bedroom | 12'1'' x 11'11'' | ||
| Second Level | Bedroom | 10'3'' x 10'4'' | ||
| Second Level | Primary Bedroom | 13'8'' x 14'2'' | ||
| Basement | 2pc Bathroom | 8'7'' x 4'6'' | ||
| Basement | Laundry Room | 6'7'' x 8'8'' | ||
| Basement | Utility Room | 4'7'' x 9'7'' | ||
| Basement | Gym | 8'10'' x 11'0'' | ||
| Basement | Exercise Room | 11'5'' x 21'3'' | ||
| Basement | Recreation Room | 22'7'' x 21'3'' | ||
| Main Level | Family Room | 15'9'' x 11'5'' | ||
| Main Level | Bedroom | 12'1'' x 9'11'' | ||
| Main Level | 3pc Bathroom | Measurements not available | ||
| Main Level | Kitchen | 19'4'' x 11'0'' | ||
| Main Level | Dining Room | 11'10'' x 9'1'' | ||
| Main Level | Living Room | 11'10'' x 14'0'' |
Utilities
| Cable | Available |
| Electricity | Available |
| Natural Gas | Available |
https://www.realtor.ca/real-estate/27549898/1771-heather-hills-drive-burlington
Interested?
Contact us for more information
Tanya Rocca
Salesperson
3060 Mainway Suite 200a
Burlington, Ontario L7M 1A3
Peter Anelli-Rocca
Broker
3060 Mainway Suite 200a
Burlington, Ontario L7M 1A3









































