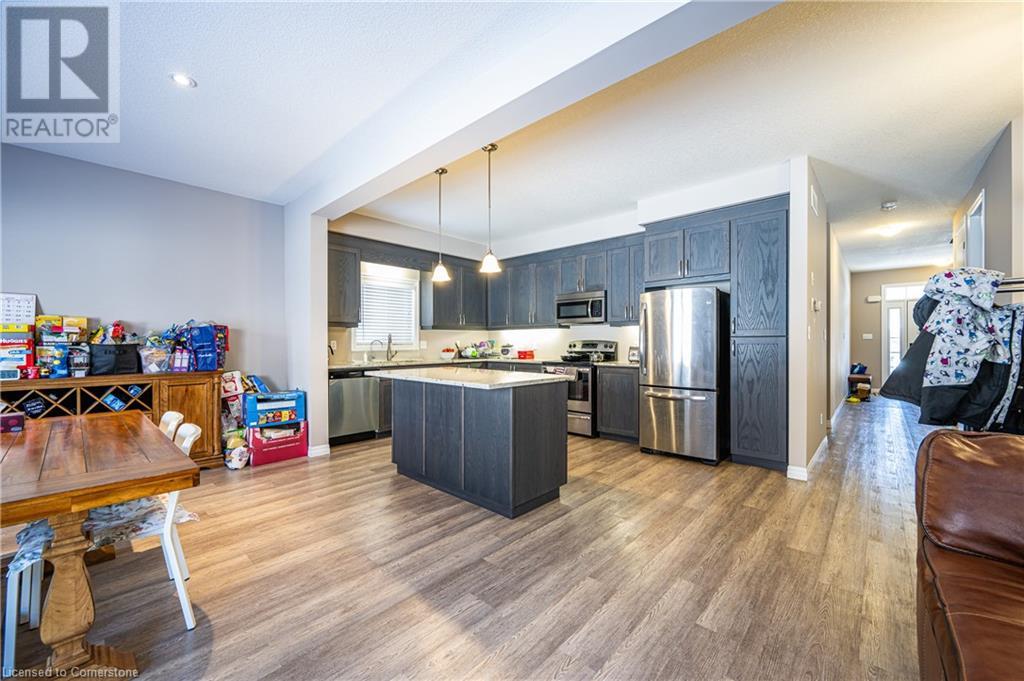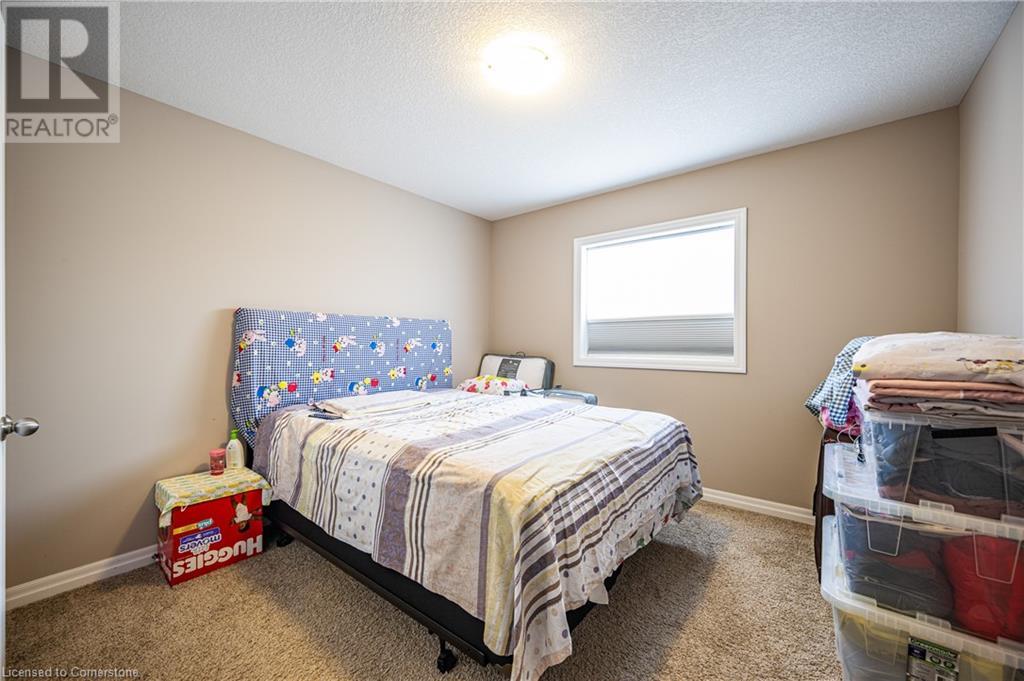178 Ladyslipper Drive Waterloo, Ontario N2V 0B1
$3,500 Monthly
Welcome to this stunning double-garage detached house located in the Vista Hill community, where comfort meets convenience! Adjacent to Vista Hill PS, within walking distance. Just a few minutes' drive to Broadwalk Plaza and Costco Plaza, offering unparalleled convenience for shopping and dining. The community also features forests and parks, perfect for outdoor activities and leisure. Main Floor: A well-maintained, large kitchen with an island, perfect for family gatherings and cooking; a bright and spacious living room flooded with natural light. Second Floor: Three comfortable bedrooms, two bathrooms, and a cozy family room, ideal for relaxation and family time. Third Floor: A dedicated office space, quiet and private, perfect for working or studying from home. with furniture (id:58043)
Property Details
| MLS® Number | 40689528 |
| Property Type | Single Family |
| Neigbourhood | Clair Hills |
| AmenitiesNearBy | Playground, Schools, Shopping |
| CommunityFeatures | Quiet Area |
| ParkingSpaceTotal | 4 |
Building
| BathroomTotal | 3 |
| BedroomsAboveGround | 3 |
| BedroomsTotal | 3 |
| Appliances | Dishwasher, Dryer, Refrigerator, Stove, Water Softener, Washer, Hood Fan, Window Coverings, Garage Door Opener |
| ArchitecturalStyle | 3 Level |
| BasementDevelopment | Unfinished |
| BasementType | Full (unfinished) |
| ConstructedDate | 2015 |
| ConstructionStyleAttachment | Detached |
| CoolingType | Central Air Conditioning |
| ExteriorFinish | Concrete, Vinyl Siding |
| HalfBathTotal | 1 |
| HeatingFuel | Natural Gas |
| HeatingType | Forced Air |
| StoriesTotal | 3 |
| SizeInterior | 2588 Sqft |
| Type | House |
| UtilityWater | Municipal Water |
Parking
| Attached Garage |
Land
| Acreage | No |
| LandAmenities | Playground, Schools, Shopping |
| Sewer | Municipal Sewage System |
| SizeDepth | 100 Ft |
| SizeFrontage | 38 Ft |
| SizeTotalText | Under 1/2 Acre |
| ZoningDescription | R6 |
Rooms
| Level | Type | Length | Width | Dimensions |
|---|---|---|---|---|
| Second Level | Family Room | 24'2'' x 8'9'' | ||
| Second Level | 4pc Bathroom | Measurements not available | ||
| Second Level | Primary Bedroom | 12'11'' x 13'6'' | ||
| Second Level | Bedroom | 11'0'' x 11'0'' | ||
| Second Level | Bedroom | 11'0'' x 11'0'' | ||
| Second Level | 4pc Bathroom | Measurements not available | ||
| Third Level | Office | 19'0'' x 12'11'' | ||
| Main Level | 2pc Bathroom | Measurements not available | ||
| Main Level | Laundry Room | Measurements not available | ||
| Main Level | Kitchen | 14'6'' x 10'0'' | ||
| Main Level | Dining Room | 9'3'' x 8'11'' | ||
| Main Level | Living Room | 24'2'' x 11'8'' |
https://www.realtor.ca/real-estate/27789488/178-ladyslipper-drive-waterloo
Interested?
Contact us for more information
Lin Yao
Salesperson
585 Queen St. S., Unit 101
Kitchener, Ontario N2G 4S4






















