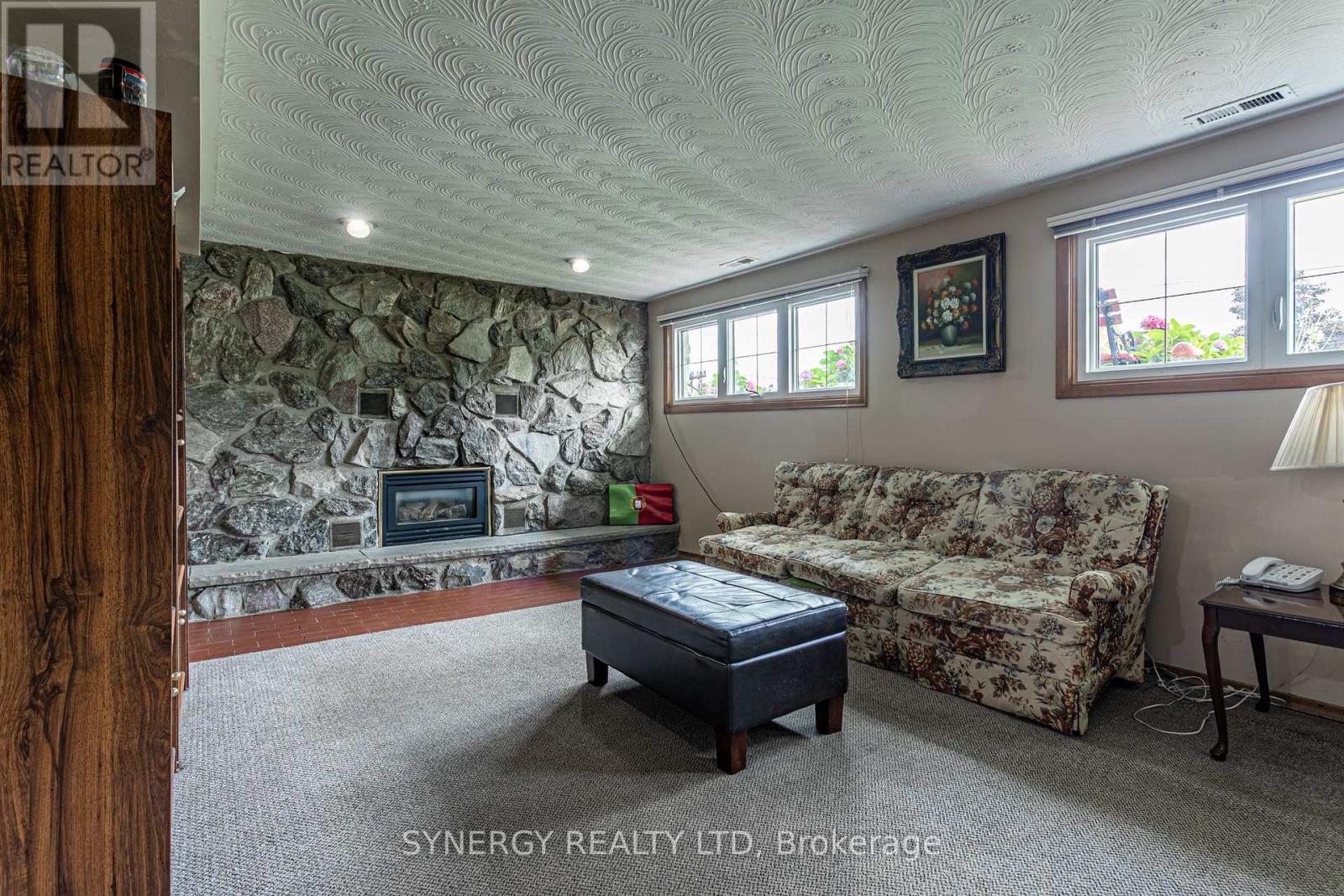178 Park Street Strathroy-Caradoc (Sw), Ontario N7G 3V9
$540,000
Welcome to 178 Park st, a 3 plus 1 Bedroom , 2 Bathroom raised ranch. This home is close to local amenities, schools, parks and more, making it an excellent choice for families and investors alike. As you enter in through the new front door you instantly notice a spacious entry area that leads you up to the main level or a few steps down into the lower living area. Both upper and lower levels offer full kitchens and full baths, a dinning area and very spacious living rooms. The main level also features 3 bedrooms while the lower level offers 1. This home has plenty of room for a growing family or possible rental income. The attached single car garage and interlocking brick driveway has enough parking for 4 cars. The fenced in back yard with its multiple fruit trees and wonderful grape vines and vegetable gardens are sure to please any green thumb enthusiast. Be sure to take a look at this lovely property and make this house your home! (id:58043)
Property Details
| MLS® Number | X9050493 |
| Property Type | Single Family |
| Community Name | SW |
| ParkingSpaceTotal | 5 |
| Structure | Shed |
Building
| BathroomTotal | 2 |
| BedroomsAboveGround | 3 |
| BedroomsTotal | 3 |
| Appliances | Water Heater, Refrigerator, Stove |
| ArchitecturalStyle | Raised Bungalow |
| BasementDevelopment | Finished |
| BasementType | N/a (finished) |
| ConstructionStyleAttachment | Detached |
| CoolingType | Central Air Conditioning |
| ExteriorFinish | Aluminum Siding, Brick |
| FireplacePresent | Yes |
| FireplaceTotal | 1 |
| FoundationType | Concrete |
| HeatingFuel | Natural Gas |
| HeatingType | Forced Air |
| StoriesTotal | 1 |
| Type | House |
| UtilityWater | Municipal Water |
Parking
| Attached Garage |
Land
| Acreage | No |
| Sewer | Sanitary Sewer |
| SizeDepth | 140 Ft ,4 In |
| SizeFrontage | 50 Ft ,1 In |
| SizeIrregular | 50.13 X 140.36 Ft |
| SizeTotalText | 50.13 X 140.36 Ft|under 1/2 Acre |
| ZoningDescription | R1 |
Rooms
| Level | Type | Length | Width | Dimensions |
|---|---|---|---|---|
| Lower Level | Kitchen | 3.34 m | 3.91 m | 3.34 m x 3.91 m |
| Lower Level | Bedroom 4 | 2.941 m | 3.2 m | 2.941 m x 3.2 m |
| Lower Level | Family Room | 6.07 m | 3.89 m | 6.07 m x 3.89 m |
| Lower Level | Bathroom | 3.37 m | 2.02 m | 3.37 m x 2.02 m |
| Lower Level | Dining Room | 3.63 m | 3.34 m | 3.63 m x 3.34 m |
| Main Level | Living Room | 4.56 m | 3.47 m | 4.56 m x 3.47 m |
| Main Level | Dining Room | 3.26 m | 2.87 m | 3.26 m x 2.87 m |
| Main Level | Kitchen | 2.87 m | 2.86 m | 2.87 m x 2.86 m |
| Main Level | Bathroom | 2.24 m | 2.22 m | 2.24 m x 2.22 m |
| Main Level | Bedroom | 4.28 m | 3.17 m | 4.28 m x 3.17 m |
| Main Level | Bedroom 2 | 3.06 m | 2.74 m | 3.06 m x 2.74 m |
| Main Level | Bedroom 3 | 3.01 m | 3.78 m | 3.01 m x 3.78 m |
https://www.realtor.ca/real-estate/27203834/178-park-street-strathroy-caradoc-sw-sw
Interested?
Contact us for more information
Charlie Milhomens
Salesperson






















