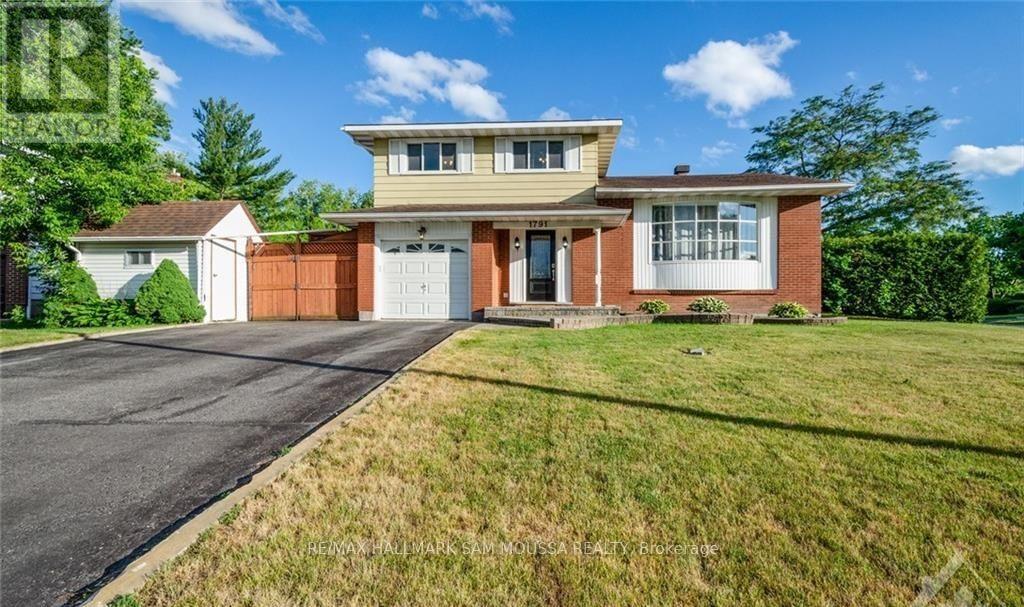1791 Calumet Lane Ottawa, Ontario K1C 1W1
$3,300 Monthly
Beautiful 3-bedroom home with pool in a family-friendly neighbourhood - now available for rent! Welcome to this spacious and stylish detached home, perfect for families or professionals seeking comfort, space, and a great location. Step inside to find a bright and inviting main living area with an open-concept layout that connects the living, dining, and kitchen spaces - ideal for entertaining. The updated kitchen features stainless steel appliances, ample cabinetry, and a cozy breakfast bar. Enjoy two separate living areas - one with a sleek modern vibe and the other a more relaxed family room with a charming wood burning fireplace and the patio door to the backyard. A 2-piece bathroom completes the main level. Upstairs, you'll find a spacious primary bedroom and a private 2-piece ensuite. To complete this level, there are two additional generously sized bedrooms and an updated main bathroom. The lower level has a huge rec room perfect for relaxing, a handy workshop and tons of storage. Step outside to your private fully fenced backyard retreat featuring an in-ground salt water pool complete with a gas heater, patio seating area - the perfect private oasis. A short distance away are lots of parks, a future LRT station, restaurants and shopping. (id:58043)
Property Details
| MLS® Number | X12224123 |
| Property Type | Single Family |
| Neigbourhood | Convent Glen South |
| Community Name | 2006 - Convent Glen South |
| Amenities Near By | Public Transit, Park, Schools |
| Features | Irregular Lot Size |
| Parking Space Total | 5 |
| Pool Features | Salt Water Pool |
| Pool Type | Inground Pool |
Building
| Bathroom Total | 3 |
| Bedrooms Above Ground | 3 |
| Bedrooms Total | 3 |
| Amenities | Fireplace(s) |
| Appliances | Dishwasher, Dryer, Hood Fan, Microwave, Stove, Washer, Refrigerator |
| Basement Development | Finished |
| Basement Type | Full (finished) |
| Construction Style Attachment | Detached |
| Cooling Type | Central Air Conditioning |
| Exterior Finish | Brick |
| Fireplace Present | Yes |
| Fireplace Total | 1 |
| Foundation Type | Concrete |
| Half Bath Total | 2 |
| Heating Fuel | Natural Gas |
| Heating Type | Forced Air |
| Stories Total | 2 |
| Size Interior | 1,500 - 2,000 Ft2 |
| Type | House |
| Utility Water | Municipal Water |
Parking
| Attached Garage | |
| Garage |
Land
| Acreage | No |
| Fence Type | Fenced Yard |
| Land Amenities | Public Transit, Park, Schools |
| Sewer | Sanitary Sewer |
| Size Depth | 95 Ft ,1 In |
| Size Frontage | 86 Ft ,10 In |
| Size Irregular | 86.9 X 95.1 Ft |
| Size Total Text | 86.9 X 95.1 Ft |
Rooms
| Level | Type | Length | Width | Dimensions |
|---|---|---|---|---|
| Second Level | Primary Bedroom | 4.41 m | 3.53 m | 4.41 m x 3.53 m |
| Second Level | Bedroom | 3.65 m | 2.76 m | 3.65 m x 2.76 m |
| Second Level | Bedroom | 3.4 m | 2.84 m | 3.4 m x 2.84 m |
| Lower Level | Recreational, Games Room | 9.08 m | 4.86 m | 9.08 m x 4.86 m |
| Lower Level | Workshop | 5.86 m | 2.56 m | 5.86 m x 2.56 m |
| Main Level | Living Room | 5.79 m | 4.26 m | 5.79 m x 4.26 m |
| Main Level | Kitchen | 3.5 m | 2.23 m | 3.5 m x 2.23 m |
| Main Level | Dining Room | 3.32 m | 2.74 m | 3.32 m x 2.74 m |
| Main Level | Family Room | 5.96 m | 4.26 m | 5.96 m x 4.26 m |
Utilities
| Electricity | Installed |
| Sewer | Installed |
https://www.realtor.ca/real-estate/28475441/1791-calumet-lane-ottawa-2006-convent-glen-south
Contact Us
Contact us for more information

Sam Moussa
Broker of Record
www.sammoussa.com/
www.facebook.com/sam.moussa.792
twitter.com/16137151482
www.linkedin.com/in/sam-moussa-8490a753/
700 Eagleson Rd South Unit 105
Kanata, Ontario K2M 2G9
(613) 663-2720
(613) 592-9701































