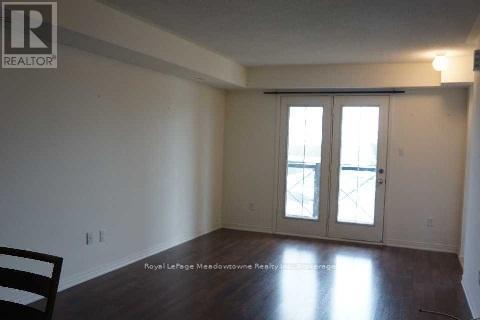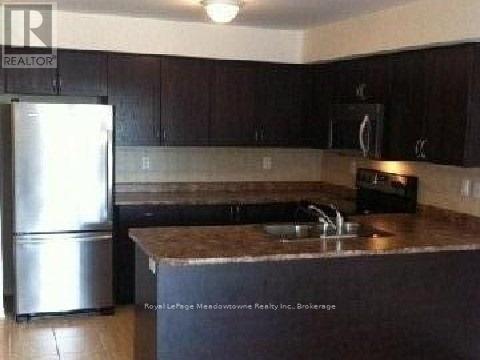18 - 15 Hays Boulevard Oakville, Ontario L6H 0H8
$2,600 Monthly
Welcome to this beautiful 2-bedroom, 2-bathroom condo apartment located in the serene communityof Oak Park. Positioned in front of a tranquil ravine, you'll enjoy scenic views, nearbywalking paths, and access to the Oak Park Garden Plot. Just a 10-minute walk away, the UptownCore Shopping Centre offers over 50 retailers for your convenience.Spanning over 855 sq. ft. of single floor living space. The kitchen is equipped with stainless steel appliances, including a stove, fridge, and dishwasher, while the in-unit washer and dryeroffer added convenience.Other highlights include high-efficiency heating and cooling, ensuring comfort year-round. This home offers a perfect balance of modern living and natural beauty make it yours today! (id:58043)
Property Details
| MLS® Number | W11945816 |
| Property Type | Single Family |
| Community Name | 1015 - RO River Oaks |
| AmenitiesNearBy | Hospital, Park, Public Transit |
| CommunityFeatures | Pets Not Allowed |
| Features | Conservation/green Belt, Balcony, In Suite Laundry |
| ParkingSpaceTotal | 1 |
Building
| BathroomTotal | 2 |
| BedroomsAboveGround | 2 |
| BedroomsTotal | 2 |
| Amenities | Visitor Parking, Storage - Locker |
| Appliances | Garage Door Opener Remote(s), Water Heater, Dishwasher, Dryer, Microwave, Oven, Refrigerator, Stove |
| ArchitecturalStyle | Bungalow |
| CoolingType | Central Air Conditioning |
| ExteriorFinish | Brick |
| FlooringType | Laminate, Tile |
| HalfBathTotal | 1 |
| HeatingFuel | Natural Gas |
| HeatingType | Forced Air |
| StoriesTotal | 1 |
| SizeInterior | 799.9932 - 898.9921 Sqft |
| Type | Row / Townhouse |
Parking
| Underground |
Land
| Acreage | No |
| LandAmenities | Hospital, Park, Public Transit |
| SurfaceWater | Lake/pond |
Rooms
| Level | Type | Length | Width | Dimensions |
|---|---|---|---|---|
| Flat | Family Room | 3.35 m | 5.79 m | 3.35 m x 5.79 m |
| Flat | Kitchen | 3.35 m | 2.44 m | 3.35 m x 2.44 m |
| Flat | Primary Bedroom | 3.05 m | 4.27 m | 3.05 m x 4.27 m |
| Flat | Bedroom 2 | 2.64 m | 3.51 m | 2.64 m x 3.51 m |
Interested?
Contact us for more information
Thomas Hannah
Salesperson
475 Main St
Milton, Ontario L9T 1R1
















