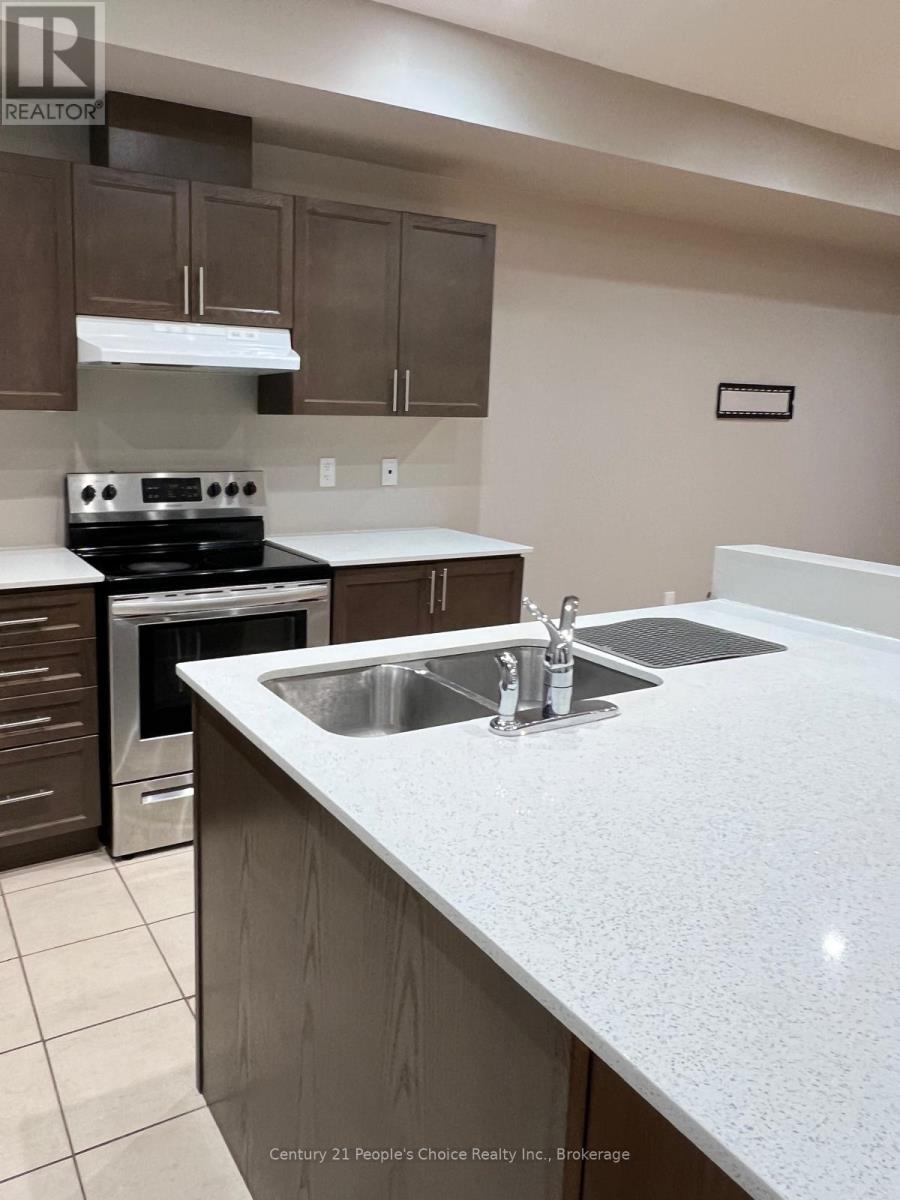18 - 78 Preston Meadow Avenue Mississauga, Ontario L4Z 0C8
$2,850 Monthly
Welcome To 78 Preston Meadow Ave In The Heart Of Mississauga. Open Concept, 2 Level Bright And Spacious 1335 sq. ft Town With 2 Bedrooms, And 9Ft Ceiling On Main Level . This home features Living and Dining area with a walk-out balcony. Upgraded Kitchen cabinets and S/S appliances. Beautiful hardwood floors throughout the main level. A convenient 2-piece bathroom is located on the main floor. Pot lights throughout. One covered parking spot. Master Bed room with 4 pc Ensuite Bath . 2nd Bed room with attached balcony .Very conveniently located near Square One, public transit, schools, and major highways. Covered Parking !!! Also available for short term 6 Months!!! (id:58043)
Property Details
| MLS® Number | W11903174 |
| Property Type | Single Family |
| Neigbourhood | Hurontario |
| Community Name | Hurontario |
| CommunityFeatures | Pet Restrictions |
| Features | Balcony |
| ParkingSpaceTotal | 1 |
Building
| BathroomTotal | 2 |
| BedroomsAboveGround | 2 |
| BedroomsTotal | 2 |
| Appliances | Dishwasher, Dryer, Refrigerator, Stove, Washer |
| CoolingType | Central Air Conditioning |
| ExteriorFinish | Brick Facing |
| FlooringType | Hardwood, Ceramic, Carpeted |
| HalfBathTotal | 1 |
| HeatingFuel | Natural Gas |
| HeatingType | Forced Air |
| SizeInterior | 1199.9898 - 1398.9887 Sqft |
| Type | Row / Townhouse |
Land
| Acreage | No |
Rooms
| Level | Type | Length | Width | Dimensions |
|---|---|---|---|---|
| Second Level | Primary Bedroom | 3.23 m | 5.97 m | 3.23 m x 5.97 m |
| Second Level | Bedroom 2 | 3.66 m | 2.77 m | 3.66 m x 2.77 m |
| Ground Level | Living Room | 7.07 m | 4.45 m | 7.07 m x 4.45 m |
| Ground Level | Dining Room | 7.07 m | 4.45 m | 7.07 m x 4.45 m |
| Ground Level | Kitchen | 4.63 m | 3.35 m | 4.63 m x 3.35 m |
Interested?
Contact us for more information
Tamanna Bhalla
Salesperson
1780 Albion Rd - Unit 2a
Toronto, Ontario M9V 1C1











