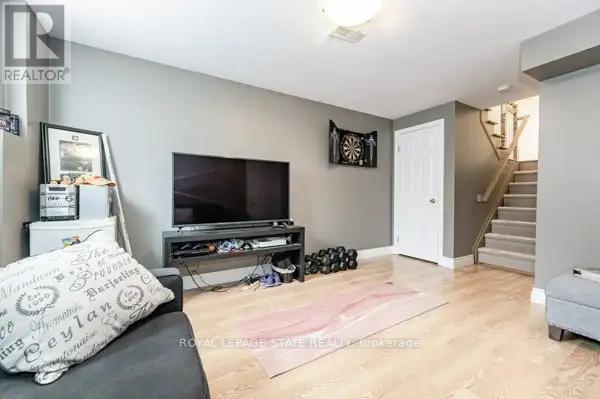18 - 876 Golf Links Road Hamilton, Ontario L9K 1M7
3 Bedroom
3 Bathroom
1599.9864 - 1798.9853 sqft
Fireplace
Central Air Conditioning
Forced Air
$3,100 Monthly
Well maintained town home, Approximately 1780 sq.ft. Located in the heard of Meadowlands. bed and 3 baths, finishedbasement. Easy access to 403, close to shopping, restaurants, parks and many more. Fireplace in living room, walk out tobackyard from kitchen, 4 piece ensuite and spacious bedrooms. 4pc bath on 3rd floor and 2pc bath on 2nd floor. (id:58043)
Property Details
| MLS® Number | X11883366 |
| Property Type | Single Family |
| Neigbourhood | Pinecrest |
| Community Name | Ancaster |
| AmenitiesNearBy | Park, Public Transit, Schools |
| CommunityFeatures | Pets Not Allowed |
| Features | In Suite Laundry |
| ParkingSpaceTotal | 2 |
Building
| BathroomTotal | 3 |
| BedroomsAboveGround | 3 |
| BedroomsTotal | 3 |
| BasementType | Full |
| CoolingType | Central Air Conditioning |
| ExteriorFinish | Brick, Vinyl Siding |
| FireplacePresent | Yes |
| HalfBathTotal | 1 |
| HeatingFuel | Natural Gas |
| HeatingType | Forced Air |
| StoriesTotal | 3 |
| SizeInterior | 1599.9864 - 1798.9853 Sqft |
| Type | Row / Townhouse |
Parking
| Attached Garage |
Land
| Acreage | No |
| LandAmenities | Park, Public Transit, Schools |
Rooms
| Level | Type | Length | Width | Dimensions |
|---|---|---|---|---|
| Second Level | Family Room | 6.48 m | 3.07 m | 6.48 m x 3.07 m |
| Third Level | Primary Bedroom | 3.99 m | 3.96 m | 3.99 m x 3.96 m |
| Third Level | Bedroom | 3.35 m | 2.74 m | 3.35 m x 2.74 m |
| Basement | Recreational, Games Room | 4.19 m | 3.66 m | 4.19 m x 3.66 m |
| Main Level | Dining Room | 4.9 m | 3.99 m | 4.9 m x 3.99 m |
| Main Level | Kitchen | 2.59 m | 2.34 m | 2.59 m x 2.34 m |
https://www.realtor.ca/real-estate/27717167/18-876-golf-links-road-hamilton-ancaster-ancaster
Interested?
Contact us for more information
Saji Antony
Salesperson
Royal LePage State Realty
115 Highway 8 #102
Stoney Creek, Ontario L8G 1C1
115 Highway 8 #102
Stoney Creek, Ontario L8G 1C1











