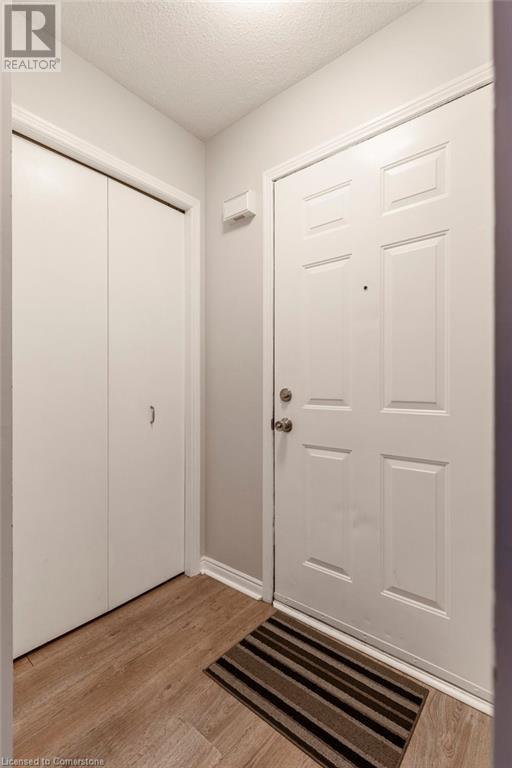18 Agnes Street Hamilton, Ontario L8H 4H2
$2,700 Monthly
ENTIRE HOUSE FOR RENT- Beautiful and bright 3 bedroom detached bungalow with garage. Updated with laminate flooring throughout, newer windows, and inside access to the garage. You will love the location with shopping, amenities, transit, and highway access nearby. The backyard is low-maintenance and perfect for kids to play outdoors. The basement offers plenty of storage space or bonus living space. Available immediately. Application form, proof of income, IDs, full credit report, and 1st & last required. No smoking permitted. Pets negotiable. (id:58043)
Property Details
| MLS® Number | 40676950 |
| Property Type | Single Family |
| AmenitiesNearBy | Public Transit, Schools, Shopping |
| Features | Crushed Stone Driveway |
| ParkingSpaceTotal | 2 |
Building
| BathroomTotal | 1 |
| BedroomsAboveGround | 3 |
| BedroomsTotal | 3 |
| Appliances | Dryer, Refrigerator, Stove, Washer |
| ArchitecturalStyle | Bungalow |
| BasementDevelopment | Partially Finished |
| BasementType | Full (partially Finished) |
| ConstructedDate | 1986 |
| ConstructionStyleAttachment | Detached |
| CoolingType | Central Air Conditioning |
| ExteriorFinish | Brick Veneer, Vinyl Siding |
| FoundationType | Poured Concrete |
| HeatingFuel | Natural Gas |
| HeatingType | Forced Air |
| StoriesTotal | 1 |
| SizeInterior | 927 Sqft |
| Type | House |
| UtilityWater | Municipal Water |
Parking
| Attached Garage |
Land
| Acreage | No |
| LandAmenities | Public Transit, Schools, Shopping |
| Sewer | Municipal Sewage System |
| SizeDepth | 90 Ft |
| SizeFrontage | 25 Ft |
| SizeTotalText | Unknown |
| ZoningDescription | D |
Rooms
| Level | Type | Length | Width | Dimensions |
|---|---|---|---|---|
| Main Level | 4pc Bathroom | Measurements not available | ||
| Main Level | Primary Bedroom | 12'5'' x 9'5'' | ||
| Main Level | Bedroom | 9'1'' x 8'3'' | ||
| Main Level | Bedroom | 9'4'' x 7'10'' | ||
| Main Level | Kitchen | 9'2'' x 5'4'' | ||
| Main Level | Dining Room | 10'9'' x 10'1'' | ||
| Main Level | Living Room | 14'0'' x 10'9'' |
https://www.realtor.ca/real-estate/27699754/18-agnes-street-hamilton
Interested?
Contact us for more information
Carly Weir
Salesperson
609 Upper Wellington Street
Hamilton, Ontario L9A 3P8






















