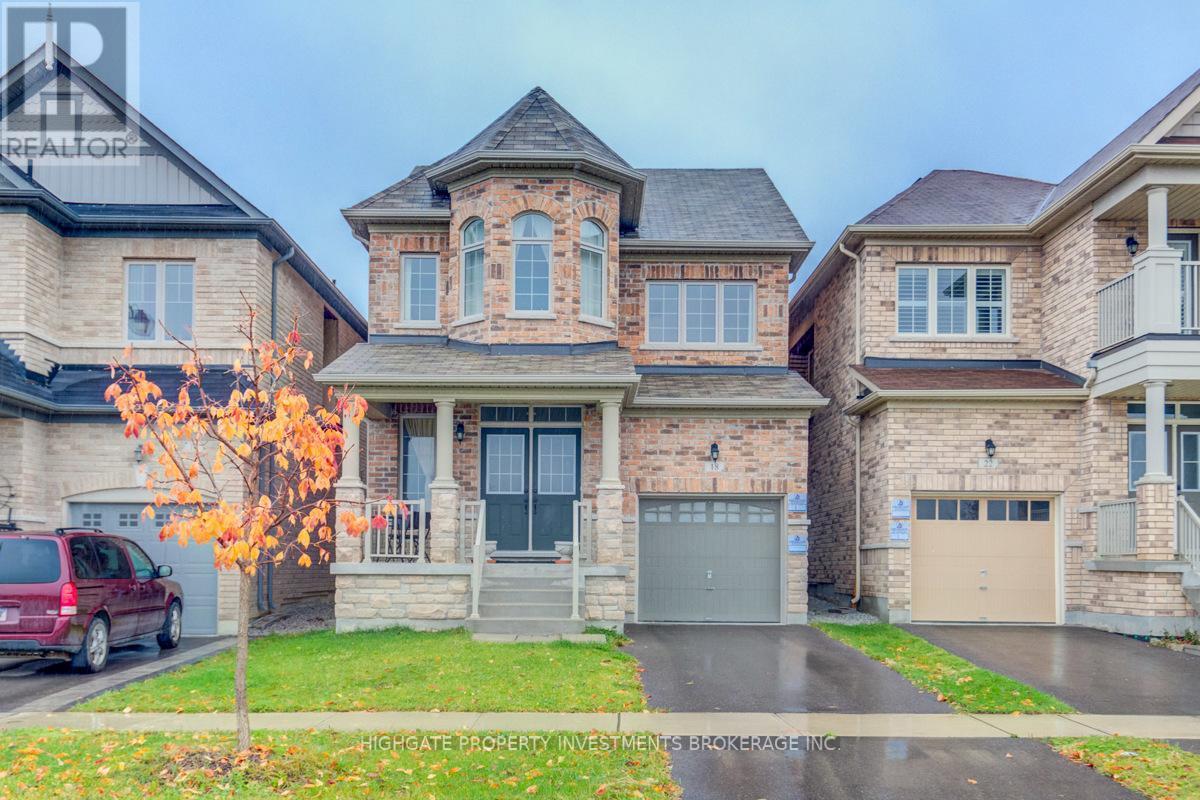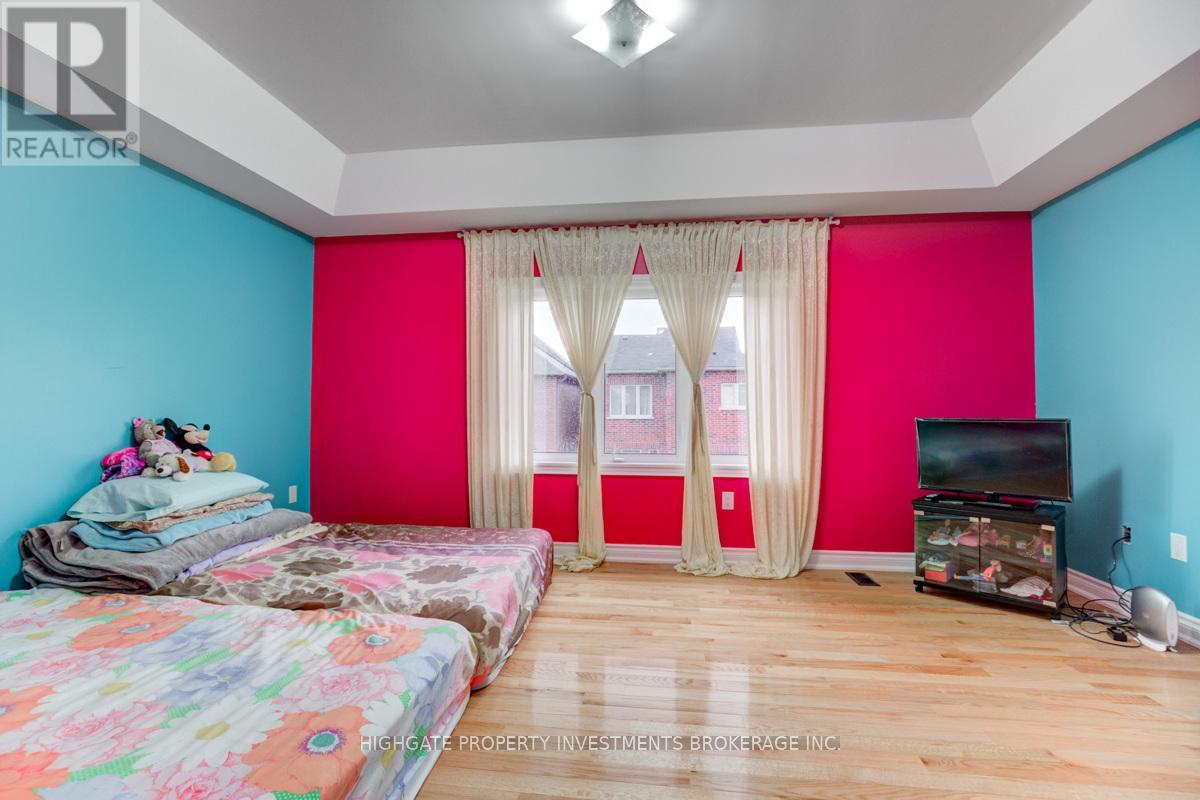18 Andreeta Drive Vaughan, Ontario L4H 4H4
$3,399 Monthly
Bright & Spacious 4 Bed, 3 Bath @ Baron/Major Mack - Heart Of Kleinburg. Premium & Modern Finishes Throughout. Gorgeous & Contrasting Hwd Flr Throughout. Large Kitchen W/ Granite Counter Centre Island, 1 Piece Backsplash, Stainless Steel App, & Dw. Open Concept Living W/ Wrap-Around Windows & Elec Fireplace. Sep. Dining Rm W/ Hardwood Flr & Nook. Master W/ 5Pc Ensuite, Coffered Ceiling & Large Closet. Spacious 2nd, 3rd & 4th Baths. Must-See! **** EXTRAS **** Fridge, Stove, Dishwasher. Washer/Dryer. (id:58043)
Property Details
| MLS® Number | N11934322 |
| Property Type | Single Family |
| Neigbourhood | Kleinburg |
| Community Name | Kleinburg |
| ParkingSpaceTotal | 3 |
Building
| BathroomTotal | 3 |
| BedroomsAboveGround | 4 |
| BedroomsTotal | 4 |
| BasementDevelopment | Unfinished |
| BasementType | N/a (unfinished) |
| ConstructionStyleAttachment | Detached |
| CoolingType | Central Air Conditioning |
| ExteriorFinish | Brick |
| FireplacePresent | Yes |
| FlooringType | Hardwood |
| FoundationType | Concrete |
| HalfBathTotal | 1 |
| HeatingFuel | Natural Gas |
| HeatingType | Forced Air |
| StoriesTotal | 2 |
| SizeInterior | 1999.983 - 2499.9795 Sqft |
| Type | House |
| UtilityWater | Municipal Water |
Parking
| Garage |
Land
| Acreage | No |
| Sewer | Sanitary Sewer |
| SizeDepth | 101 Ft ,8 In |
| SizeFrontage | 30 Ft ,2 In |
| SizeIrregular | 30.2 X 101.7 Ft |
| SizeTotalText | 30.2 X 101.7 Ft |
Rooms
| Level | Type | Length | Width | Dimensions |
|---|---|---|---|---|
| Second Level | Primary Bedroom | 5.15 m | 3.66 m | 5.15 m x 3.66 m |
| Second Level | Bedroom 2 | 4.27 m | 3.39 m | 4.27 m x 3.39 m |
| Second Level | Bedroom 3 | 3.66 m | 2.78 m | 3.66 m x 2.78 m |
| Second Level | Bedroom 4 | 2.75 m | 2.73 m | 2.75 m x 2.73 m |
| Basement | Other | Measurements not available | ||
| Main Level | Dining Room | 6.52 m | 3.39 m | 6.52 m x 3.39 m |
| Main Level | Family Room | 5.49 m | 3.66 m | 5.49 m x 3.66 m |
| Main Level | Kitchen | 3.35 m | 3.05 m | 3.35 m x 3.05 m |
| Main Level | Eating Area | 3.35 m | 3.05 m | 3.35 m x 3.05 m |
https://www.realtor.ca/real-estate/27827176/18-andreeta-drive-vaughan-kleinburg-kleinburg
Interested?
Contact us for more information
Justin Maloney
Broker
51 Jevlan Drive Unit 6a
Vaughan, Ontario L4L 8C2























