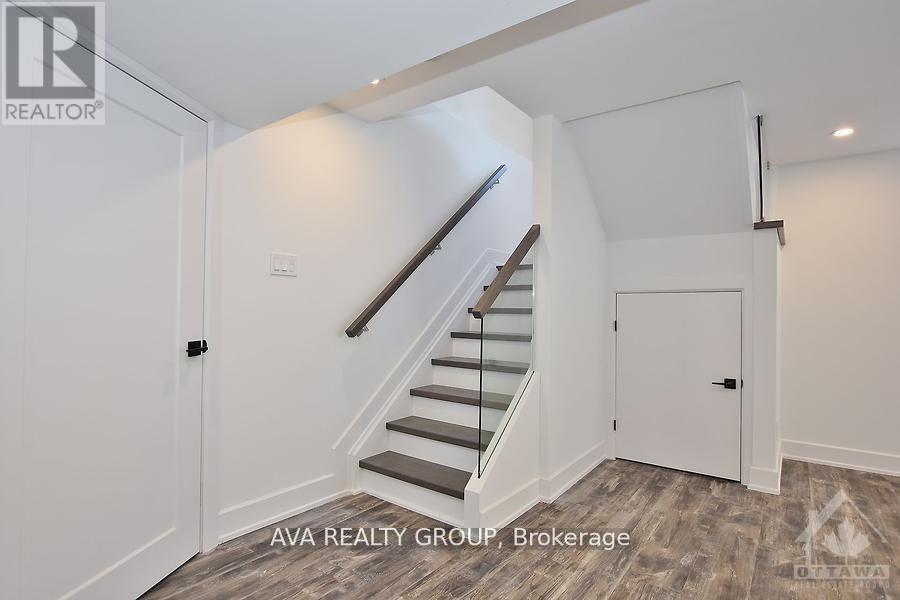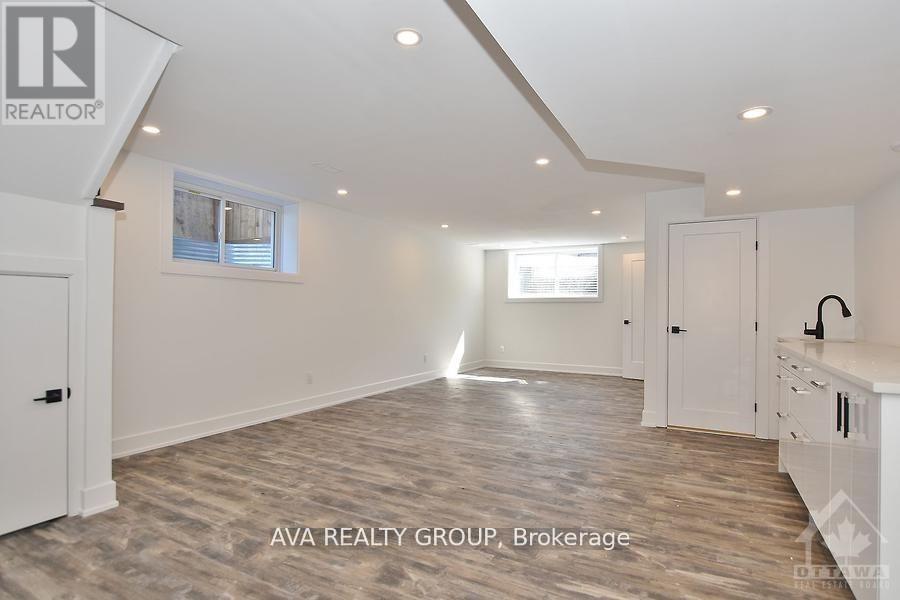18 Gould Street Ottawa, Ontario K1Y 2P2
3 Bedroom
4 Bathroom
1,500 - 2,000 ft2
Fireplace
Central Air Conditioning, Air Exchanger
Forced Air
$5,600 Monthly
Location, location and location, Bright full of light, beautiful, functional, best school, close to all amenities, Hospital, shopping, restaurant, cafe, and much more. (id:58043)
Property Details
| MLS® Number | X12186951 |
| Property Type | Single Family |
| Neigbourhood | Wellington Village |
| Community Name | 1108 - Sarsfield/Bearbrook |
| Features | Lane |
| Parking Space Total | 2 |
Building
| Bathroom Total | 4 |
| Bedrooms Above Ground | 3 |
| Bedrooms Total | 3 |
| Age | 0 To 5 Years |
| Amenities | Fireplace(s) |
| Appliances | Central Vacuum, Garage Door Opener Remote(s), Dryer, Microwave, Stove, Washer, Refrigerator |
| Basement Development | Finished |
| Basement Type | N/a (finished) |
| Construction Style Attachment | Detached |
| Cooling Type | Central Air Conditioning, Air Exchanger |
| Exterior Finish | Stucco, Stone |
| Fireplace Present | Yes |
| Foundation Type | Poured Concrete |
| Heating Fuel | Natural Gas |
| Heating Type | Forced Air |
| Stories Total | 2 |
| Size Interior | 1,500 - 2,000 Ft2 |
| Type | House |
| Utility Water | Municipal Water |
Parking
| Attached Garage | |
| Garage |
Land
| Acreage | No |
| Sewer | Sanitary Sewer |
| Size Depth | 99 Ft ,10 In |
| Size Frontage | 25 Ft |
| Size Irregular | 25 X 99.9 Ft |
| Size Total Text | 25 X 99.9 Ft |
Rooms
| Level | Type | Length | Width | Dimensions |
|---|---|---|---|---|
| Second Level | Bedroom | 5.5 m | 3.5 m | 5.5 m x 3.5 m |
| Second Level | Bedroom 2 | 3.3 m | 4 m | 3.3 m x 4 m |
| Second Level | Bedroom 3 | 4 m | 3.75 m | 4 m x 3.75 m |
| Second Level | Laundry Room | 2 m | 3 m | 2 m x 3 m |
| Second Level | Bathroom | 2 m | 5.5 m | 2 m x 5.5 m |
| Second Level | Den | 2 m | 3.4 m | 2 m x 3.4 m |
| Basement | Family Room | 7 m | 6 m | 7 m x 6 m |
| Ground Level | Pantry | 0.5 m | 2.5 m | 0.5 m x 2.5 m |
| Ground Level | Dining Room | 3 m | 2.5 m | 3 m x 2.5 m |
| Ground Level | Bathroom | 0.75 m | 2.5 m | 0.75 m x 2.5 m |
Utilities
| Cable | Installed |
| Electricity | Installed |
| Sewer | Installed |
https://www.realtor.ca/real-estate/28396853/18-gould-street-ottawa-1108-sarsfieldbearbrook
Contact Us
Contact us for more information
Joseph R. Vahidi
Broker of Record
Ava Realty Group
432 Lochaber Avenue
Ottawa, Ontario K2A 0A6
432 Lochaber Avenue
Ottawa, Ontario K2A 0A6
(613) 265-1644
(613) 729-8839

























