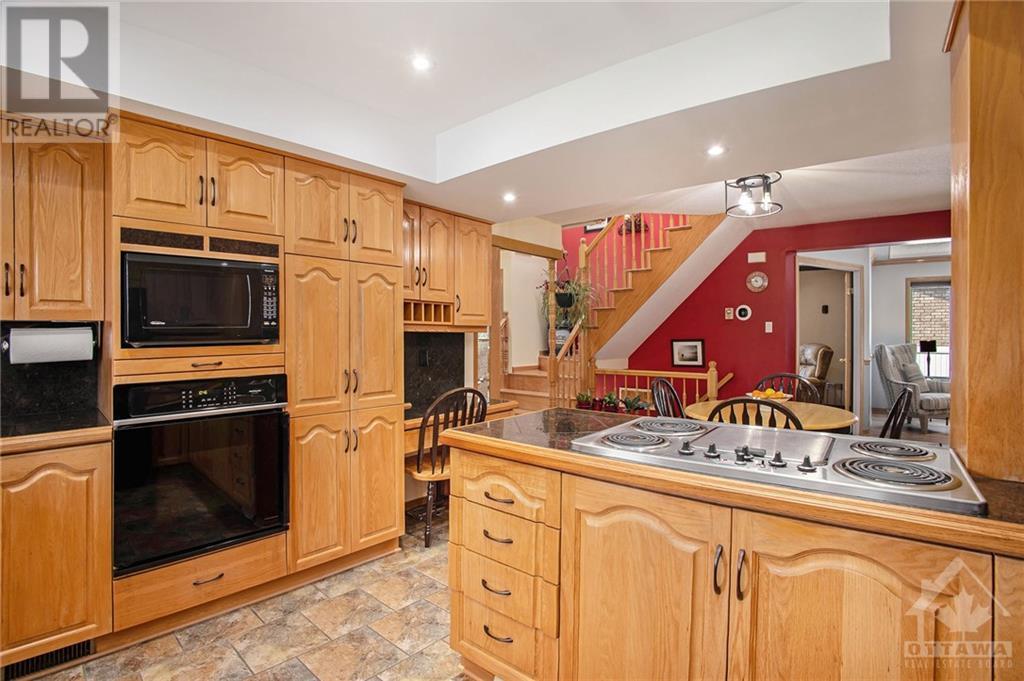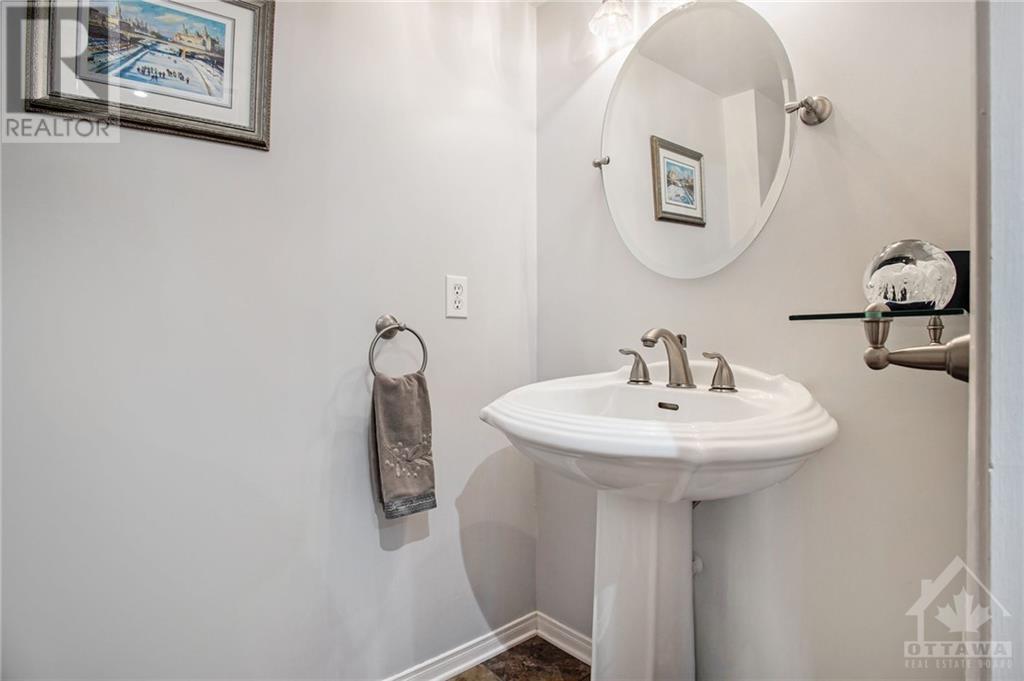18 Pilon Street Embrun, Ontario K0A 1W0
$749,900
Welcome to 18 Pilon - a beautifully maintained 2-story home located in a quiet, family-friendly neighborhood. Boasting 3 spacious bedrooms and 3 bathrooms, this property showcases pride of ownership throughout with meticulous attention to detail. The fully finished basement offers additional living space, perfect for a recreation room, home office, or extra guest quarters. Enjoy outdoor living at its best with a backyard pool, a 3-season sunroom — ideal for morning coffees or relaxing evenings, and a practical shed for storage. Set on a corner lot, this home features a double-car garage and is conveniently located near all essential amenities, including schools, parks, shopping, and more. Whether entertaining guests or enjoying a quiet evening, the peaceful surroundings make this home a rare find. Come see this gem for yourself—experience the perfect blend of comfort, convenience, and community! (id:58043)
Property Details
| MLS® Number | 1411141 |
| Property Type | Single Family |
| Neigbourhood | Embrun |
| CommunicationType | Cable Internet Access, Internet Access |
| Features | Corner Site, Automatic Garage Door Opener |
| ParkingSpaceTotal | 4 |
| PoolType | Above Ground Pool |
| RoadType | Paved Road |
Building
| BathroomTotal | 3 |
| BedroomsAboveGround | 3 |
| BedroomsTotal | 3 |
| Appliances | Refrigerator, Oven - Built-in, Cooktop, Dishwasher, Dryer, Microwave, Washer |
| BasementDevelopment | Finished |
| BasementType | Full (finished) |
| ConstructedDate | 1987 |
| ConstructionStyleAttachment | Detached |
| CoolingType | Central Air Conditioning |
| ExteriorFinish | Siding |
| FlooringType | Hardwood, Ceramic |
| FoundationType | Poured Concrete |
| HalfBathTotal | 1 |
| HeatingFuel | Natural Gas |
| HeatingType | Forced Air |
| StoriesTotal | 2 |
| Type | House |
| UtilityWater | Municipal Water |
Parking
| Underground |
Land
| Acreage | No |
| FenceType | Fenced Yard |
| Sewer | Municipal Sewage System |
| SizeDepth | 65 Ft ,4 In |
| SizeFrontage | 137 Ft ,8 In |
| SizeIrregular | 137.7 Ft X 65.3 Ft (irregular Lot) |
| SizeTotalText | 137.7 Ft X 65.3 Ft (irregular Lot) |
| ZoningDescription | Residential |
Rooms
| Level | Type | Length | Width | Dimensions |
|---|---|---|---|---|
| Second Level | Primary Bedroom | 15'10" x 11'9" | ||
| Second Level | Bedroom | 11'0" x 15'4" | ||
| Second Level | Bedroom | 10'1" x 12'7" | ||
| Second Level | 3pc Ensuite Bath | 9'11" x 8'0" | ||
| Second Level | 3pc Bathroom | 10'6" x 9'0" | ||
| Second Level | Other | 5'1" x 4'5" | ||
| Second Level | Other | 5'7" x 4'5" | ||
| Basement | Storage | 11'0" x 18'0" | ||
| Basement | Family Room | 20'10" x 14'10" | ||
| Basement | Other | 9'10" x 8'0" | ||
| Basement | Utility Room | 11'0" x 9'8" | ||
| Main Level | Dining Room | 14'4" x 13'9" | ||
| Main Level | Sitting Room | 11'0" x 13'0" | ||
| Main Level | Living Room | 11'0" x 19'3" | ||
| Main Level | Eating Area | 9'6" x 16'9" | ||
| Main Level | Kitchen | 13'2" x 12'7" | ||
| Main Level | Porch | 11'0" x 15'8" | ||
| Main Level | Porch | 17'7" x 15'2" | ||
| Main Level | Foyer | 11'5" x 9'0" | ||
| Main Level | 2pc Bathroom | 7'4" x 3'9" |
Utilities
| Fully serviced | Available |
https://www.realtor.ca/real-estate/27405129/18-pilon-street-embrun-embrun
Interested?
Contact us for more information
Yvan Fournier
Salesperson
901 Notre Dame St
Embrun, Ontario K0A 1W0
Jessica Fournier
Salesperson
901 Notre Dame St
Embrun, Ontario K0A 1W0
Mathieu Fournier
Salesperson
901 Notre Dame St
Embrun, Ontario K0A 1W0

































