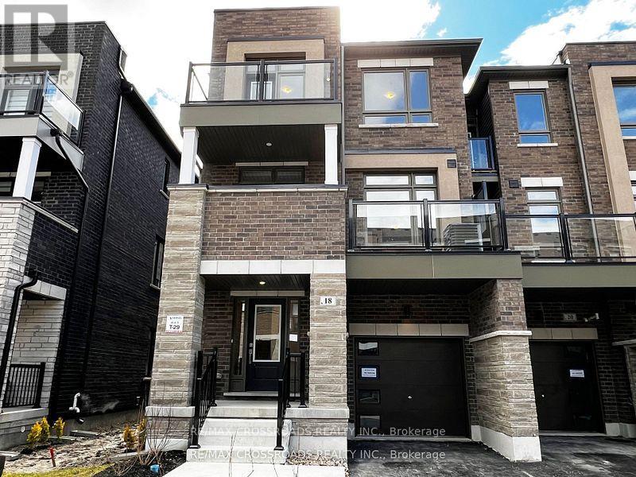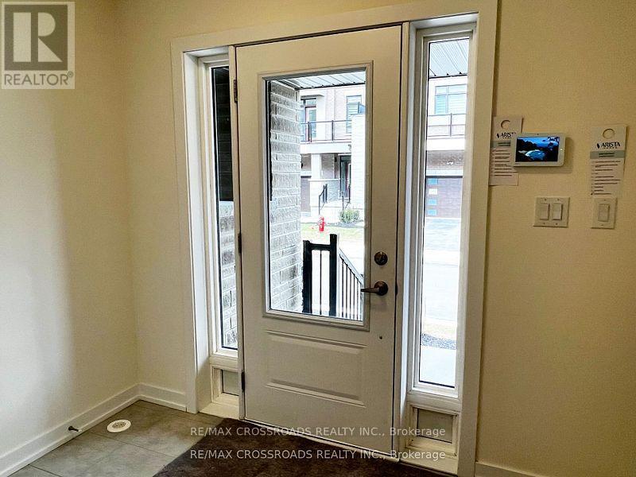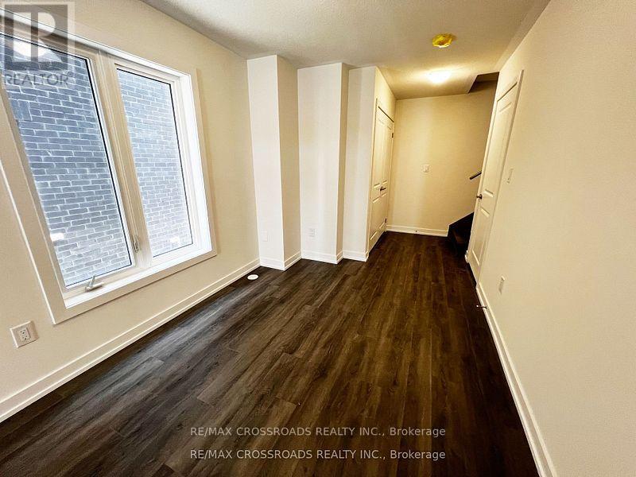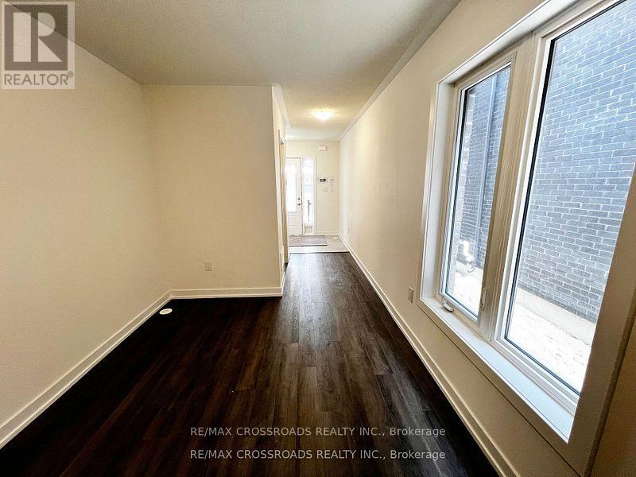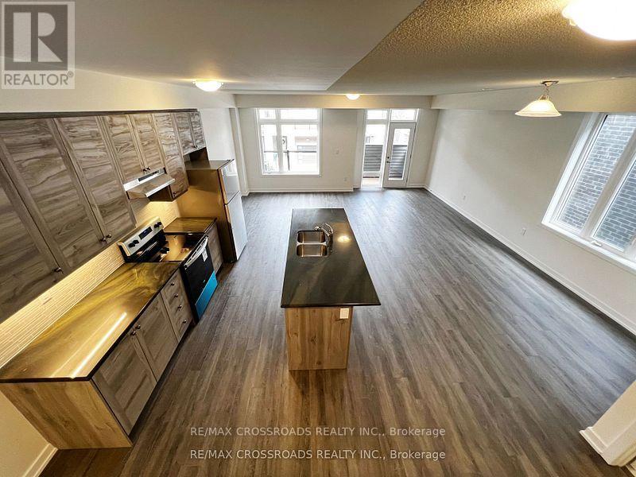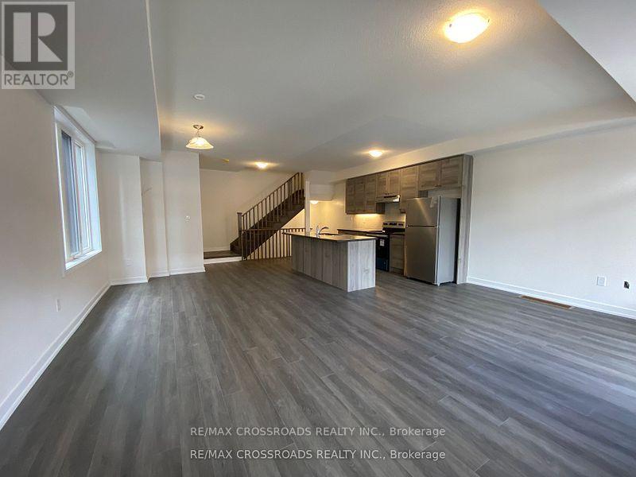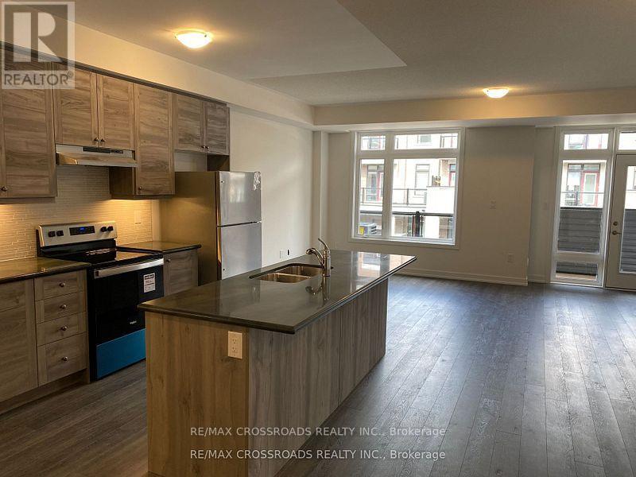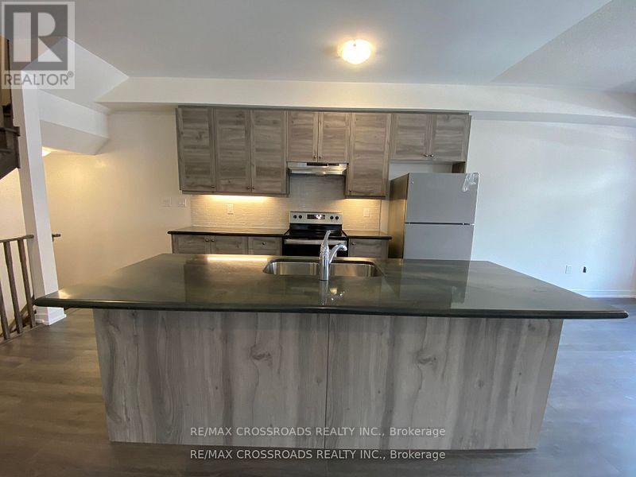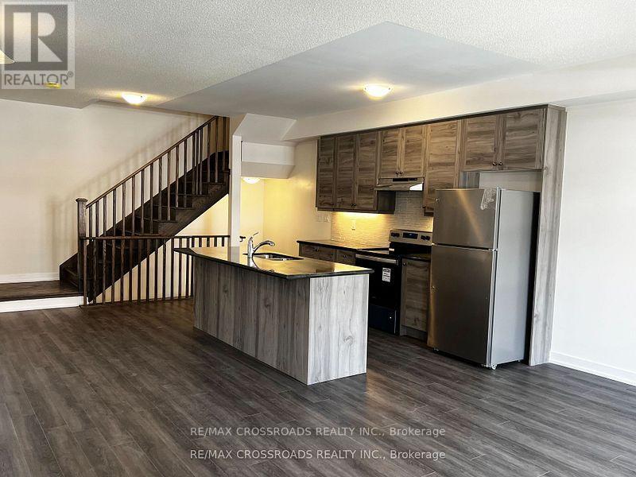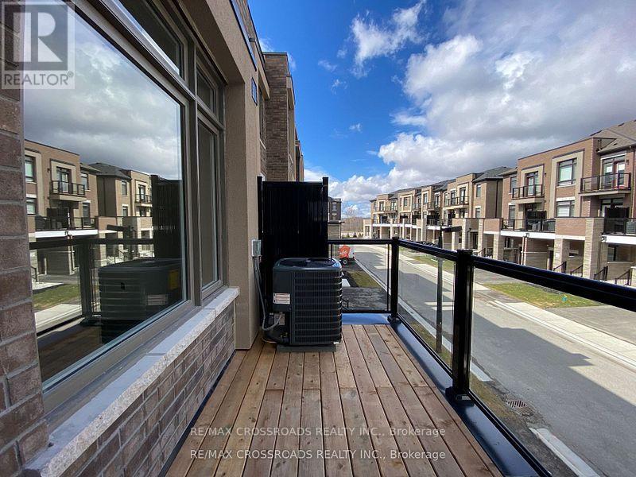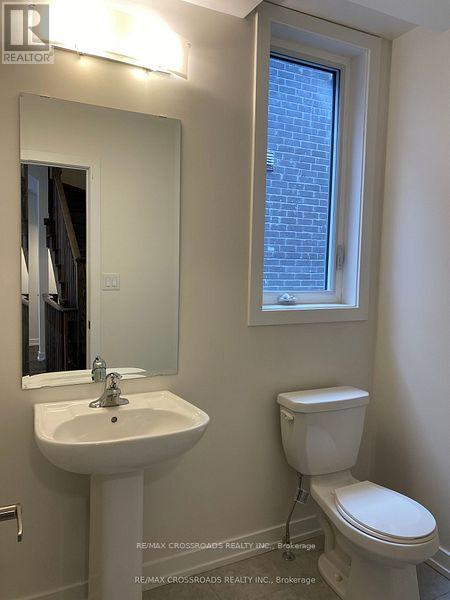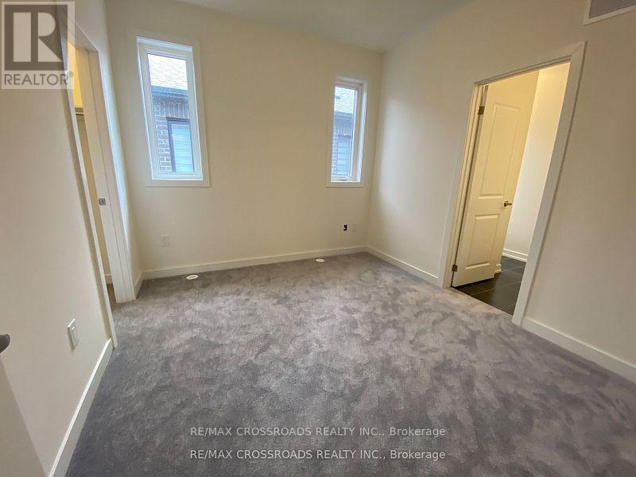18 Riley Reed Lane Richmond Hill, Ontario L4S 0M3
$3,450 Monthly
Approx. one year new end unit townhouse with lots of windows in the prestigious Richland community, built by the famous builder, Arista. Open concept & functional layout & 9 ft. ceiling. Walkout to balconies from Living Room and 3rd bedroom. Convenient location, few minutes drive to plazas, Costco, Home Depot, parks, schools, HWY 404, easy access to public transit & Richmond Green Secondary School. (id:58043)
Property Details
| MLS® Number | N12081433 |
| Property Type | Single Family |
| Community Name | Rural Richmond Hill |
| Parking Space Total | 2 |
Building
| Bathroom Total | 3 |
| Bedrooms Above Ground | 3 |
| Bedrooms Total | 3 |
| Age | 0 To 5 Years |
| Appliances | Water Heater, Dishwasher, Dryer, Garage Door Opener, Hood Fan, Stove, Washer, Window Coverings, Refrigerator |
| Basement Development | Unfinished |
| Basement Type | N/a (unfinished) |
| Construction Style Attachment | Attached |
| Cooling Type | Central Air Conditioning |
| Exterior Finish | Brick |
| Flooring Type | Vinyl, Carpeted |
| Foundation Type | Concrete |
| Half Bath Total | 1 |
| Heating Fuel | Natural Gas |
| Heating Type | Forced Air |
| Stories Total | 3 |
| Type | Row / Townhouse |
| Utility Water | Municipal Water |
Parking
| Garage |
Land
| Acreage | No |
| Sewer | Sanitary Sewer |
Rooms
| Level | Type | Length | Width | Dimensions |
|---|---|---|---|---|
| Second Level | Living Room | 3.35 m | 6.1 m | 3.35 m x 6.1 m |
| Second Level | Dining Room | 3.84 m | 3.65 m | 3.84 m x 3.65 m |
| Second Level | Kitchen | 3.66 m | 2.44 m | 3.66 m x 2.44 m |
| Third Level | Primary Bedroom | 3.05 m | 3.36 m | 3.05 m x 3.36 m |
| Third Level | Bedroom 2 | 3.05 m | 2.99 m | 3.05 m x 2.99 m |
| Third Level | Bedroom 3 | 3.05 m | 3.05 m | 3.05 m x 3.05 m |
| Ground Level | Office | 3.96 m | 2.68 m | 3.96 m x 2.68 m |
https://www.realtor.ca/real-estate/28164910/18-riley-reed-lane-richmond-hill-rural-richmond-hill
Contact Us
Contact us for more information

Emily Lai Yi Cheng
Broker
(416) 888-6888
www.bestsold.ca/
208 - 8901 Woodbine Ave
Markham, Ontario L3R 9Y4
(905) 305-0505
(905) 305-0506
www.remaxcrossroads.ca/


