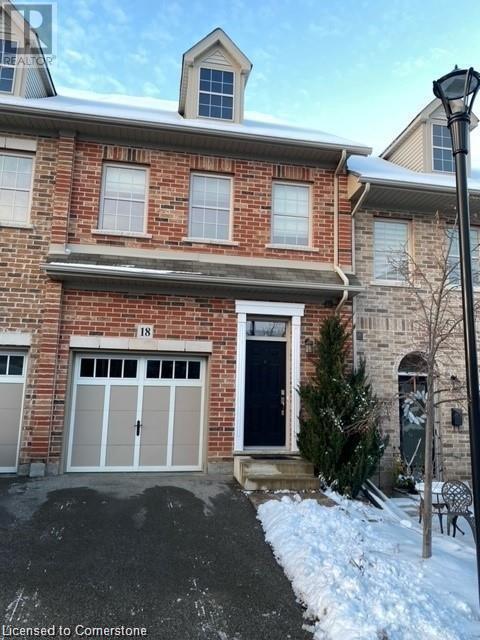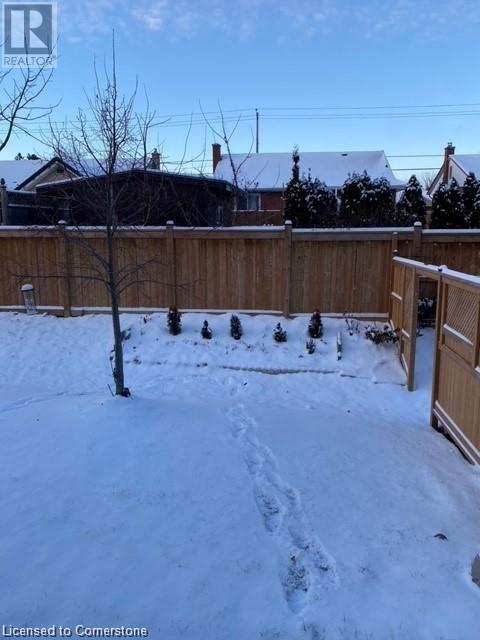18 Robert Peel Road Kitchener, Ontario N2H 0B3
$2,750 MonthlyProperty Management
Stunning executive townhome in Victoria Commons! Open concept kitchen living and dining room. 3 bedrooms, 2.5 bathrooms, master with ensuite and his/hers closets. Upgraded hardwood flooring on main and second level. Pot lights to be installed in the living room. Kitchen with stainless steel appliances, R/O system, beautiful backsplash, granite counter tops and a large island. Excellent location perfectly positioned between downtown Kitchener and Uptown Waterloo. This townhome is within close proximity to the Heritage and Innovation district, Steps to Uptown, downtown Kitchener, Go Train, LRT, Highway 7/8, easy access to the 401, Google, The School of Pharmacy. What a convenient location! Pictures represent how the property looked before the current tenant. (id:58043)
Property Details
| MLS® Number | 40692018 |
| Property Type | Single Family |
| Neigbourhood | Mt. Hope |
| AmenitiesNearBy | Beach, Hospital, Park, Place Of Worship, Playground, Public Transit |
| CommunityFeatures | Quiet Area, School Bus |
| EquipmentType | Water Heater |
| Features | Southern Exposure, Paved Driveway, Sump Pump, Automatic Garage Door Opener |
| ParkingSpaceTotal | 2 |
| RentalEquipmentType | Water Heater |
Building
| BathroomTotal | 3 |
| BedroomsAboveGround | 2 |
| BedroomsTotal | 2 |
| Appliances | Dishwasher, Dryer, Refrigerator, Stove, Water Softener, Washer, Microwave Built-in, Garage Door Opener |
| ArchitecturalStyle | 2 Level |
| BasementDevelopment | Unfinished |
| BasementType | Full (unfinished) |
| ConstructedDate | 2015 |
| ConstructionStyleAttachment | Attached |
| CoolingType | Central Air Conditioning |
| ExteriorFinish | Brick, Stone, Vinyl Siding |
| FireProtection | Smoke Detectors |
| FoundationType | Poured Concrete |
| HalfBathTotal | 1 |
| HeatingFuel | Natural Gas |
| HeatingType | Forced Air |
| StoriesTotal | 2 |
| SizeInterior | 2220 Sqft |
| Type | Row / Townhouse |
| UtilityWater | Municipal Water |
Parking
| Attached Garage |
Land
| AccessType | Highway Access, Highway Nearby, Rail Access |
| Acreage | No |
| LandAmenities | Beach, Hospital, Park, Place Of Worship, Playground, Public Transit |
| Sewer | Municipal Sewage System |
| SizeDepth | 103 Ft |
| SizeFrontage | 18 Ft |
| SizeTotalText | Under 1/2 Acre |
| ZoningDescription | R6 |
Rooms
| Level | Type | Length | Width | Dimensions |
|---|---|---|---|---|
| Second Level | Bedroom | 15'9'' x 8'8'' | ||
| Second Level | Laundry Room | Measurements not available | ||
| Second Level | 4pc Bathroom | Measurements not available | ||
| Second Level | 3pc Bathroom | Measurements not available | ||
| Second Level | Primary Bedroom | 15'3'' x 13'8'' | ||
| Main Level | 2pc Bathroom | Measurements not available | ||
| Main Level | Great Room | 17'2'' x 15'3'' | ||
| Main Level | Kitchen | 17'2'' x 10'6'' |
https://www.realtor.ca/real-estate/27846398/18-robert-peel-road-kitchener
Interested?
Contact us for more information
Jon Hiller
Salesperson
83 Erb St.w.
Waterloo, Ontario N2L 6C2
















