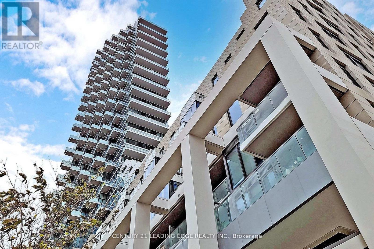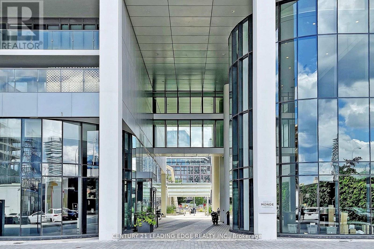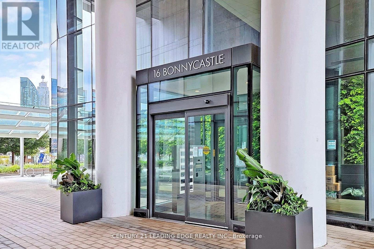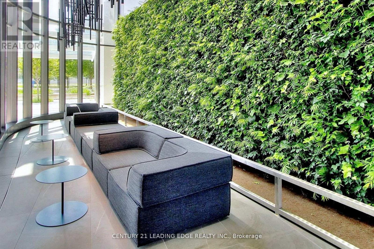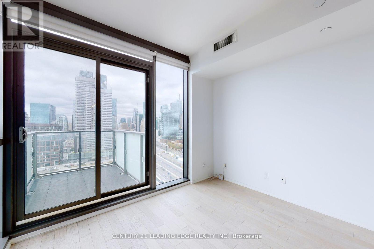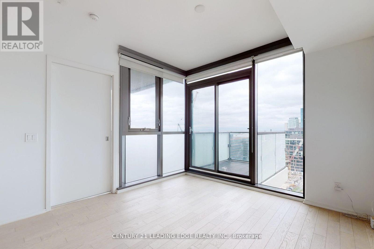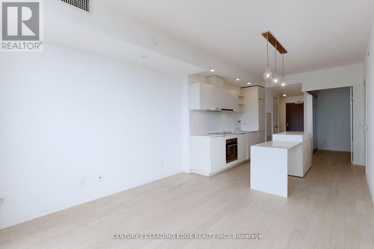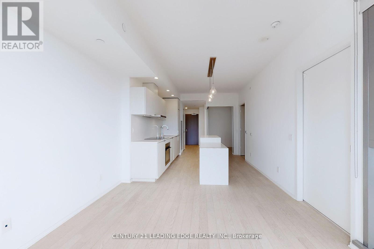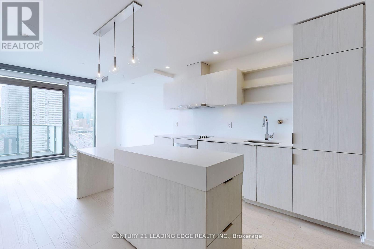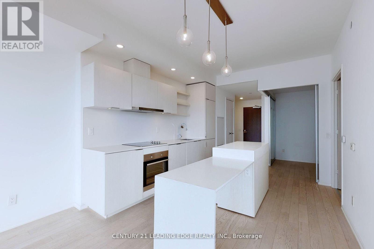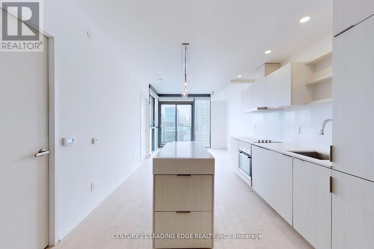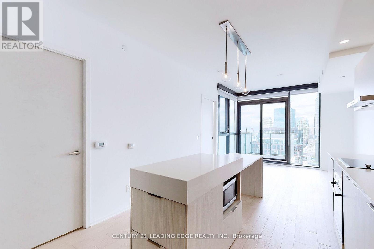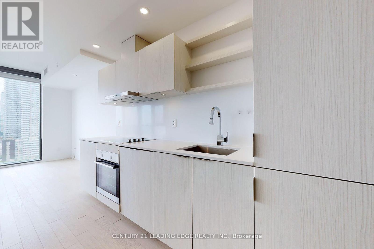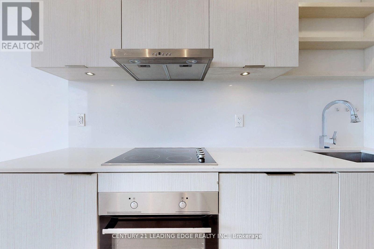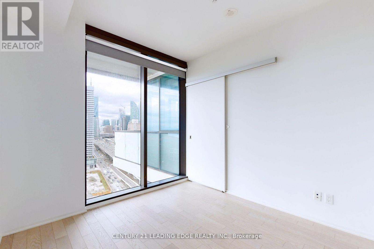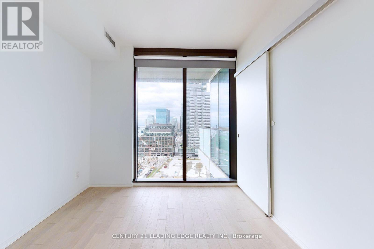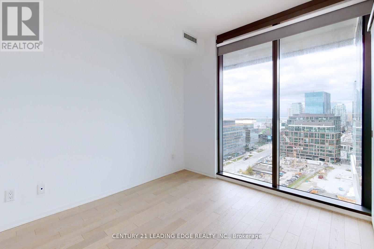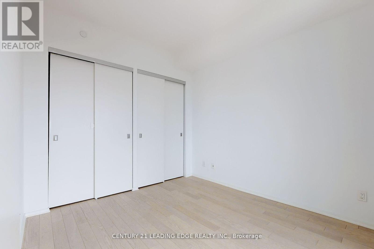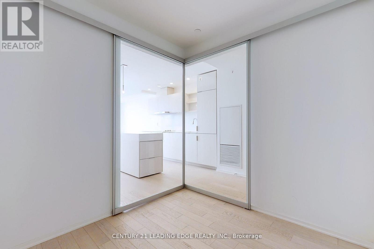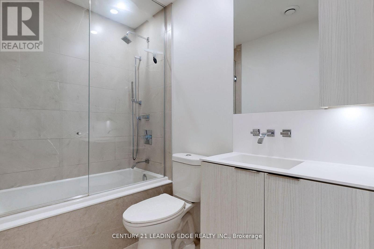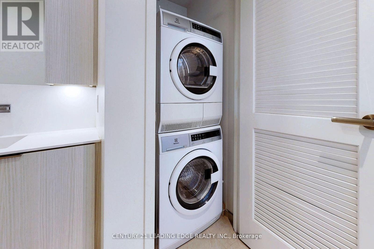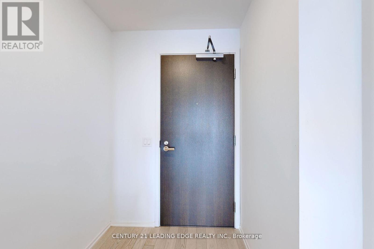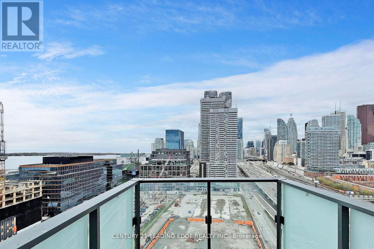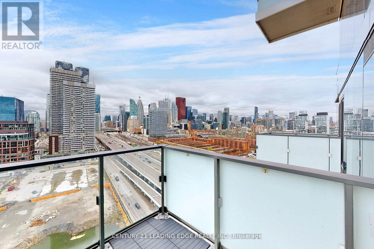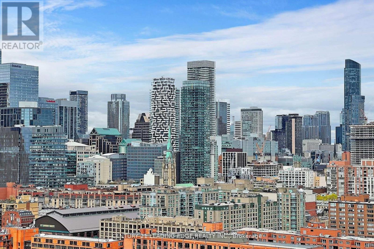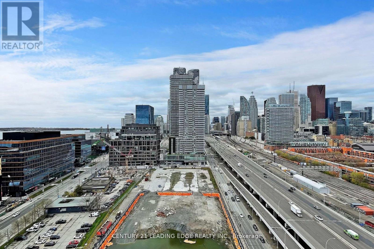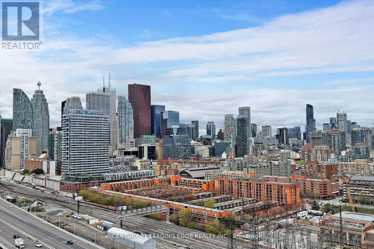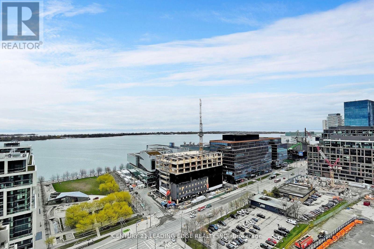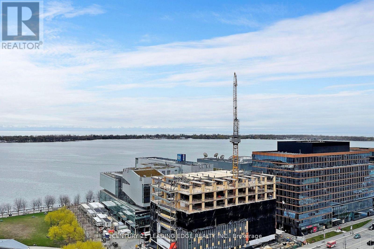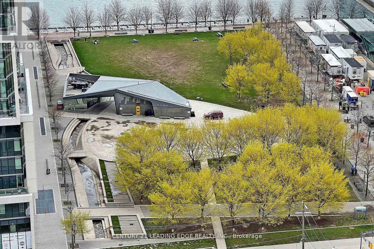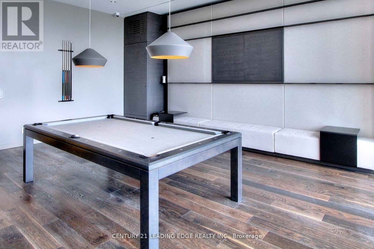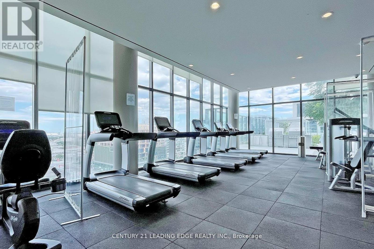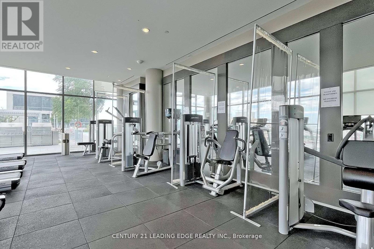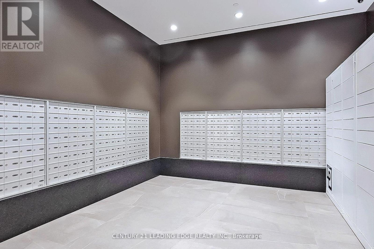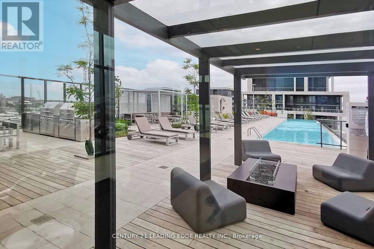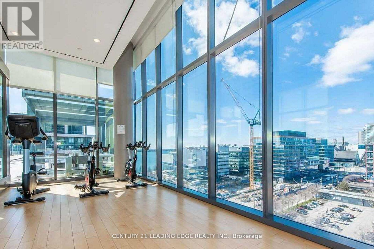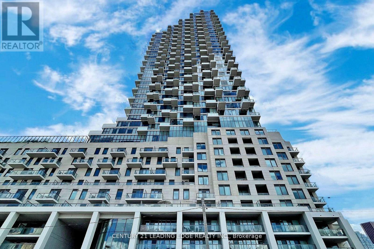1801 - 16 Bonnycastle Street Toronto, Ontario M5A 0C9
$2,900 Monthly
Must see This Stunner 1+ 1 Beds spacious condo unit With Clear South/West Views Of The Toronto Skyline &The Lake! Located In One Of The Trendiest Buildings In The City. One bedroom and The Den possible doubleas a Room (With Doors) For A Home Office, Nursery Or Hosting Overnight Guests. Real Bedroom With A Floor to Ceiling sunset and the lake facing Window. Gourmet Kitchen with Built-in appliances with center Island/Dining perfect to entertain your guests. En-suite laundry, Stylish window coverings. Living Rm walkout to a Terrace with stunning views of the City Skyline and unobstructed views of Lake Ontario.1 spacious Underground parking, Steps to George Brown College, few extra minutes walk to Union Station and Downtown Core. (id:58043)
Property Details
| MLS® Number | C12212670 |
| Property Type | Single Family |
| Neigbourhood | Spadina—Fort York |
| Community Name | Waterfront Communities C8 |
| Community Features | Pets Not Allowed |
| Features | Balcony |
| Parking Space Total | 1 |
Building
| Bathroom Total | 1 |
| Bedrooms Above Ground | 1 |
| Bedrooms Below Ground | 1 |
| Bedrooms Total | 2 |
| Age | 0 To 5 Years |
| Amenities | Storage - Locker |
| Appliances | Dryer, Microwave, Oven, Hood Fan, Stove, Washer, Window Coverings, Refrigerator |
| Cooling Type | Central Air Conditioning |
| Exterior Finish | Concrete |
| Flooring Type | Laminate, Ceramic |
| Heating Fuel | Natural Gas |
| Heating Type | Forced Air |
| Size Interior | 600 - 699 Ft2 |
| Type | Apartment |
Parking
| Underground | |
| Garage |
Land
| Acreage | No |
Rooms
| Level | Type | Length | Width | Dimensions |
|---|---|---|---|---|
| Flat | Living Room | 4.72 m | 3.2 m | 4.72 m x 3.2 m |
| Flat | Dining Room | 4.2 m | 3.2 m | 4.2 m x 3.2 m |
| Flat | Kitchen | 4.2 m | 3.2 m | 4.2 m x 3.2 m |
| Flat | Primary Bedroom | 3.35 m | 3.05 m | 3.35 m x 3.05 m |
| Flat | Den | 2.7 m | 2.5 m | 2.7 m x 2.5 m |
| Flat | Laundry Room | 1.5 m | 1.5 m | 1.5 m x 1.5 m |
| Flat | Bathroom | 1 m | 2.5 m | 1 m x 2.5 m |
Contact Us
Contact us for more information

Hicham S Farhat
Broker
www.farhat.ca/
www.facebook.com/thefarhatteam/
18 Wynford Drive #214
Toronto, Ontario M3C 3S2
(416) 686-1500
(416) 386-0777
leadingedgerealty.c21.ca


