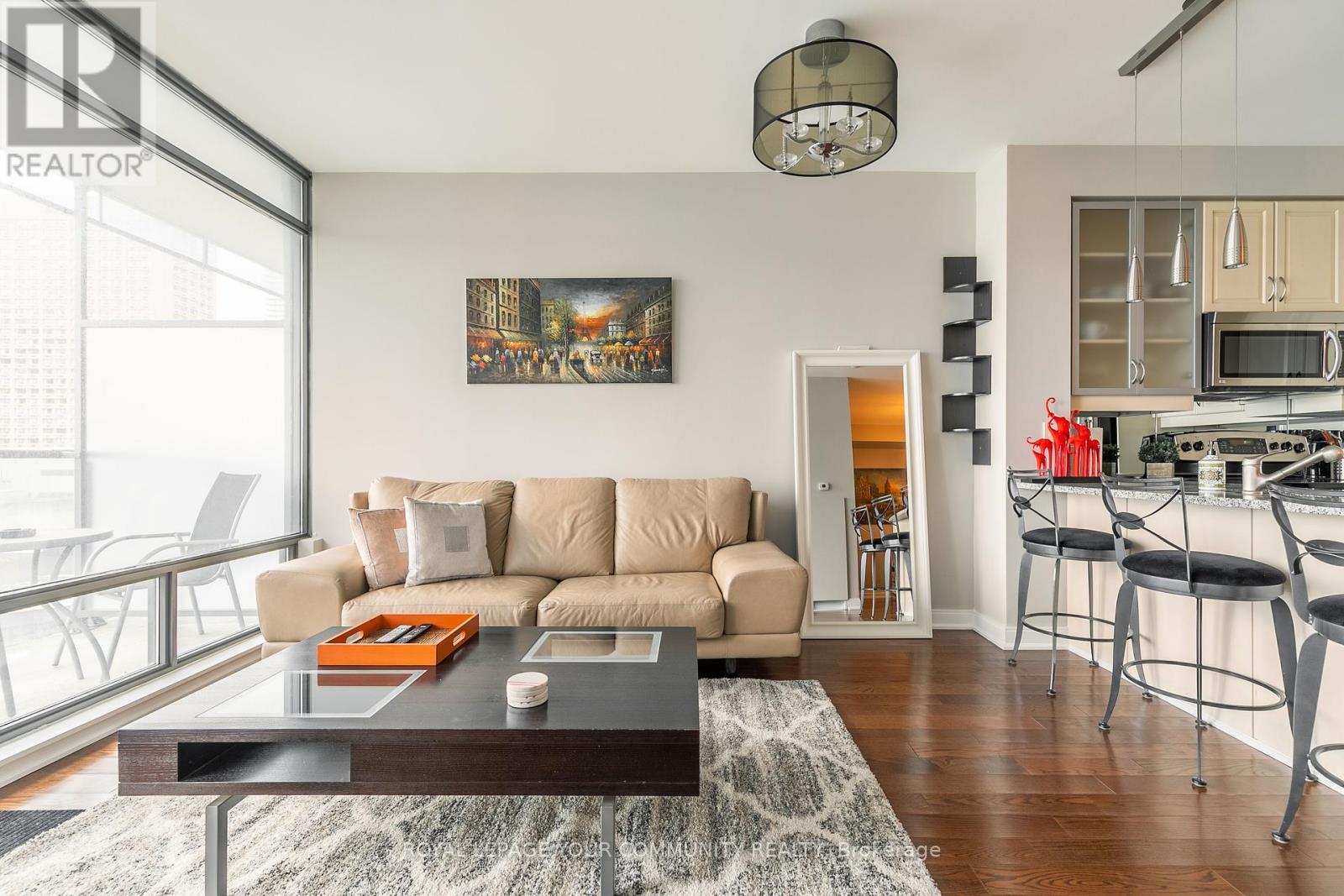1801 - 18 Yorkville Avenue Toronto, Ontario M4W 3Y8
$3,200 Monthly
18 Yorkville - Highly sought after address in the heart of Toronto's most prestigious and vibrant neighbourhood. Rarely available 1 bedroom plus den. Great floor plan over 700 sq.ft. Hardwood throughout, granite countertops in spacious kitchen, full size appliances, floor-to-ceiling windows. Unobstructed view of Rosedale. Parking and locker. Walk to subway, shopping. Location with upscale lifestyle. Outdoor terrace with BBQ, party room, gym, visitor parking. **** EXTRAS **** Use of: fridge,stove,B/I dishwasher,washer,dryer,all ELF's, bedroom window coverings. (id:58043)
Property Details
| MLS® Number | C11890312 |
| Property Type | Single Family |
| Neigbourhood | Bloor Street Culture Corridor |
| Community Name | Annex |
| AmenitiesNearBy | Park, Place Of Worship, Public Transit, Schools |
| CommunityFeatures | Pet Restrictions |
| Features | Balcony, Carpet Free |
| ParkingSpaceTotal | 1 |
| ViewType | View |
Building
| BathroomTotal | 1 |
| BedroomsAboveGround | 1 |
| BedroomsBelowGround | 1 |
| BedroomsTotal | 2 |
| Amenities | Security/concierge, Exercise Centre, Party Room, Visitor Parking, Storage - Locker |
| CoolingType | Central Air Conditioning |
| ExteriorFinish | Concrete |
| FlooringType | Hardwood |
| HeatingFuel | Natural Gas |
| HeatingType | Forced Air |
| SizeInterior | 699.9943 - 798.9932 Sqft |
| Type | Apartment |
Parking
| Underground |
Land
| Acreage | No |
| LandAmenities | Park, Place Of Worship, Public Transit, Schools |
Rooms
| Level | Type | Length | Width | Dimensions |
|---|---|---|---|---|
| Main Level | Living Room | 3.96 m | 3.56 m | 3.96 m x 3.56 m |
| Main Level | Dining Room | 3.96 m | 3.56 m | 3.96 m x 3.56 m |
| Main Level | Den | 3.58 m | 2.82 m | 3.58 m x 2.82 m |
| Main Level | Kitchen | 3.89 m | 2.79 m | 3.89 m x 2.79 m |
| Main Level | Primary Bedroom | 2.59 m | 2.79 m | 2.59 m x 2.79 m |
https://www.realtor.ca/real-estate/27732440/1801-18-yorkville-avenue-toronto-annex-annex
Interested?
Contact us for more information
Ineta Pontaka
Salesperson
8854 Yonge Street
Richmond Hill, Ontario L4C 0T4























