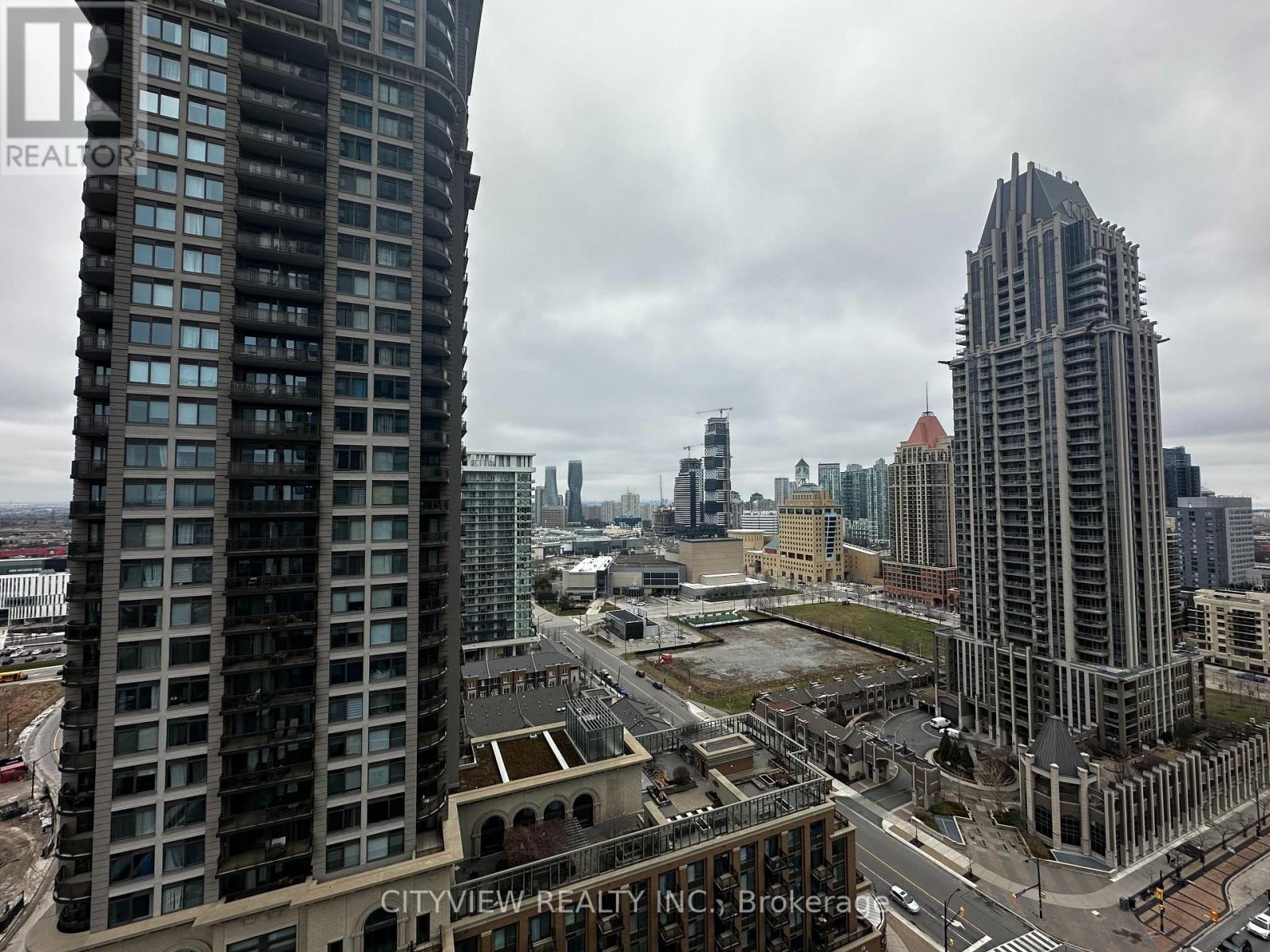1801 - 430 Square One Drive Mississauga, Ontario L5B 0L6
$2,250 Monthly
Stunning One Bedroom "Day light" Floor plan at Avia1 condos! Unit Features laminate flooring throughout the whole condo. Modern kitchen with stainless steel appliances, centre island, ensuite washer/dryer closet with pantry. Spacious primary bedroom with mirrored closet. Open Concept living/dining room walking out to large balcony with east views. Amenities include gym, party room, theatre room, yoga/meditation room, kids zone, games room and rooftop area. (id:58043)
Property Details
| MLS® Number | W12079081 |
| Property Type | Single Family |
| Community Name | City Centre |
| CommunityFeatures | Pets Not Allowed |
| Features | Balcony |
| ParkingSpaceTotal | 1 |
Building
| BathroomTotal | 1 |
| BedroomsAboveGround | 1 |
| BedroomsTotal | 1 |
| Amenities | Security/concierge, Exercise Centre, Party Room, Visitor Parking, Storage - Locker |
| Appliances | Dishwasher, Dryer, Microwave, Stove, Washer, Refrigerator |
| CoolingType | Central Air Conditioning |
| ExteriorFinish | Concrete |
| FlooringType | Laminate |
| HeatingFuel | Natural Gas |
| HeatingType | Forced Air |
| SizeInterior | 600 - 699 Sqft |
| Type | Apartment |
Parking
| Underground | |
| Garage |
Land
| Acreage | No |
Rooms
| Level | Type | Length | Width | Dimensions |
|---|---|---|---|---|
| Flat | Living Room | 3.04 m | 5.57 m | 3.04 m x 5.57 m |
| Flat | Dining Room | 3.04 m | 5.57 m | 3.04 m x 5.57 m |
| Flat | Kitchen | 2.43 m | 2.52 m | 2.43 m x 2.52 m |
| Flat | Primary Bedroom | 3.04 m | 3.04 m | 3.04 m x 3.04 m |
Interested?
Contact us for more information
Maher Dib
Salesperson
525 Curran Place
Mississauga, Ontario L5B 0H4
Moe Dib
Salesperson
525 Curran Place
Mississauga, Ontario L5B 0H4













