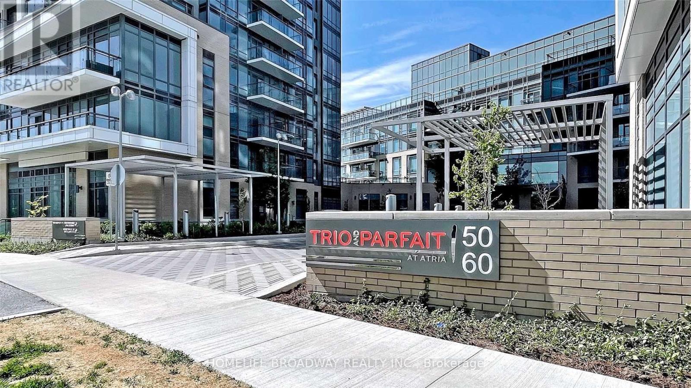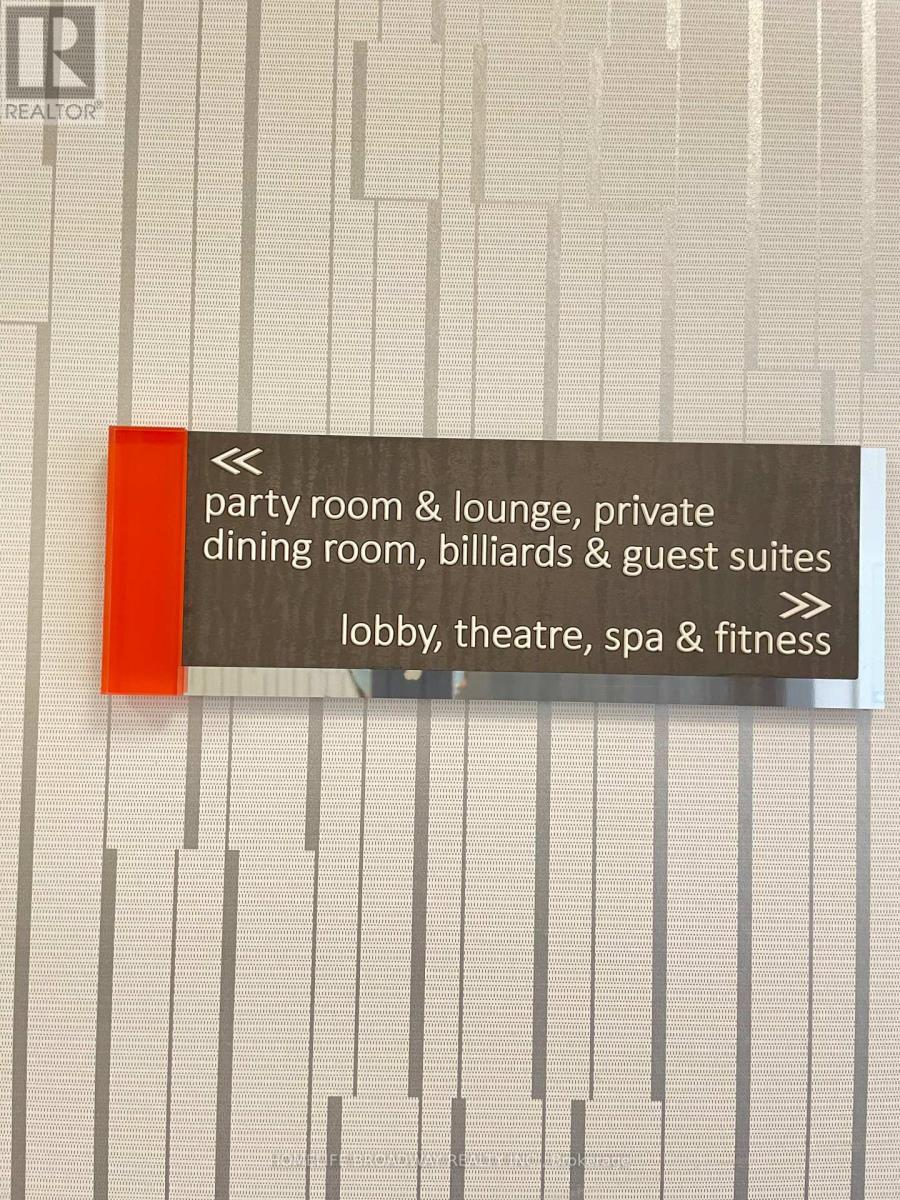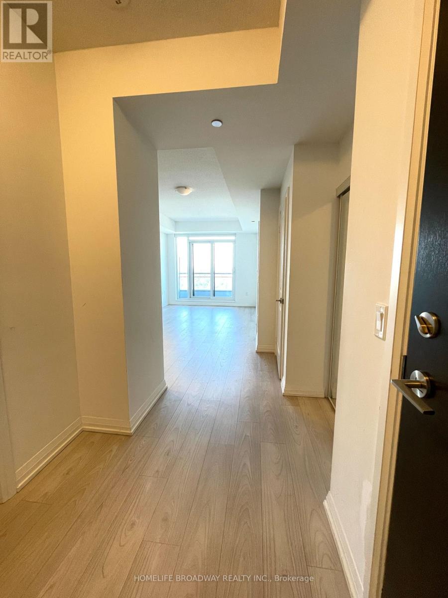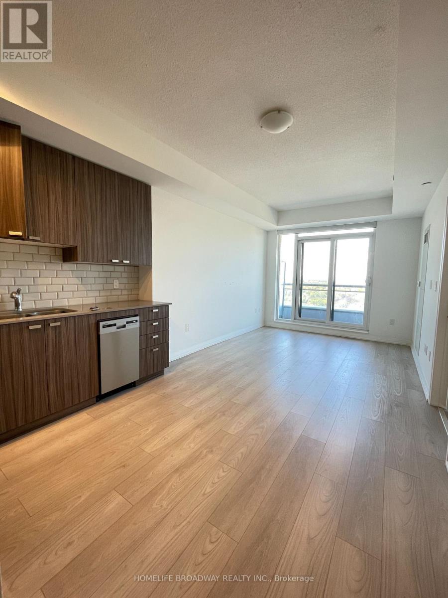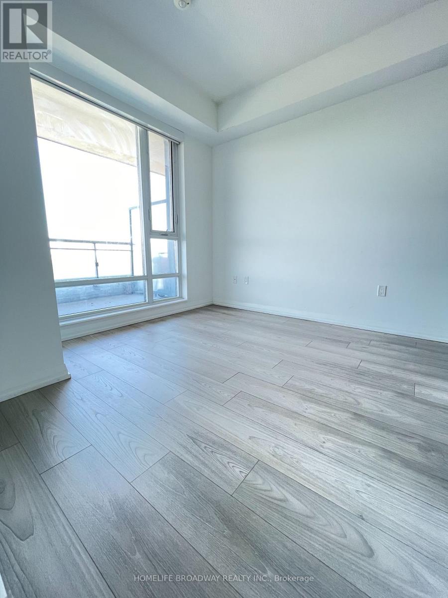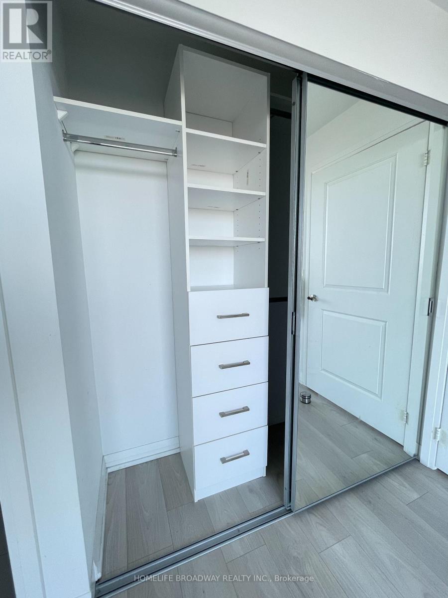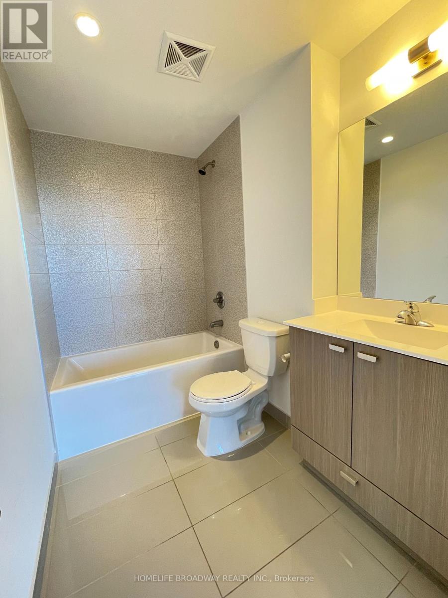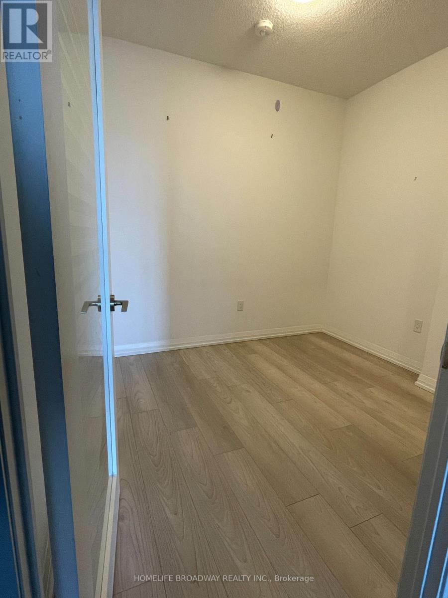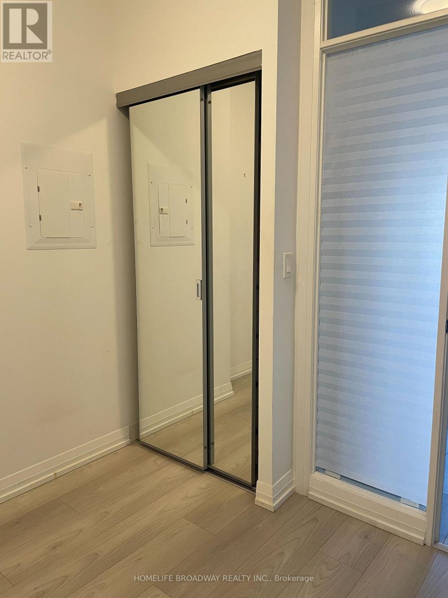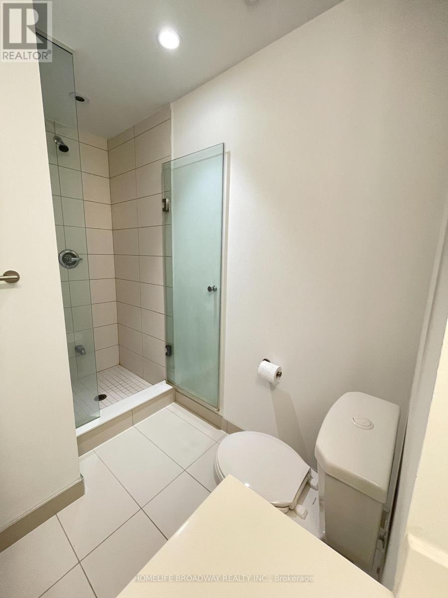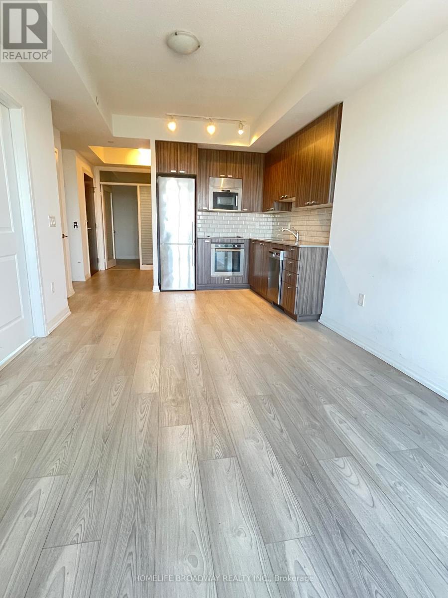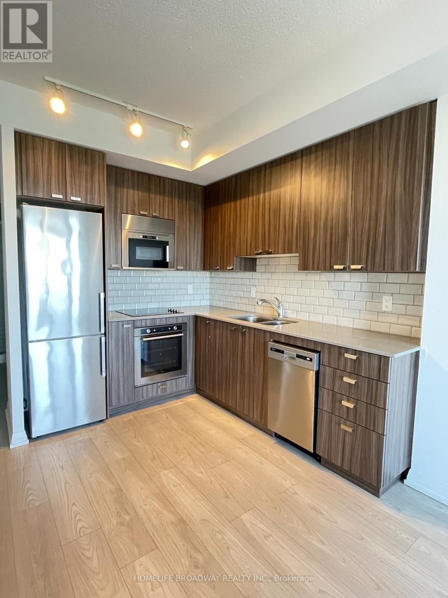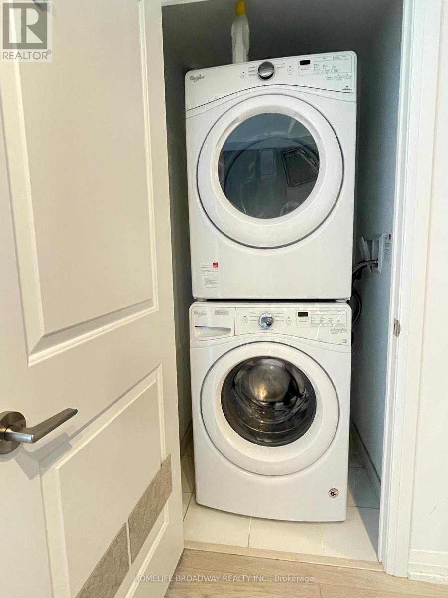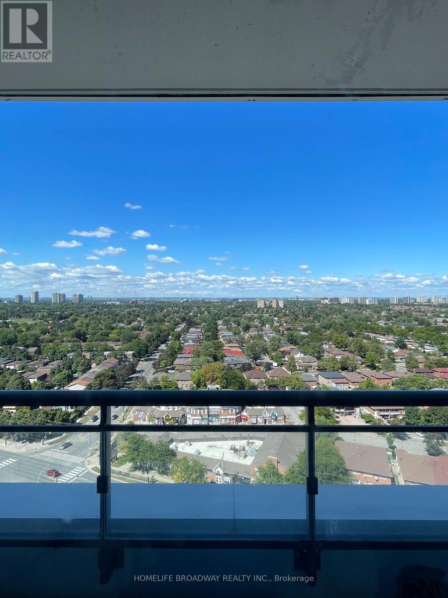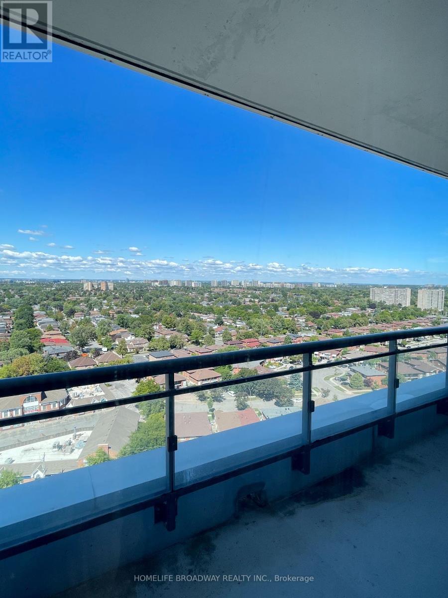1801 - 50 Ann O'reilly Road Toronto, Ontario M2J 0A8
2 Bedroom
2 Bathroom
600 - 699 ft2
Central Air Conditioning
Forced Air
$2,600 Monthly
High floor unobstructed view. Minutes to Subway and Fairview Mall. Convenient location, close to DVP/ 401/ 404 and public transportation. **A tandem parking can park 2 cars** and locker included. (id:58043)
Property Details
| MLS® Number | C12325623 |
| Property Type | Single Family |
| Community Name | Henry Farm |
| Amenities Near By | Hospital, Public Transit |
| Community Features | Pets Not Allowed |
| Features | Balcony, Carpet Free |
| Parking Space Total | 2 |
| View Type | View, City View |
Building
| Bathroom Total | 2 |
| Bedrooms Above Ground | 2 |
| Bedrooms Total | 2 |
| Amenities | Storage - Locker, Security/concierge |
| Appliances | Dishwasher, Dryer, Microwave, Oven, Hood Fan, Washer, Window Coverings, Refrigerator |
| Cooling Type | Central Air Conditioning |
| Exterior Finish | Concrete |
| Fire Protection | Security System |
| Flooring Type | Laminate |
| Heating Fuel | Natural Gas |
| Heating Type | Forced Air |
| Size Interior | 600 - 699 Ft2 |
| Type | Apartment |
Parking
| Underground | |
| Garage |
Land
| Acreage | No |
| Land Amenities | Hospital, Public Transit |
Rooms
| Level | Type | Length | Width | Dimensions |
|---|---|---|---|---|
| Flat | Living Room | 6.4 m | 3.05 m | 6.4 m x 3.05 m |
| Flat | Dining Room | 6.4 m | 3.05 m | 6.4 m x 3.05 m |
| Flat | Kitchen | 6.4 m | 3.05 m | 6.4 m x 3.05 m |
| Flat | Primary Bedroom | 3.05 m | 3.05 m | 3.05 m x 3.05 m |
| Flat | Bedroom 2 | 2.29 m | 2.84 m | 2.29 m x 2.84 m |
https://www.realtor.ca/real-estate/28692531/1801-50-ann-oreilly-road-toronto-henry-farm-henry-farm
Contact Us
Contact us for more information

Christa Kuk Fong Shum
Broker
Homelife Broadway Realty Inc.
1455 16th Avenue, Suite 201
Richmond Hill, Ontario L4B 4W5
1455 16th Avenue, Suite 201
Richmond Hill, Ontario L4B 4W5
(905) 881-3661
(905) 881-5808
www.homelifebroadway.com/


