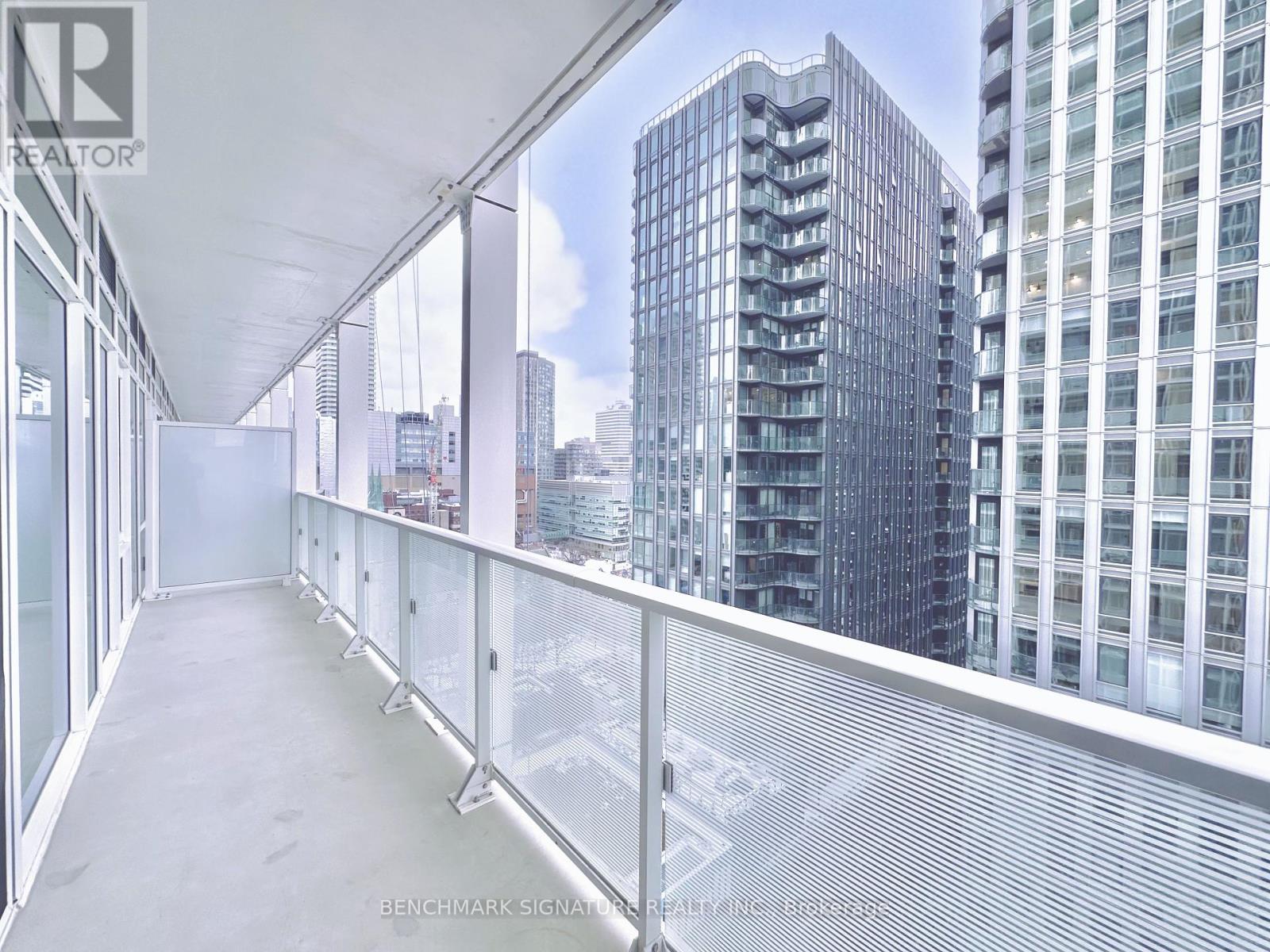1801 - 77 Shuter Street E Toronto, Ontario M5C 0B6
$2,550 Monthly
New Stunning 1+1 Bedroom With 2 Bathrooms Bright Unit In High Demand Downtown Core! The spacious layout of 716 SF, Den Could Be A Second Bedroom Or Meeting Room, Great For Working At Home! Open Designed Kitchen With Stone Countertop, Backsplash And Undermount Sink. Floor To Ceiling Windows, Facing North! Minutes To Eaton Centre, Subway, TTC, Massey Hall, St. Michael's Hospital, Toronto Metropolitan University (TMU), George Brown College & St.Lawrence Market. Perfect Blend of Comfort and Convenience Living in Toronto! Luxurious Amenities Include Gym, Party Room, Yoga Studio, Outdoor Pool And The Added Security of A 24-hour Concierge. (id:58043)
Property Details
| MLS® Number | C11904516 |
| Property Type | Single Family |
| Community Name | Church-Yonge Corridor |
| AmenitiesNearBy | Hospital, Public Transit, Schools |
| CommunicationType | High Speed Internet |
| CommunityFeatures | Pet Restrictions |
| Features | Balcony, Carpet Free |
| PoolType | Outdoor Pool |
| ViewType | City View |
Building
| BathroomTotal | 2 |
| BedroomsAboveGround | 1 |
| BedroomsBelowGround | 1 |
| BedroomsTotal | 2 |
| Amenities | Security/concierge, Exercise Centre, Visitor Parking, Party Room |
| Appliances | Oven - Built-in, Range, Cooktop, Dishwasher, Dryer, Microwave, Oven, Refrigerator, Washer |
| CoolingType | Central Air Conditioning |
| ExteriorFinish | Concrete |
| FlooringType | Laminate |
| HeatingFuel | Natural Gas |
| HeatingType | Forced Air |
| SizeInterior | 699.9943 - 798.9932 Sqft |
| Type | Apartment |
Parking
| Underground |
Land
| Acreage | No |
| LandAmenities | Hospital, Public Transit, Schools |
Rooms
| Level | Type | Length | Width | Dimensions |
|---|---|---|---|---|
| Flat | Living Room | 4.3 m | 4.15 m | 4.3 m x 4.15 m |
| Flat | Dining Room | 4.3 m | 4.15 m | 4.3 m x 4.15 m |
| Flat | Kitchen | 4.3 m | 4.15 m | 4.3 m x 4.15 m |
| Flat | Primary Bedroom | 2.56 m | 3.02 m | 2.56 m x 3.02 m |
| Flat | Den | 2.1 m | 2.16 m | 2.1 m x 2.16 m |
| Flat | Laundry Room | Measurements not available |
Interested?
Contact us for more information
Gary Hu
Salesperson
260 Town Centre Blvd #101
Markham, Ontario L3R 8H8

















