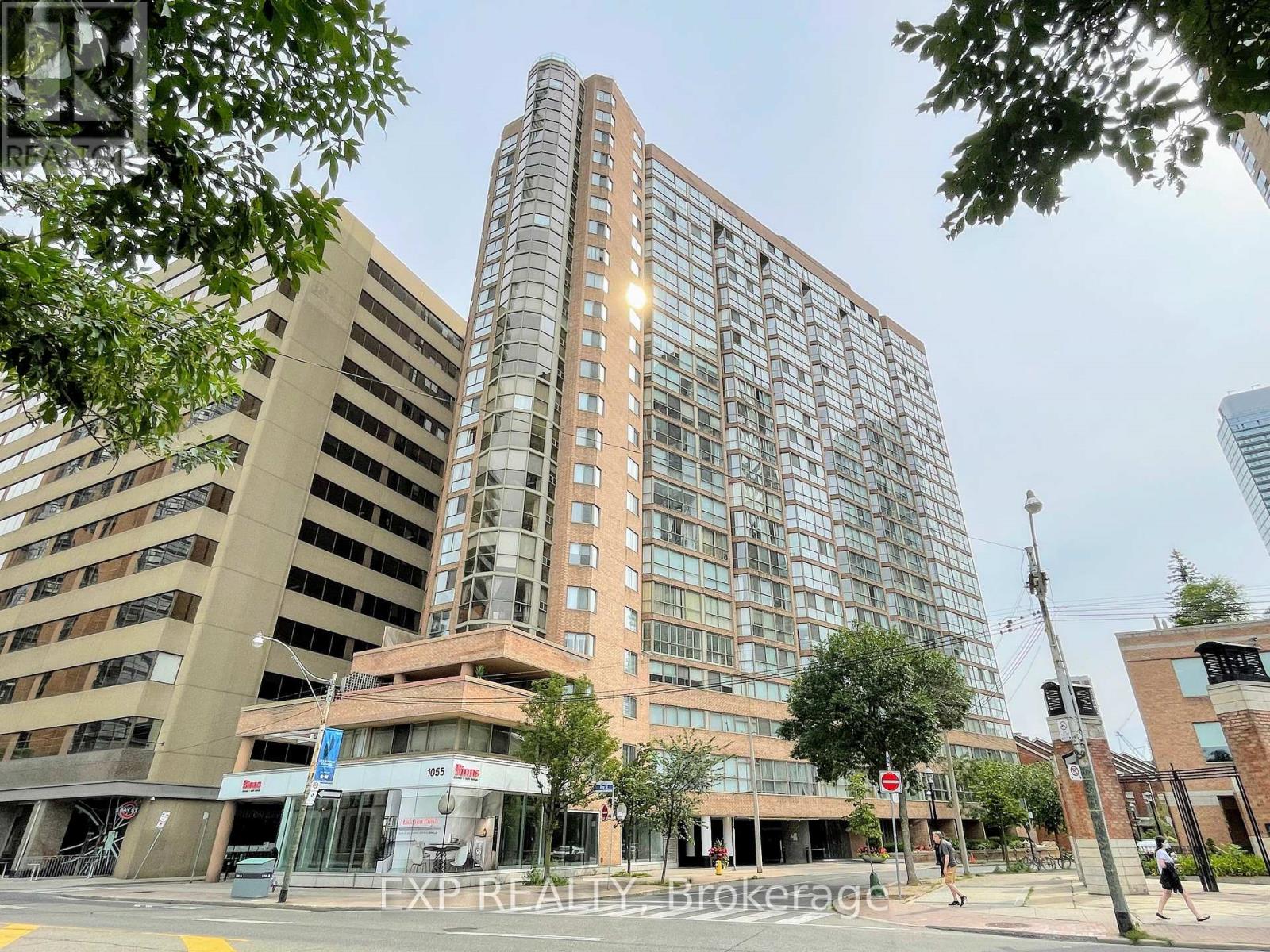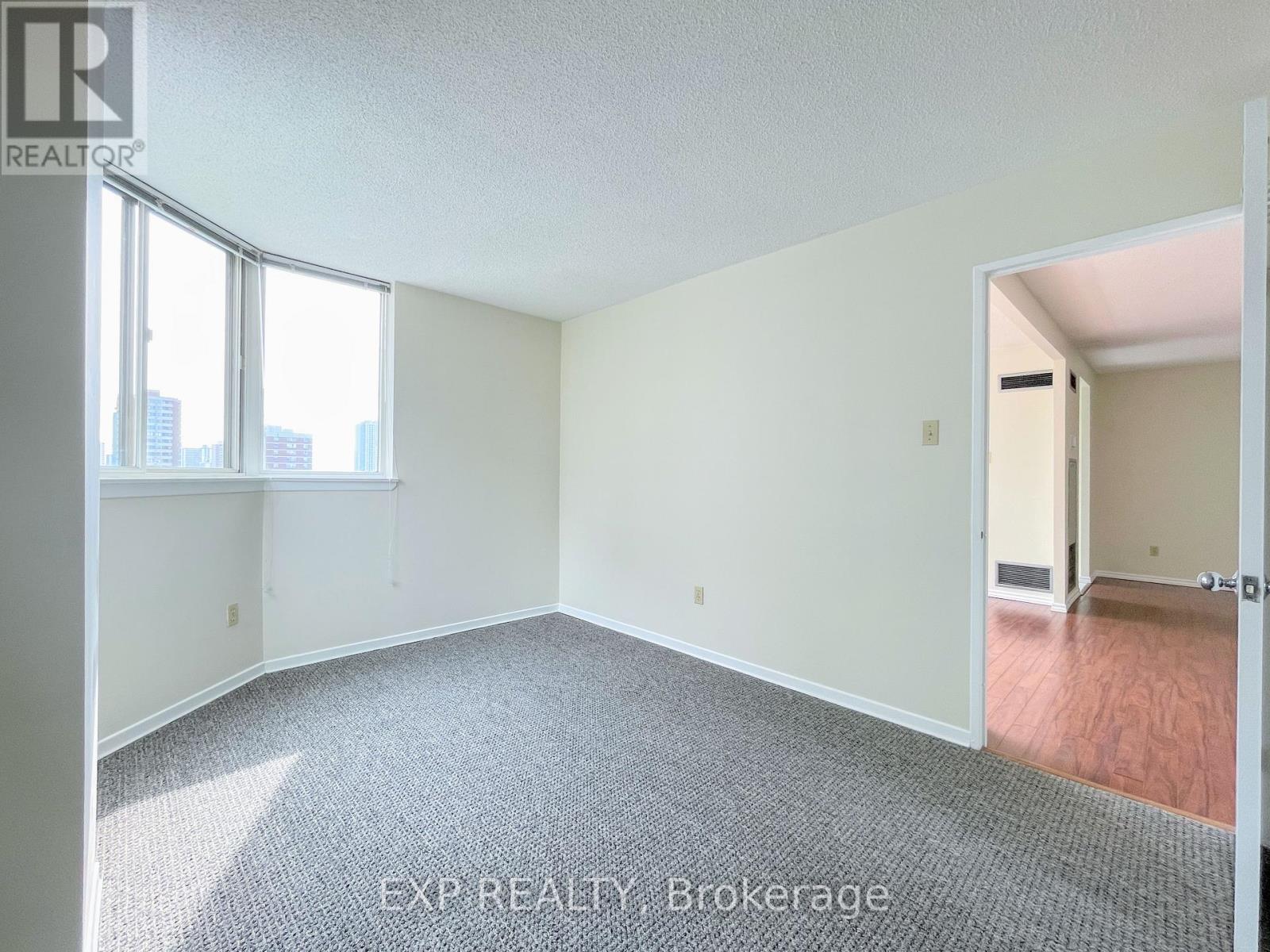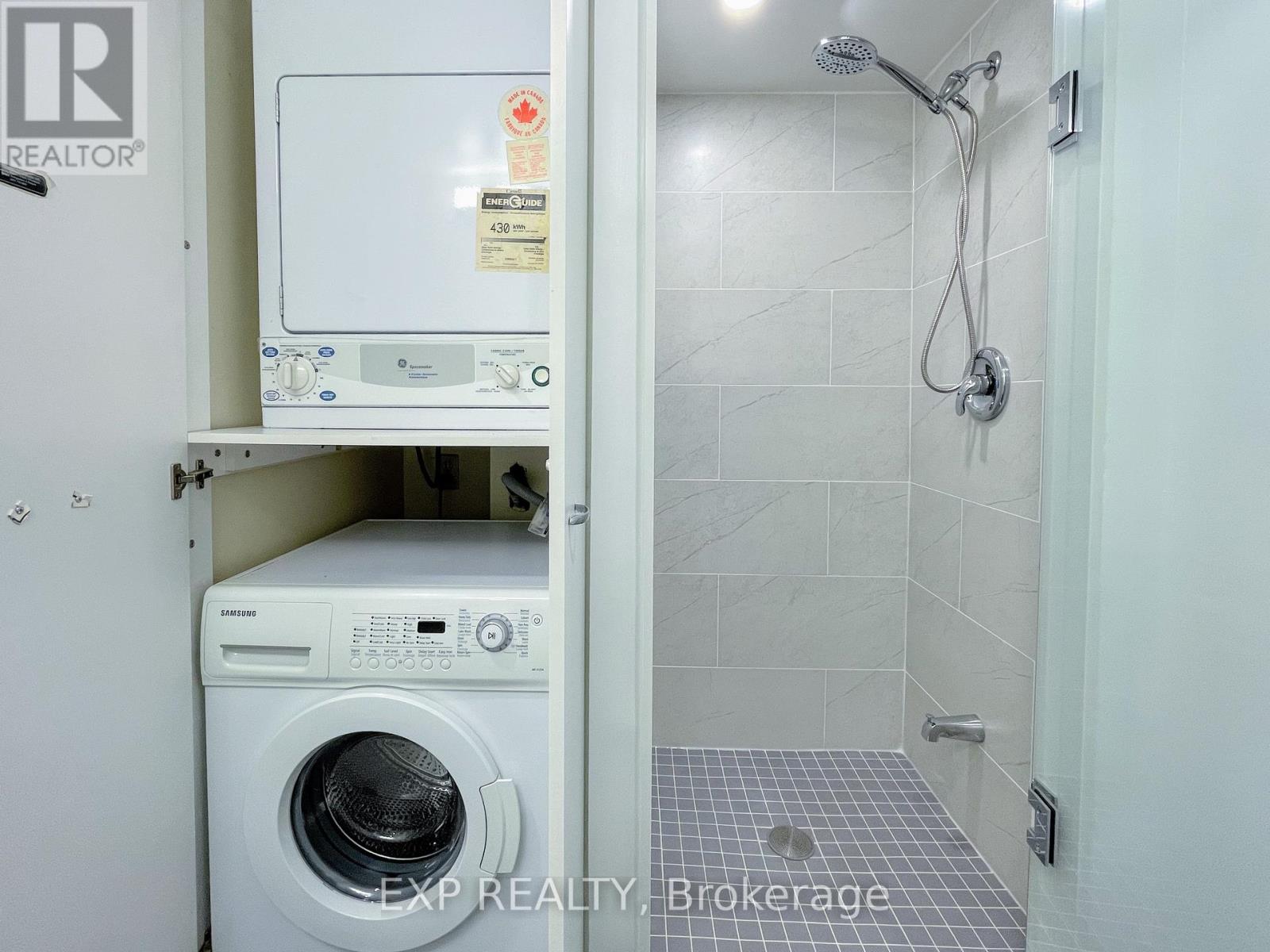1802 - 1055 Bay Street Toronto, Ontario M5S 3A3
3 Bedroom
2 Bathroom
900 - 999 ft2
Central Air Conditioning
Forced Air
$3,700 Monthly
Prestigious Polo Club Near Bay & Bloor. Spacious Corner Unit 2 Bedroom + Open Den, 2 Bathrooms. Close To Hospitals, U Of T, Yorkville Shopping. Building Features: Rooftop Garden With Indoor Sauna, Exercise Room, Party Room & Squash Court, Bicycle Storage In Locked Room. 24Hr Concierge. Photos & Virtual Tour From Previous Listing. New Vinyl Flooring is Being Installed. Rental Includes All Utilities. 2 Parking (Tandem) And Locker Included. (id:58043)
Property Details
| MLS® Number | C12183439 |
| Property Type | Single Family |
| Neigbourhood | Spadina—Fort York |
| Community Name | Bay Street Corridor |
| Amenities Near By | Hospital, Public Transit, Schools |
| Community Features | Pets Not Allowed |
| Parking Space Total | 2 |
| Structure | Squash & Raquet Court |
Building
| Bathroom Total | 2 |
| Bedrooms Above Ground | 2 |
| Bedrooms Below Ground | 1 |
| Bedrooms Total | 3 |
| Amenities | Security/concierge, Party Room, Sauna, Visitor Parking, Storage - Locker |
| Appliances | Dishwasher, Dryer, Microwave, Hood Fan, Stove, Washer, Window Coverings, Refrigerator |
| Cooling Type | Central Air Conditioning |
| Exterior Finish | Brick |
| Flooring Type | Laminate, Ceramic, Carpeted |
| Heating Fuel | Natural Gas |
| Heating Type | Forced Air |
| Size Interior | 900 - 999 Ft2 |
| Type | Apartment |
Parking
| Underground | |
| Garage |
Land
| Acreage | No |
| Land Amenities | Hospital, Public Transit, Schools |
Rooms
| Level | Type | Length | Width | Dimensions |
|---|---|---|---|---|
| Flat | Living Room | 5.72 m | 3.18 m | 5.72 m x 3.18 m |
| Flat | Dining Room | 3.2 m | 2.92 m | 3.2 m x 2.92 m |
| Flat | Kitchen | 2.92 m | 2.29 m | 2.92 m x 2.29 m |
| Flat | Primary Bedroom | 3.48 m | 3.18 m | 3.48 m x 3.18 m |
| Flat | Bedroom 2 | 3.96 m | 2.84 m | 3.96 m x 2.84 m |
Contact Us
Contact us for more information
Lisa Mah
Salesperson
i-sellhomes.ca/
Exp Realty
4711 Yonge St 10th Flr, 106430
Toronto, Ontario M2N 6K8
4711 Yonge St 10th Flr, 106430
Toronto, Ontario M2N 6K8
(866) 530-7737





















